2928 SE Granger St, Topeka, KS 66605
Local realty services provided by:ERA High Pointe Realty
2928 SE Granger St,Topeka, KS 66605
$299,000
- 4 Beds
- 4 Baths
- 2,838 sq. ft.
- Single family
- Active
Listed by:makayla girodat
Office:genesis, llc, realtors
MLS#:241271
Source:KS_TAAR
Price summary
- Price:$299,000
- Price per sq. ft.:$105.36
About this home
Here's a home that has all the extras and they come in 4's! 4 bedrooms, 4 baths and 4 car garages! This Breckinridge 1.5 Story layout gives practical living without skimping on the visual grandeur! Walk into your 2-story entryway and vaulted ceiling living room with brick fireplace to appreciate the grandeur! The kitchen has all the space to create and the matching black stainless appliances can stay put! Your dining room is bright and sunny, leading out to the back patio through French doors. It's easy living with the primary bedroom, laundry and half bath also on main. Your comfortable primary bedroom has a deep walk-in closet and the ensuite bath has an upgraded marble double vanity and spa shower head, plus linen closet. Upstairs there's 2 more well-sized bedrooms with a balcony flex space and 2nd full bath. Going down to the basement you'll enjoy watching the game or a having movie night and the snacks/drinks within reach at the bar area! In addition to the 4th bedroom (no egress but has closet) and full bath, you'll find the unfinished storage room with a high efficiency HVAC and 2 water heaters! A few more noteworthy upgrades include, All themal pane vinyl windows, Fresh interior paint and exterior paint is newer! The backyard shows off a sharp privacy fence (2024) with drive-through gates for accessing the bonus 2 car garage with cooling and a propane hook up for heat so you can be comfortable year round! The half finished playset was started this summer with plans to be epic but alas, life happened and can now be left with materials to finish the vision or removed. The huge .3 acre lot is a rare find within walking distance to Lake Shawnee and with highly rated Shawnee Heights schools, the location can't be beat! Call your favorite Realtor to schedule your showing now! Homes like this don't last long!!
Contact an agent
Home facts
- Year built:1983
- Listing ID #:241271
- Added:1 day(s) ago
- Updated:September 10, 2025 at 01:24 AM
Rooms and interior
- Bedrooms:4
- Total bathrooms:4
- Full bathrooms:3
- Half bathrooms:1
- Living area:2,838 sq. ft.
Structure and exterior
- Roof:Composition
- Year built:1983
- Building area:2,838 sq. ft.
Schools
- High school:Shawnee Heights High School/USD 450
- Middle school:Shawnee Heights Middle School/USD 450
- Elementary school:Shawnee Heights Elementary School/USD 450
Finances and disclosures
- Price:$299,000
- Price per sq. ft.:$105.36
- Tax amount:$4,618
New listings near 2928 SE Granger St
- New
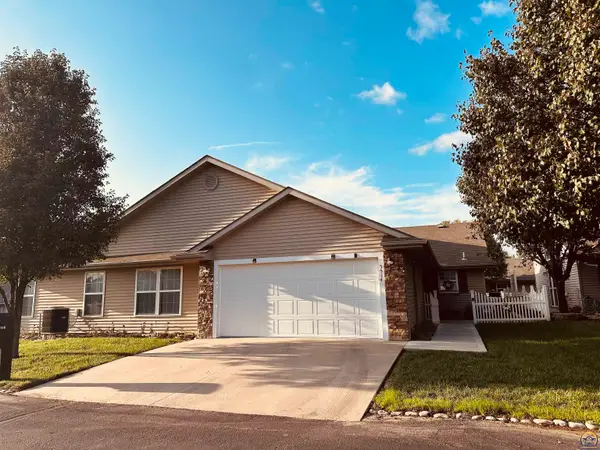 $204,000Active2 beds 2 baths1,036 sq. ft.
$204,000Active2 beds 2 baths1,036 sq. ft.5514 SW Cantabella St, Topeka, KS 66614
MLS# 241289Listed by: PLATINUM REALTY LLC - New
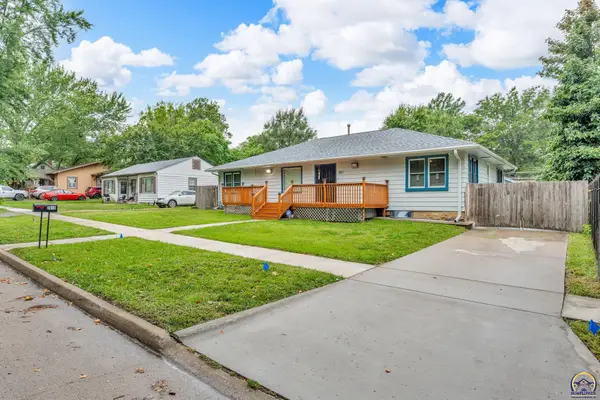 $239,900Active5 beds 3 baths3,672 sq. ft.
$239,900Active5 beds 3 baths3,672 sq. ft.2813 SE Michigan Ave, Topeka, KS 66605
MLS# 241287Listed by: KW ONE LEGACY PARTNERS, LLC - New
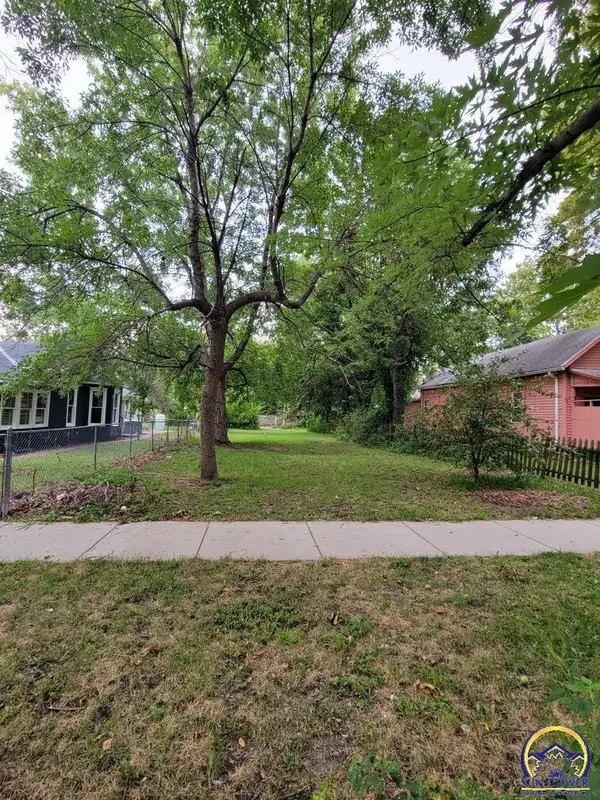 $15,000Active0.13 Acres
$15,000Active0.13 AcresSW Buchanan St, Topeka, KS 66604
MLS# 241286Listed by: KW ONE LEGACY PARTNERS, LLC - New
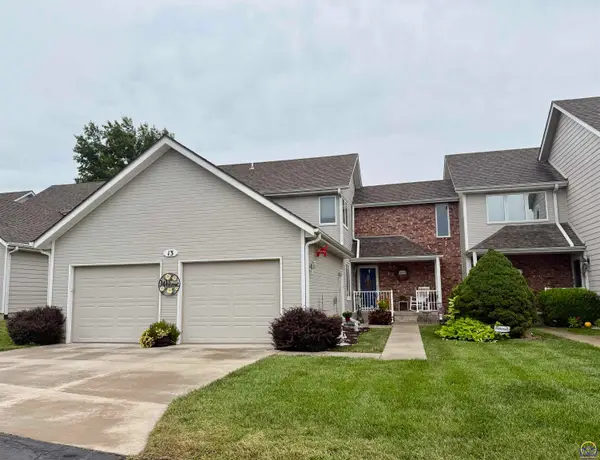 $289,000Active4 beds 3 baths1,920 sq. ft.
$289,000Active4 beds 3 baths1,920 sq. ft.3101 SW Wanamaker Dr #13, Topeka, KS 66614
MLS# 241285Listed by: REECENICHOLS TOPEKA ELITE - Open Thu, 5 to 6:30pmNew
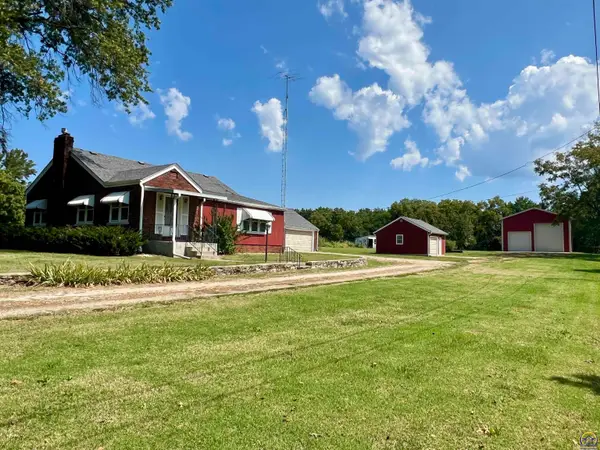 $259,900Active3 beds 1 baths1,463 sq. ft.
$259,900Active3 beds 1 baths1,463 sq. ft.3806 NW Wilder Rd, Topeka, KS 66617
MLS# 241280Listed by: PLATINUM REALTY LLC - New
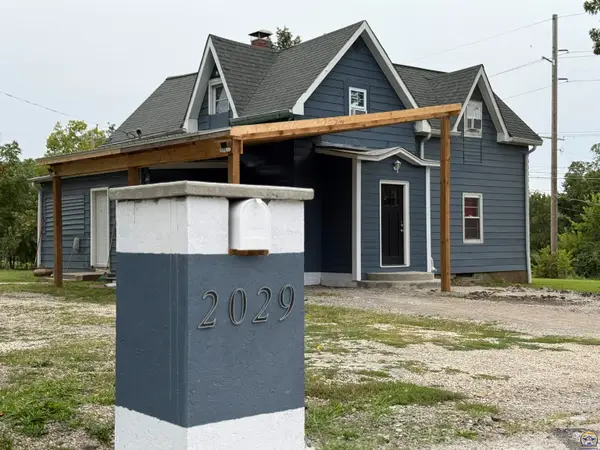 $130,000Active4 beds 2 baths1,680 sq. ft.
$130,000Active4 beds 2 baths1,680 sq. ft.2029 SE 10th Ave, Topeka, KS 66607
MLS# 241278Listed by: GENESIS, LLC, REALTORS - New
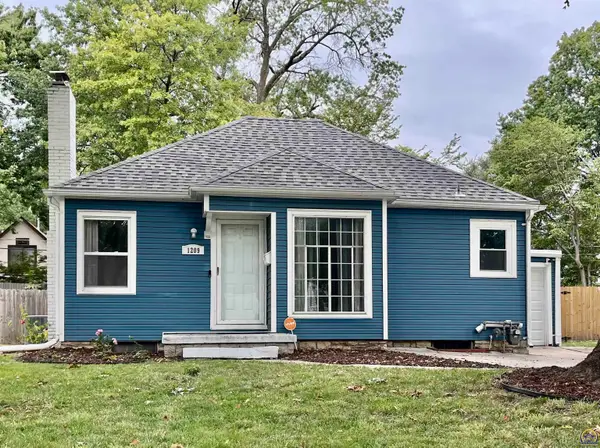 $173,000Active3 beds 1 baths1,094 sq. ft.
$173,000Active3 beds 1 baths1,094 sq. ft.1209 SW Collins Ave, Topeka, KS 66604
MLS# 241276Listed by: TOPCITY REALTY, LLC - New
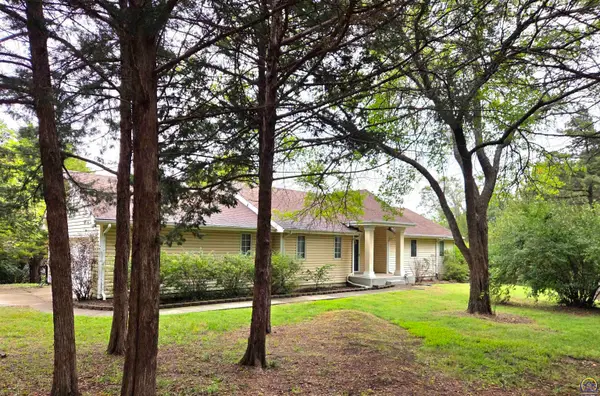 $325,000Active3 beds 3 baths1,676 sq. ft.
$325,000Active3 beds 3 baths1,676 sq. ft.7822 SW Hiawatha Dr, Topeka, KS 66615
MLS# 241274Listed by: BERKSHIRE HATHAWAY FIRST - Open Thu, 5 to 6:30pmNew
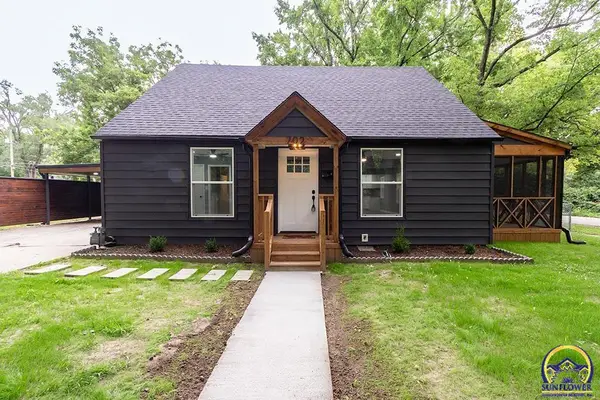 $234,500Active3 beds 2 baths2,170 sq. ft.
$234,500Active3 beds 2 baths2,170 sq. ft.702 NE Winfield Ave, Topeka, KS 66616
MLS# 241273Listed by: PLATINUM REALTY LLC
