3019 SW Arrowhead Rd, Topeka, KS 66614
Local realty services provided by:ERA High Pointe Realty
Listed by: cathy lutz
Office: berkshire hathaway first
MLS#:241382
Source:KS_TAAR
Price summary
- Price:$249,900
- Price per sq. ft.:$113.49
- Monthly HOA dues:$165
About this home
New Price on this exceptionally well maintained Quail Cove single family home with HOA provided snow removal, lawn care, exterior painting, neighborhood pool, and tennis courts. The main floor great room with vaulted ceiling is anchored by a stately stone fireplace. The great room flows to the dining room and eat-in kitchen with newer appliances. Two features you'll just love include the inviting three season screened porch and the convenient interior access to the 2-car garage for safety and ease of use. The main floor Owners' Suite with full bath offers a spacious walk-in closet. Upstairs two guest bedrooms and a full bath offer space for overnight guests. The partially finished basement offers a 4th (non-conforming) bedroom, rec room, and unfinished storage. The brand new impact resistant roof is value added. Pre-inspected for peace of mind. Call to schedule your private showing today.
Contact an agent
Home facts
- Year built:1979
- Listing ID #:241382
- Added:94 day(s) ago
- Updated:December 18, 2025 at 01:27 AM
Rooms and interior
- Bedrooms:4
- Total bathrooms:2
- Full bathrooms:2
- Living area:2,202 sq. ft.
Structure and exterior
- Roof:Architectural Style
- Year built:1979
- Building area:2,202 sq. ft.
Schools
- High school:Washburn Rural High School/USD 437
- Middle school:Washburn Rural North Middle School/USD 437
- Elementary school:Farley Elementary School/USD 437
Finances and disclosures
- Price:$249,900
- Price per sq. ft.:$113.49
- Tax amount:$3,208
New listings near 3019 SW Arrowhead Rd
- New
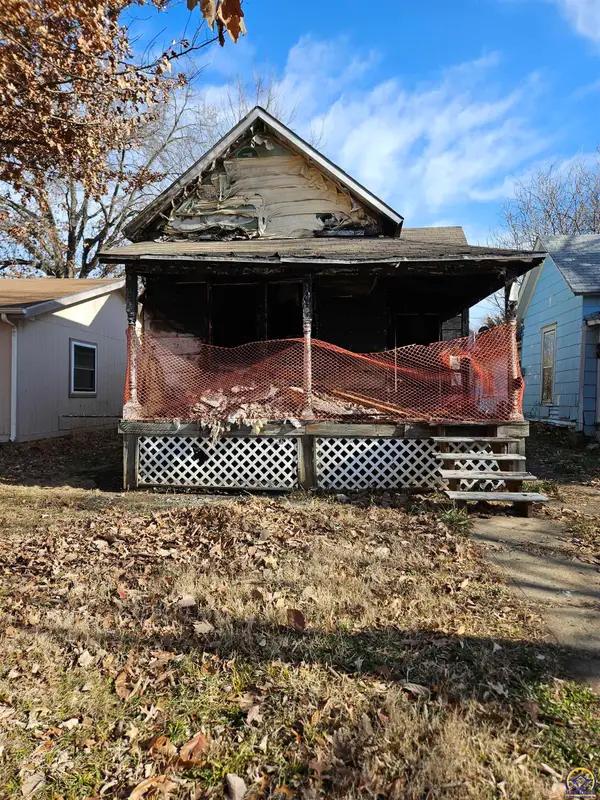 $15,000Active1 beds 1 baths484 sq. ft.
$15,000Active1 beds 1 baths484 sq. ft.1040 SW Boswell Ave, Topeka, KS 66604
MLS# 242509Listed by: KW ONE LEGACY PARTNERS, LLC - New
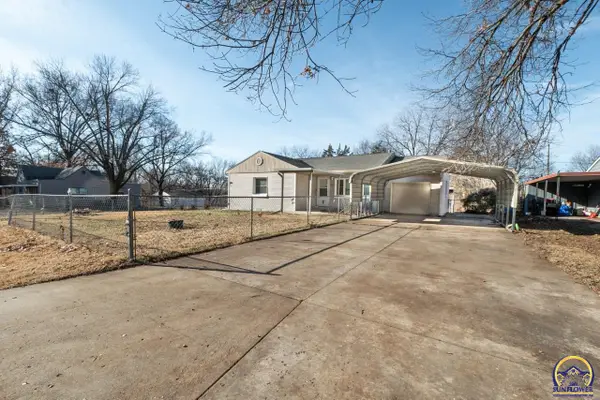 $120,000Active2 beds 1 baths1,136 sq. ft.
$120,000Active2 beds 1 baths1,136 sq. ft.2347 SE Pennsylvania Ave, Topeka, KS 66604
MLS# 242507Listed by: KW ONE LEGACY PARTNERS, LLC - New
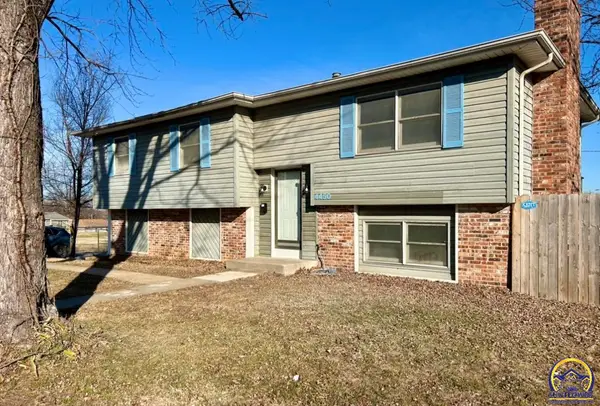 $239,900Active4 beds 3 baths1,692 sq. ft.
$239,900Active4 beds 3 baths1,692 sq. ft.4450 SW Twilight Dr, Topeka, KS 66614
MLS# 242470Listed by: COUNTRYWIDE REALTY, INC. - New
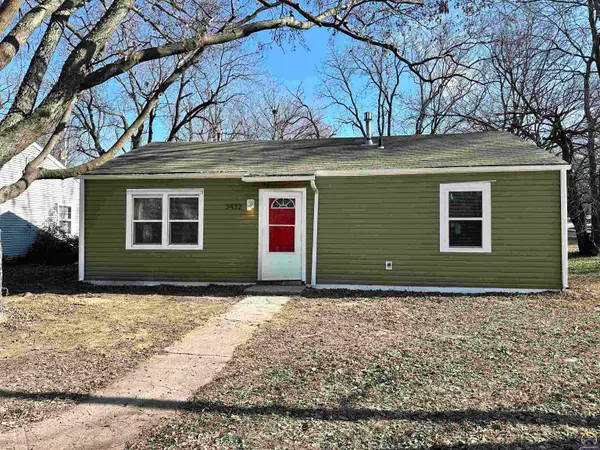 $89,900Active3 beds 1 baths864 sq. ft.
$89,900Active3 beds 1 baths864 sq. ft.3432 SE Bryant St, Topeka, KS 66612
MLS# 242496Listed by: GENESIS, LLC, REALTORS - New
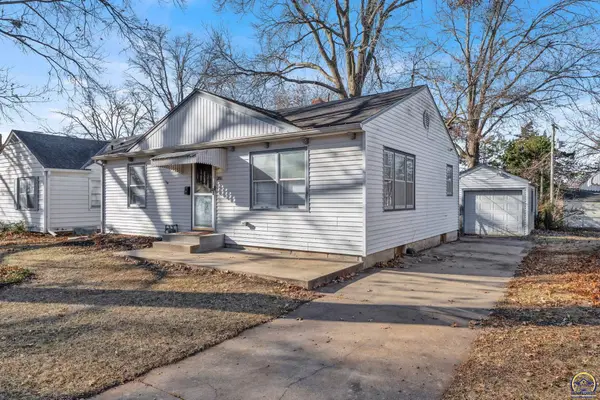 $165,000Active3 beds 2 baths1,352 sq. ft.
$165,000Active3 beds 2 baths1,352 sq. ft.2011 SW Stone Ave, Topeka, KS 66604
MLS# 242498Listed by: GENESIS, LLC, REALTORS - New
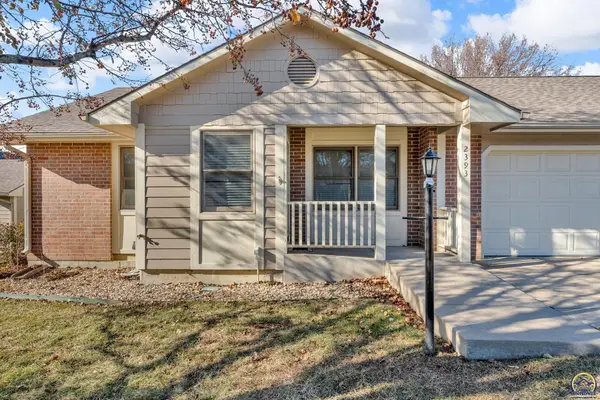 $245,000Active2 beds 3 baths1,846 sq. ft.
$245,000Active2 beds 3 baths1,846 sq. ft.2393 SW Honeysuckle Ln, Topeka, KS 66614
MLS# 242488Listed by: BETTER HOMES AND GARDENS REAL - New
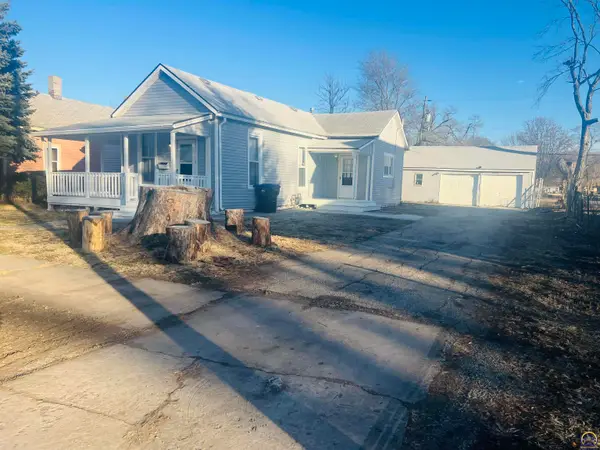 $98,000Active3 beds 1 baths1,176 sq. ft.
$98,000Active3 beds 1 baths1,176 sq. ft.620 SE Lake St, Topeka, KS 66607
MLS# 242485Listed by: EXP REALTY LLC - New
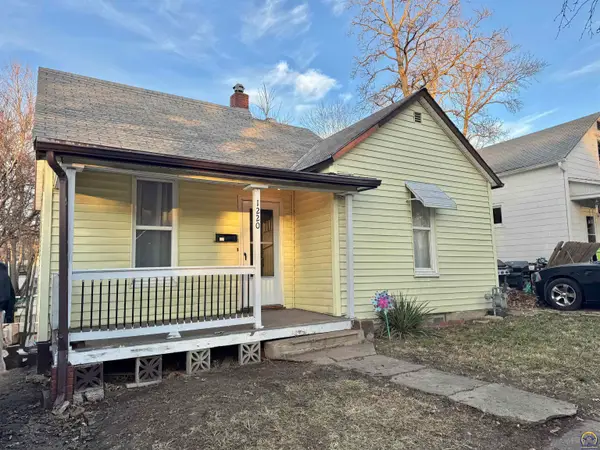 $67,500Active2 beds 1 baths933 sq. ft.
$67,500Active2 beds 1 baths933 sq. ft.1220 SW Harvey Pl, Topeka, KS 66606
MLS# 242483Listed by: TOPCITY REALTY, LLC - New
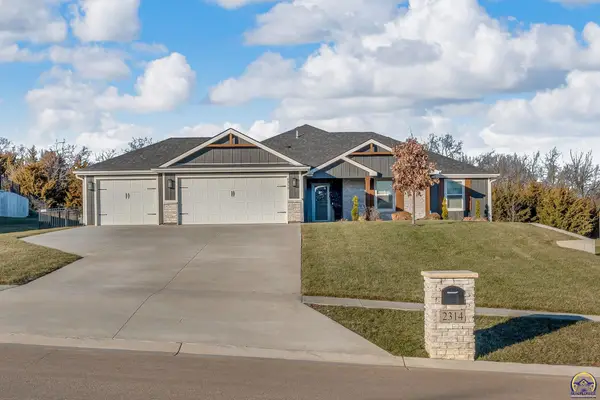 $399,900Active3 beds 2 baths1,642 sq. ft.
$399,900Active3 beds 2 baths1,642 sq. ft.2314 NW 49th Ter, Topeka, KS 66618
MLS# 242481Listed by: COUNTRYWIDE REALTY, INC. - New
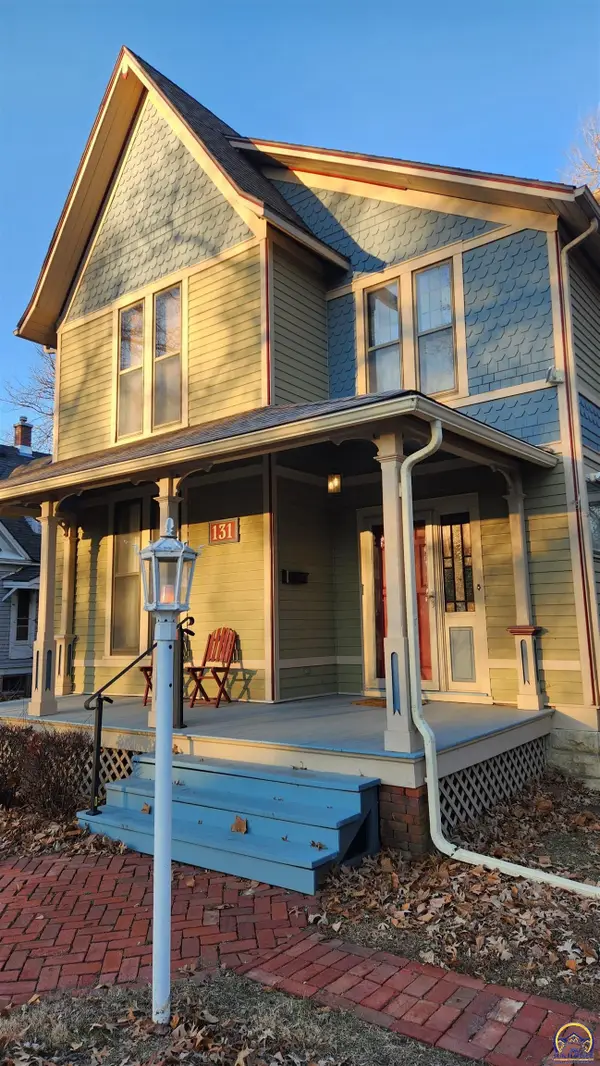 $253,000Active4 beds 3 baths2,608 sq. ft.
$253,000Active4 beds 3 baths2,608 sq. ft.131 SW Clay St, Topeka, KS 66606
MLS# 242480Listed by: PERFORMANCE REALTY, INC.
