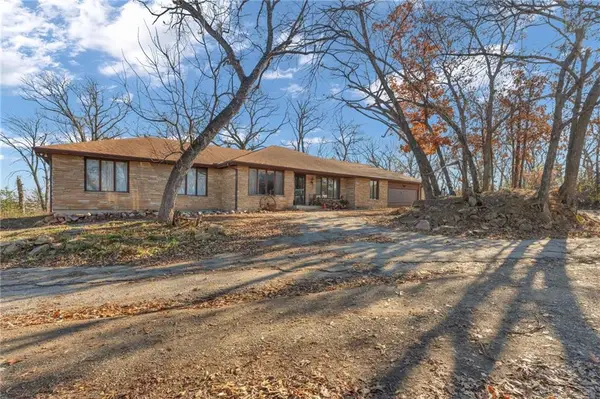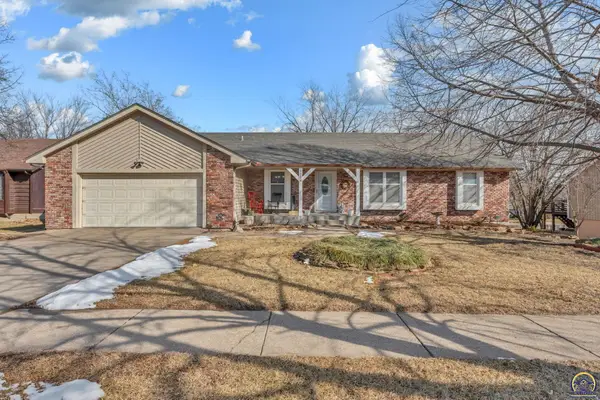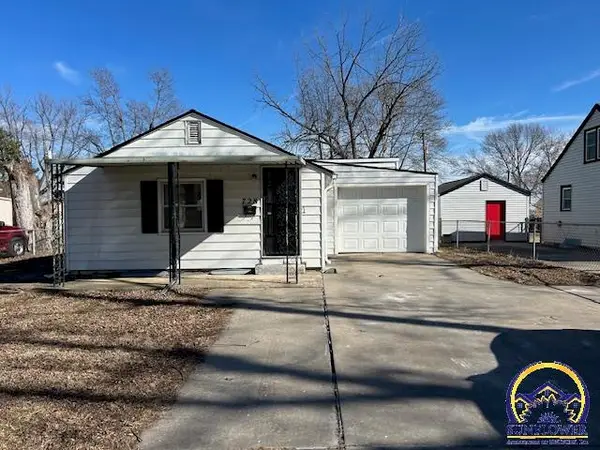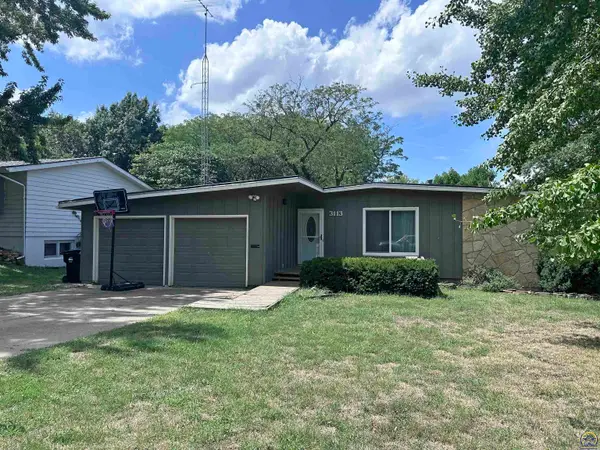3128 SW Prairie Rd, Topeka, KS 66614
Local realty services provided by:ERA High Pointe Realty
3128 SW Prairie Rd,Topeka, KS 66614
$225,000
- 4 Beds
- 2 Baths
- 1,592 sq. ft.
- Single family
- Active
Listed by: john ringgold, riley ringgold
Office: kw one legacy partners, llc.
MLS#:237952
Source:KS_TAAR
Price summary
- Price:$225,000
- Price per sq. ft.:$141.33
About this home
This beautifully remodeled 4-bedroom, 1.5-bathroom home is move-in ready! Tucked away in a quiet neighborhood on a spacious lot, this home has been thoughtfully updated with modern finishes throughout. Inside, you'll find an open-concept kitchen and living area featuring brand-new Luxury Vinyl plank flooring, fresh paint, new trim, and stylish hardware. The kitchen boasts granite countertops, a single-basin sink, new cabinetry, and stainless-steel appliances, all flowing seamlessly into a large dining area with ample counter space and a pantry. Upstairs, four spacious bedrooms with ceiling fans, while the bathrooms have been updated with new vanities, toilets, and contemporary lighting. A separate laundry room and half bath add convenience on the lower level. Outside, enjoy a fenced backyard and side yard, fresh exterior paint, an oversized two-car garage, and a large shed with a garage door for extra storage. Don't miss this stunning remodel—schedule your showing today! Owner is a licensed real estate agent in Kansas.
Contact an agent
Home facts
- Year built:1968
- Listing ID #:237952
- Added:357 day(s) ago
- Updated:February 12, 2026 at 12:13 PM
Rooms and interior
- Bedrooms:4
- Total bathrooms:2
- Full bathrooms:1
- Half bathrooms:1
- Living area:1,592 sq. ft.
Heating and cooling
- Cooling:Forced Air Electric
- Heating:Forced Air Gas
Structure and exterior
- Year built:1968
- Building area:1,592 sq. ft.
Schools
- High school:Topeka West High School/USD 501
- Middle school:French Middle School/USD 501
- Elementary school:McEachron Elementary School/USD 501
Utilities
- Sewer:City Sewer System
Finances and disclosures
- Price:$225,000
- Price per sq. ft.:$141.33
- Tax amount:$3,188
New listings near 3128 SW Prairie Rd
- New
 $640,000Active3 beds 2 baths2,270 sq. ft.
$640,000Active3 beds 2 baths2,270 sq. ft.141 & 127 SW Urish Road, Topeka, KS 66615
MLS# 2600505Listed by: STEPHENS REAL ESTATE - New
 $150,000Active0 Acres
$150,000Active0 Acres10 Acres M/L SW Urish Road, Topeka, KS 66615
MLS# 2600704Listed by: STEPHENS REAL ESTATE - New
 $780,000Active3 beds 2 baths2,270 sq. ft.
$780,000Active3 beds 2 baths2,270 sq. ft.141, 127, 10 AC SW Urish Rd, Topeka, KS 66615
MLS# 242991Listed by: STEPHENS REAL ESTATE INC.  $30,000Pending-- beds -- baths
$30,000Pending-- beds -- baths1272 SW Polk St #622/624 sw 13th st., Topeka, KS 66612
MLS# 242990Listed by: GILLUM REALTY LLC- New
 $1,850,000Active-- beds -- baths14,520 sq. ft.
$1,850,000Active-- beds -- baths14,520 sq. ft.5206 SW 23rd St, Topeka, KS 66614
REAL BROKER, LLC - New
 $324,900Active5 beds 3 baths3,213 sq. ft.
$324,900Active5 beds 3 baths3,213 sq. ft.2224 SW Alameda Ct, Topeka, KS 66614
MLS# 242987Listed by: COUNTRYWIDE REALTY, INC. - New
 $189,900Active4 beds 2 baths1,770 sq. ft.
$189,900Active4 beds 2 baths1,770 sq. ft.5625 SW 16th St, Topeka, KS 66604
MLS# 242988Listed by: BERKSHIRE HATHAWAY FIRST - New
 $90,000Active2 beds 1 baths1,075 sq. ft.
$90,000Active2 beds 1 baths1,075 sq. ft.728 NE Kellam Ave, Topeka, KS 66616
MLS# 242985Listed by: NEXTHOME PROFESSIONALS  $249,900Pending5 beds 3 baths2,426 sq. ft.
$249,900Pending5 beds 3 baths2,426 sq. ft.3113 SW Stone Ave, Topeka, KS 66614
MLS# 242979Listed by: GENESIS, LLC, REALTORS- Open Sat, 12:30 to 2pmNew
 $165,000Active3 beds 2 baths1,342 sq. ft.
$165,000Active3 beds 2 baths1,342 sq. ft.1270 SW Lane St, Topeka, KS 66604
MLS# 242968Listed by: KW ONE LEGACY PARTNERS, LLC

