3334 SW 43rd St, Topeka, KS 66610
Local realty services provided by:ERA High Pointe Realty
3334 SW 43rd St,Topeka, KS 66610
$465,000
- 5 Beds
- 3 Baths
- 3,286 sq. ft.
- Single family
- Active
Listed by: melissa herdman
Office: kirk & cobb, inc.
MLS#:242228
Source:KS_TAAR
Price summary
- Price:$465,000
- Price per sq. ft.:$141.51
About this home
Welcome to a home that feels good the moment you drive up-superbly built with thoughtful upgrades throughout and curb appeal that invites you to learn more. The backyard allows a private retreat: privacy-fenced yard, a covered deck perfect for chats, an above-ground pool for those summer days, and a hot tub ready for winding down at the end of the day. An attractive, perfectly placed lawn shed is ready to allow the extras to be tucked away. The driveway is begging for a pick-up basketball game. Step inside to notice the natural light streaming through the windows. The kitchen is the heart of the home with granite countertops, rich cabinetry, and enough space for more than one cook. The primary suite is large enough to accomodate the bedroom set of your dreams and includes a bath that is both functional and spa-like, with a closet any fasionista would envy. The two main floor secondary bedrooms (don't forget to check the closet space) share a hall bath. Downstairs find space that can be an entertainer's dream and the coziest spot for quiet movie nights. The wet bar has the room needed to host the next football watch party. Tucked away are two conforming bedrooms and a full bath that creates a private retreat for guests or family members desiring some independence. In addition to all this, there are two spaces for storage. This can all be found in Misty Harbor-a neighborhood giving a country-adjacent feel while making it incredibly easy to get anywhere you want to go. Come see how well this home lives.
Contact an agent
Home facts
- Year built:2020
- Listing ID #:242228
- Added:28 day(s) ago
- Updated:December 17, 2025 at 10:13 PM
Rooms and interior
- Bedrooms:5
- Total bathrooms:3
- Full bathrooms:3
- Living area:3,286 sq. ft.
Structure and exterior
- Roof:Architectural Style
- Year built:2020
- Building area:3,286 sq. ft.
Schools
- High school:Washburn Rural High School/USD 437
- Middle school:Washburn Rural Middle School/USD 437
- Elementary school:Pauline Elementary School/USD 437
Finances and disclosures
- Price:$465,000
- Price per sq. ft.:$141.51
- Tax amount:$10,229
New listings near 3334 SW 43rd St
- New
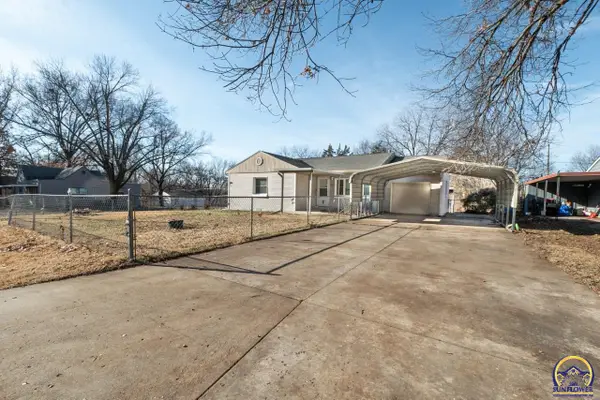 $120,000Active2 beds 1 baths1,136 sq. ft.
$120,000Active2 beds 1 baths1,136 sq. ft.2347 SE Pennsylvania Ave, Topeka, KS 66604
MLS# 242507Listed by: KW ONE LEGACY PARTNERS, LLC - New
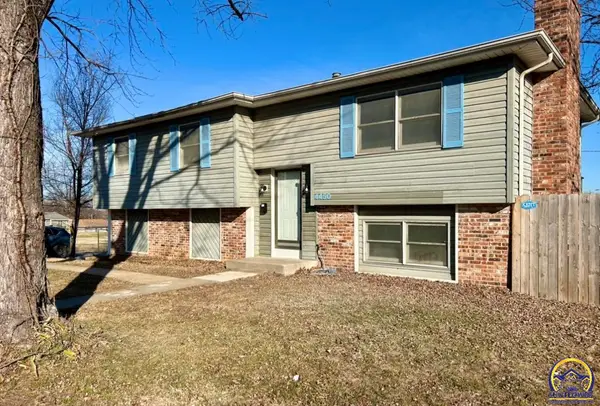 $239,900Active4 beds 3 baths1,692 sq. ft.
$239,900Active4 beds 3 baths1,692 sq. ft.4450 SW Twilight Dr, Topeka, KS 66614
MLS# 242470Listed by: COUNTRYWIDE REALTY, INC. - New
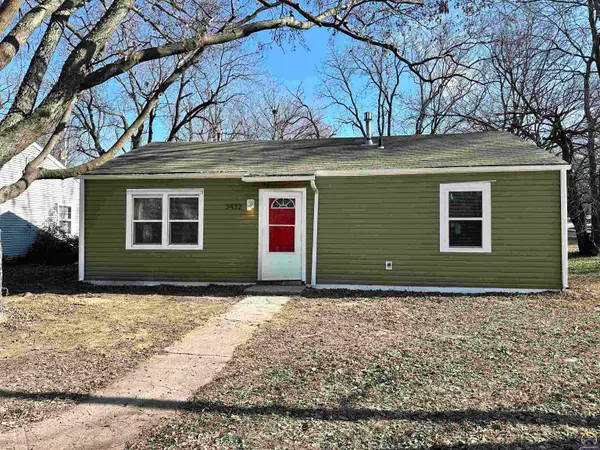 $89,900Active3 beds 1 baths864 sq. ft.
$89,900Active3 beds 1 baths864 sq. ft.3432 SE Bryant St, Topeka, KS 66612
MLS# 242496Listed by: GENESIS, LLC, REALTORS - New
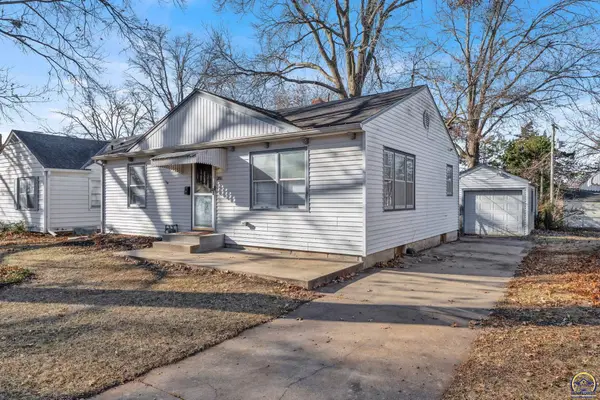 $165,000Active3 beds 2 baths1,352 sq. ft.
$165,000Active3 beds 2 baths1,352 sq. ft.2011 SW Stone Ave, Topeka, KS 66604
MLS# 242498Listed by: GENESIS, LLC, REALTORS - New
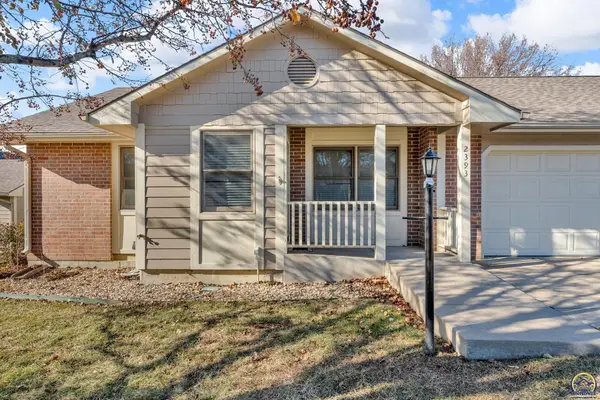 $245,000Active2 beds 3 baths1,846 sq. ft.
$245,000Active2 beds 3 baths1,846 sq. ft.2393 SW Honeysuckle Ln, Topeka, KS 66614
MLS# 242488Listed by: BETTER HOMES AND GARDENS REAL - New
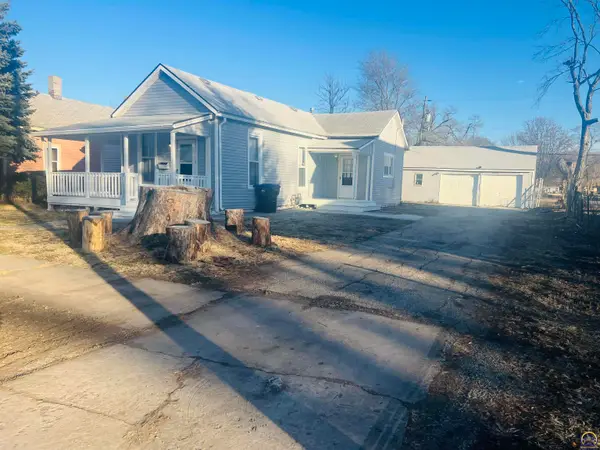 $98,000Active3 beds 1 baths1,176 sq. ft.
$98,000Active3 beds 1 baths1,176 sq. ft.620 SE Lake St, Topeka, KS 66607
MLS# 242485Listed by: EXP REALTY LLC - New
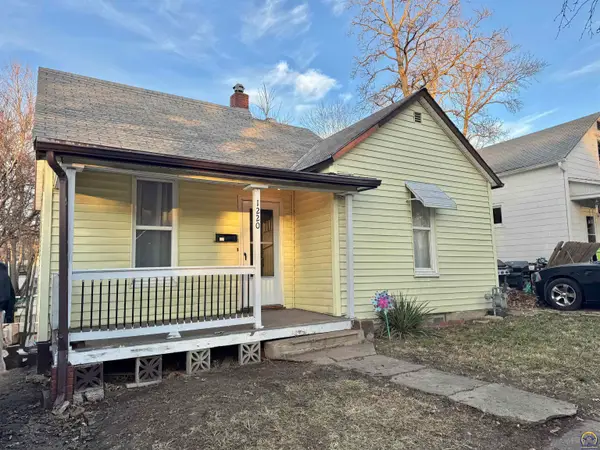 $67,500Active2 beds 1 baths933 sq. ft.
$67,500Active2 beds 1 baths933 sq. ft.1220 SW Harvey Pl, Topeka, KS 66606
MLS# 242483Listed by: TOPCITY REALTY, LLC - New
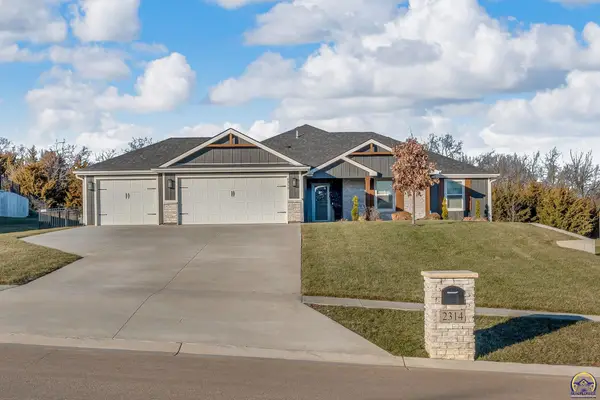 $399,900Active3 beds 2 baths1,642 sq. ft.
$399,900Active3 beds 2 baths1,642 sq. ft.2314 NW 49th Ter, Topeka, KS 66618
MLS# 242481Listed by: COUNTRYWIDE REALTY, INC. - New
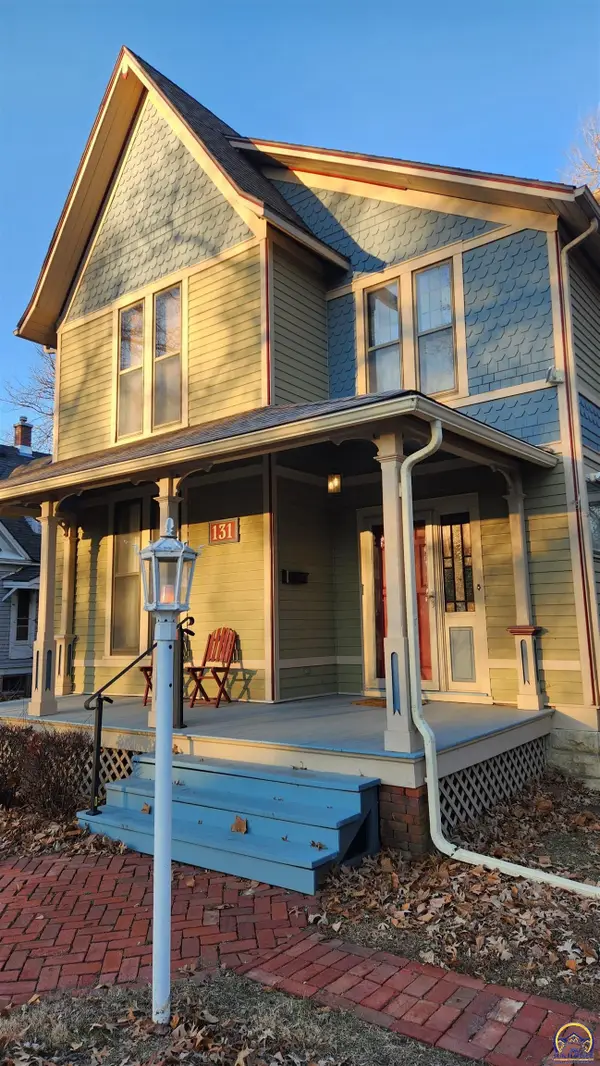 $253,000Active4 beds 3 baths2,608 sq. ft.
$253,000Active4 beds 3 baths2,608 sq. ft.131 SW Clay St, Topeka, KS 66606
MLS# 242480Listed by: PERFORMANCE REALTY, INC. - New
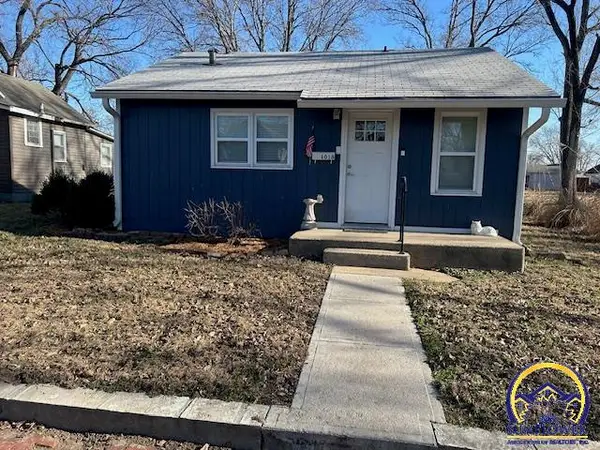 $87,000Active1 beds 1 baths576 sq. ft.
$87,000Active1 beds 1 baths576 sq. ft.1018 NE Monroe St, Topeka, KS 66608
MLS# 242477Listed by: STEPHENS REAL ESTATE INC.
