3339 NW Dawdy Ct, Topeka, KS 66618
Local realty services provided by:ERA High Pointe Realty
3339 NW Dawdy Ct,Topeka, KS 66618
$525,000
- 5 Beds
- 3 Baths
- 3,328 sq. ft.
- Single family
- Pending
Listed by: kelley hughes
Office: better homes and gardens real
MLS#:239322
Source:KS_TAAR
Price summary
- Price:$525,000
- Price per sq. ft.:$157.75
About this home
NEW PRICE ......PERFECTION...meets Mid-Century Modern walk-out ranch inspired design in this custom Konza Construction 5 bedroom, 3 full bath, 3 car garage NEW BUILD home sitting on a peaceful cul-de-sac lot. Located in the highly desirable Forest Hill Subdivision of the Seaman School Districts with no specials! This home has been so thoughtfully designed from the moment you walk up to the home and see the huge front driveway for the 3 car garage which is also perfect for entertaining and kids to play! As you walk into the home you are greeted with with an amazing Open Concept Design that is drenched in light from all the amazing windows. You literally feel so at peace from the neutral color palate that blends with all designs. The open floor plan provides over 1700 sq ft on the main floor, vaulted ceilings, beautiful solid wood maple cabinets featuring an amazing 8 ft kitchen island that is perfect for entertaining or that gourmet chef! The builder designed the upstairs Living Room for holding large family gatherings or that huge pit group you have always wanted to fit in a room! A wonderful dining room sits right off the kitchen big enough for that expansive table you love! The Master Ensuite sits on it's own side of the home that flows effortlessly into the master walk-through closet into the serene master bathroom made for two! On the master wing the hallway offers beautiful solid wood maple cabinetry perfect for a kitchen pantry or all those items that just need a place! The laundry room completes this area by being hidden away from the main part of the house and just steps from the 3 car garage that's been finished with the same quality as the inside of the home! Finishing out the main floor is 2 more generous sized bedrooms and a full bathroom. As you traverse to the basement you are once again greeted with sunlight drenching the basement with a wall of windows that walk-out to the covered patio from the upstairs deck. You will find another great entertaining space for your family and friends with a mini-kitchenette equipped for a dishwasher and full size refrigerator. This home also offers 2 more wonderful bedrooms that are both conforming and have natural light! If that isn't enough the builder gave you a full basement bathroom, a bonus room that could be a non-conforming bedroom, or a work-out room or whatever you dream up! Finishing off this amazing 3328 sq foot house the peace of mind storm shelter is completed for you to keep you safe in case of an emergency. This home offers so much for your money, in a design that fits that new family, an expanding family or someone wanting a large main floor footprint! The all electric home is one of those you need to see to appreciate all the design aspects. Some photos are virtually staged and the builder is offering a 1 year builder warranty! Plan your visit today by calling your favorite realtor or visit an open house! This home is your hidden gem waiting for you!
Contact an agent
Home facts
- Year built:2024
- Listing ID #:239322
- Added:222 day(s) ago
- Updated:December 17, 2025 at 10:13 PM
Rooms and interior
- Bedrooms:5
- Total bathrooms:3
- Full bathrooms:3
- Living area:3,328 sq. ft.
Heating and cooling
- Heating:Heat Pump
Structure and exterior
- Roof:Architectural Style
- Year built:2024
- Building area:3,328 sq. ft.
Schools
- High school:Seaman High School/USD 345
- Middle school:Seaman Middle School/USD 345
- Elementary school:West Indianola Elementary School/USD 345
Finances and disclosures
- Price:$525,000
- Price per sq. ft.:$157.75
- Tax amount:$490
New listings near 3339 NW Dawdy Ct
- New
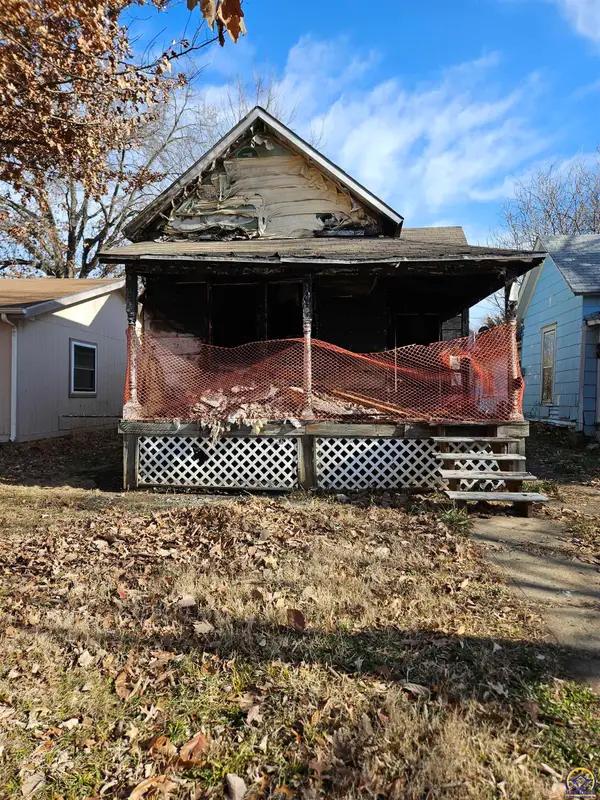 $15,000Active1 beds 1 baths484 sq. ft.
$15,000Active1 beds 1 baths484 sq. ft.1040 SW Boswell Ave, Topeka, KS 66604
MLS# 242509Listed by: KW ONE LEGACY PARTNERS, LLC - New
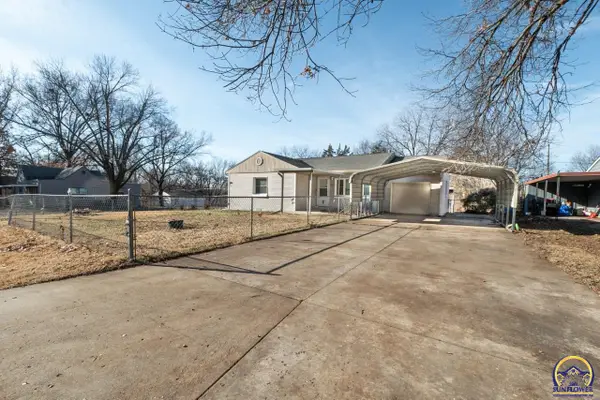 $120,000Active2 beds 1 baths1,136 sq. ft.
$120,000Active2 beds 1 baths1,136 sq. ft.2347 SE Pennsylvania Ave, Topeka, KS 66604
MLS# 242507Listed by: KW ONE LEGACY PARTNERS, LLC - New
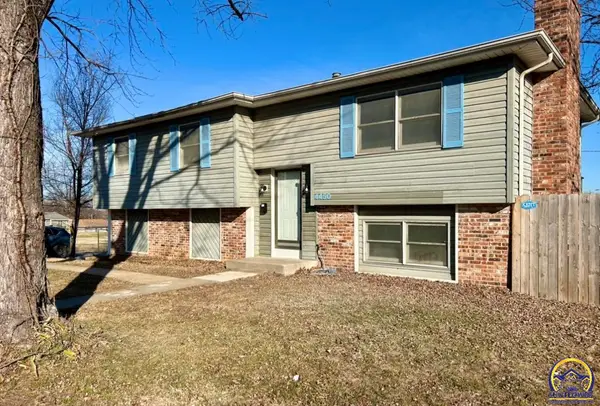 $239,900Active4 beds 3 baths1,692 sq. ft.
$239,900Active4 beds 3 baths1,692 sq. ft.4450 SW Twilight Dr, Topeka, KS 66614
MLS# 242470Listed by: COUNTRYWIDE REALTY, INC. - New
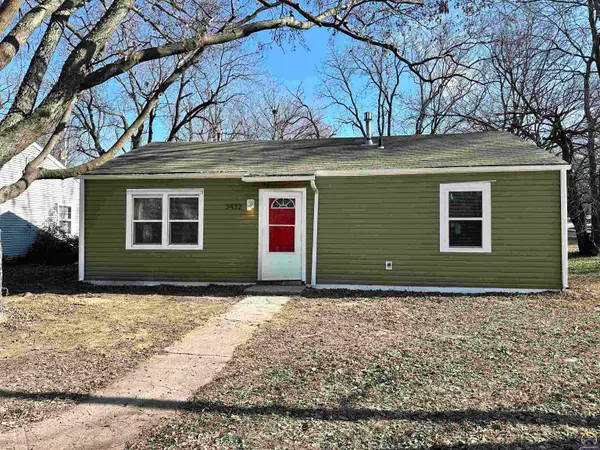 $89,900Active3 beds 1 baths864 sq. ft.
$89,900Active3 beds 1 baths864 sq. ft.3432 SE Bryant St, Topeka, KS 66612
MLS# 242496Listed by: GENESIS, LLC, REALTORS - New
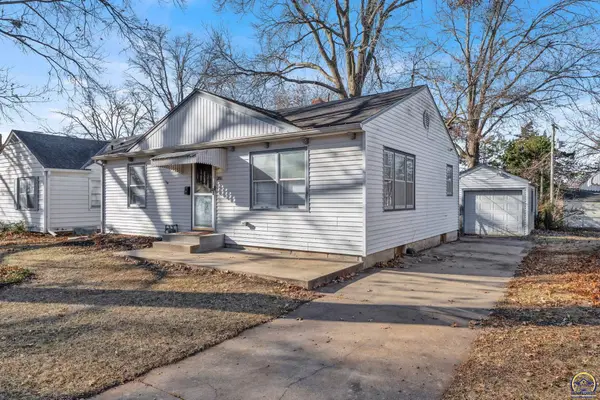 $165,000Active3 beds 2 baths1,352 sq. ft.
$165,000Active3 beds 2 baths1,352 sq. ft.2011 SW Stone Ave, Topeka, KS 66604
MLS# 242498Listed by: GENESIS, LLC, REALTORS - New
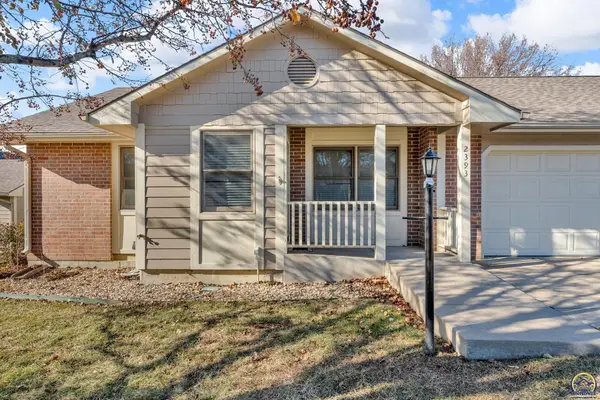 $245,000Active2 beds 3 baths1,846 sq. ft.
$245,000Active2 beds 3 baths1,846 sq. ft.2393 SW Honeysuckle Ln, Topeka, KS 66614
MLS# 242488Listed by: BETTER HOMES AND GARDENS REAL - New
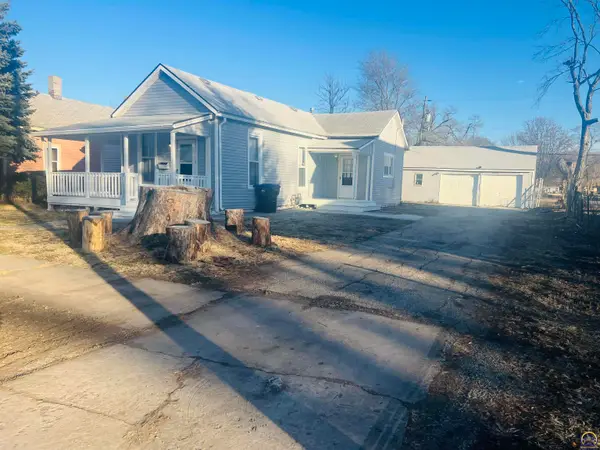 $98,000Active3 beds 1 baths1,176 sq. ft.
$98,000Active3 beds 1 baths1,176 sq. ft.620 SE Lake St, Topeka, KS 66607
MLS# 242485Listed by: EXP REALTY LLC - New
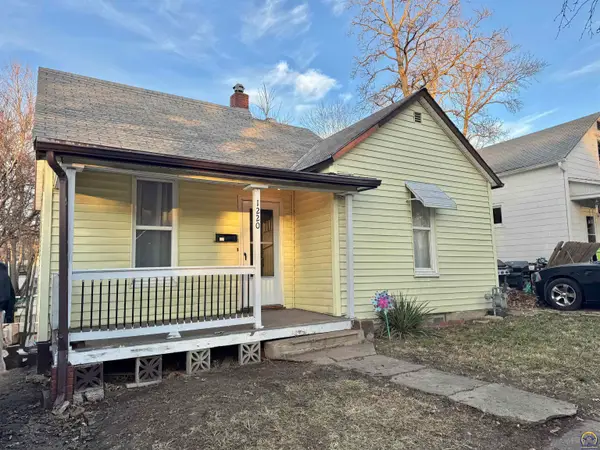 $67,500Active2 beds 1 baths933 sq. ft.
$67,500Active2 beds 1 baths933 sq. ft.1220 SW Harvey Pl, Topeka, KS 66606
MLS# 242483Listed by: TOPCITY REALTY, LLC - New
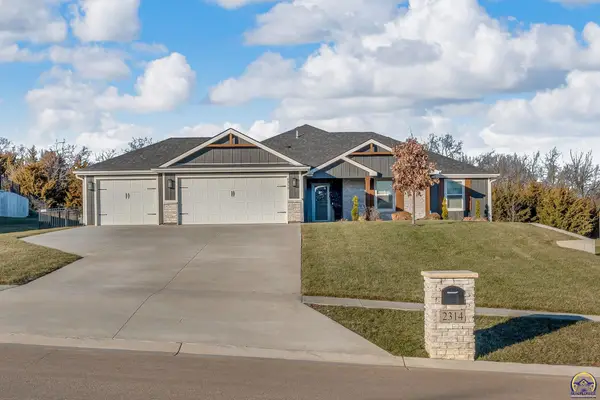 $399,900Active3 beds 2 baths1,642 sq. ft.
$399,900Active3 beds 2 baths1,642 sq. ft.2314 NW 49th Ter, Topeka, KS 66618
MLS# 242481Listed by: COUNTRYWIDE REALTY, INC. - New
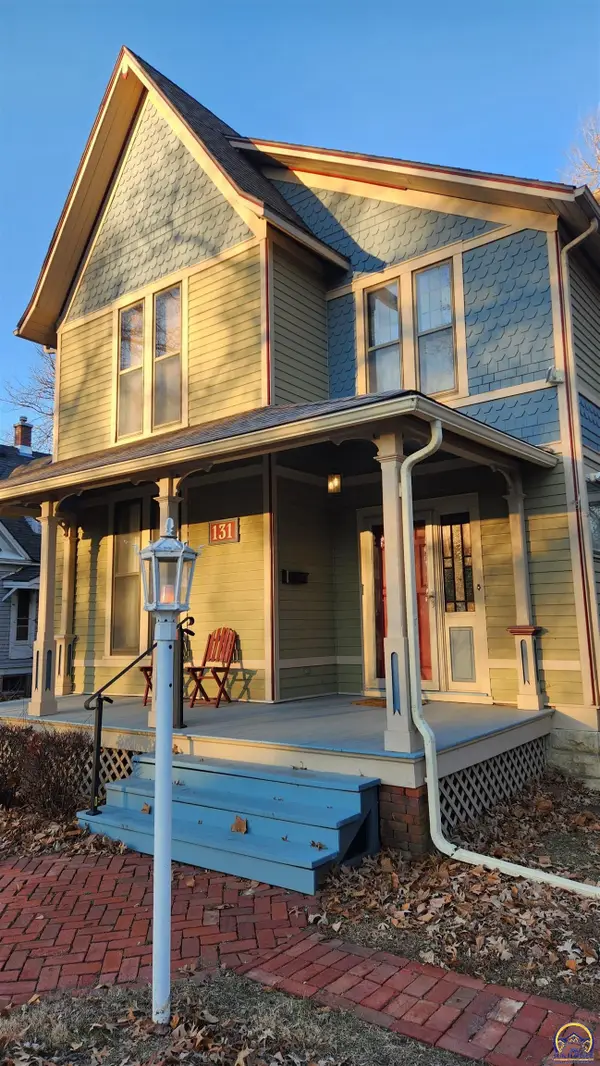 $253,000Active4 beds 3 baths2,608 sq. ft.
$253,000Active4 beds 3 baths2,608 sq. ft.131 SW Clay St, Topeka, KS 66606
MLS# 242480Listed by: PERFORMANCE REALTY, INC.
