3525 SW Kent Ct, Topeka, KS 66614
Local realty services provided by:ERA High Pointe Realty
3525 SW Kent Ct,Topeka, KS 66614
$274,900
- 4 Beds
- 2 Baths
- 2,296 sq. ft.
- Single family
- Pending
Listed by: lesia mcmillin, diane baysinger
Office: kw one legacy partners, llc.
MLS#:242258
Source:KS_TAAR
Price summary
- Price:$274,900
- Price per sq. ft.:$119.73
- Monthly HOA dues:$8.33
About this home
Find your Holiday cheer in this stunning ranch-style home, boasting 2,296 square feet of thoughtfully designed living space. Nestled on a tranquil cul-de -sac, this four-bedroom, two-full-bathroom residence offers the perfect blend of comfort and modern elegance. Step inside to find a spacious open-concept living and dining area with vaulted ceilings, creating an airy atmosphere ideal for entertaining. The heart of this home features exquisite upgrades including luxurious quartz countertops, a custom stone backsplash, designer sink and updated fixtures throughout. The backyard is a private oasis,complete with, landscaping, a privacy fence, and a comfortable deck to enjoy the outdoors. Enjoy peace of mind with top-of-the-line newer leaf guard gutters, ensuring low maintenance and protection from the elements. Additional highlights include a two-car garage Family room with daylight windows, a cozy gas fireplace for those chilly evenings, and ample closet space for all your storage needs. For hot summer days there is a community pool. This home truly combines modern upgrades with a warm, inviting atmosphere. Don’t miss your chance to make it yours!
Contact an agent
Home facts
- Year built:1992
- Listing ID #:242258
- Added:47 day(s) ago
- Updated:January 07, 2026 at 05:16 PM
Rooms and interior
- Bedrooms:4
- Total bathrooms:2
- Full bathrooms:2
- Living area:2,296 sq. ft.
Structure and exterior
- Roof:Composition
- Year built:1992
- Building area:2,296 sq. ft.
Schools
- High school:Topeka West High School/USD 501
- Middle school:French Middle School/USD 501
- Elementary school:McClure Elementary School/USD 501
Finances and disclosures
- Price:$274,900
- Price per sq. ft.:$119.73
- Tax amount:$3,657
New listings near 3525 SW Kent Ct
- New
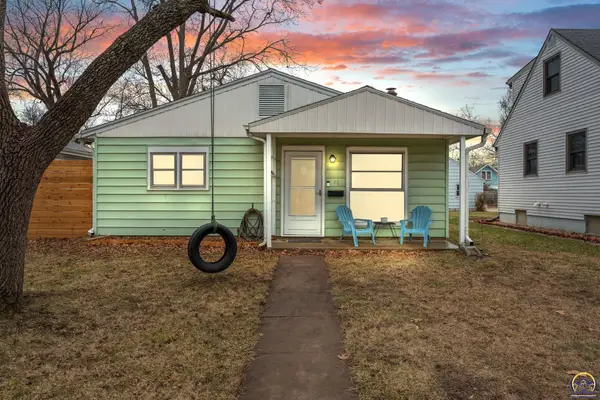 $150,000Active3 beds 1 baths1,400 sq. ft.
$150,000Active3 beds 1 baths1,400 sq. ft.409 NE Sumner St, Topeka, KS 66616
MLS# 242619Listed by: KW ONE LEGACY PARTNERS, LLC - New
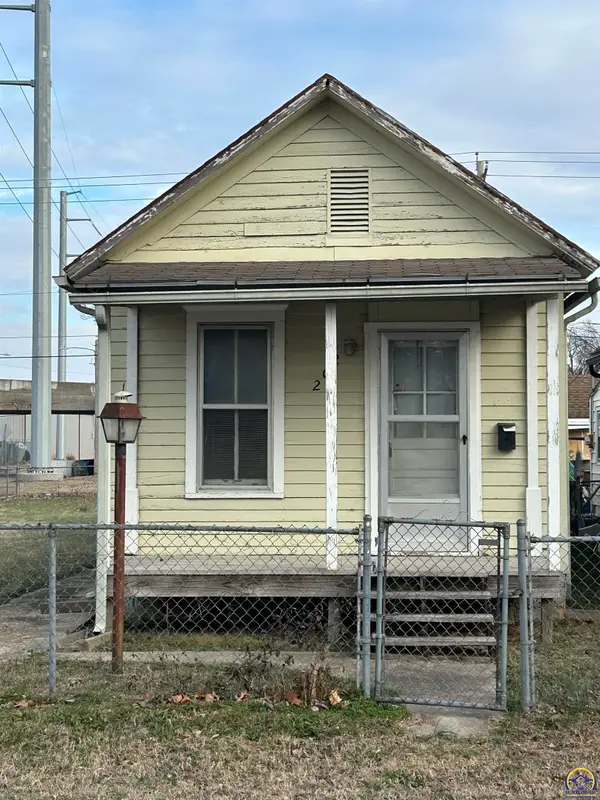 $39,000Active2 beds 1 baths784 sq. ft.
$39,000Active2 beds 1 baths784 sq. ft.202 SE Klein St, Topeka, KS 66607
MLS# 242601Listed by: ROCKFORD REAL ESTATE LLC - New
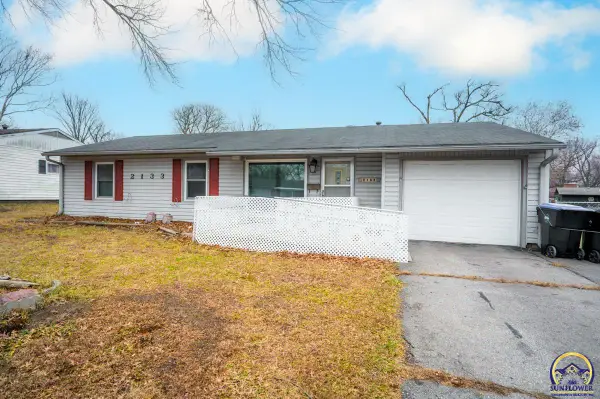 $120,000Active3 beds 1 baths960 sq. ft.
$120,000Active3 beds 1 baths960 sq. ft.2133 SE Market St, Topeka, KS 66605
MLS# 242602Listed by: PLATINUM REALTY LLC - New
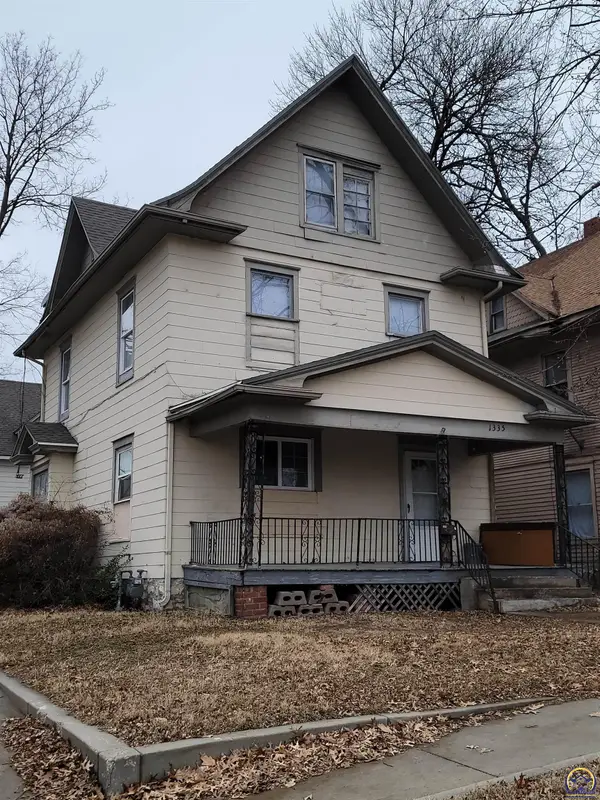 $65,000Active4 beds 2 baths1,674 sq. ft.
$65,000Active4 beds 2 baths1,674 sq. ft.1335 SW Lincoln St, Topeka, KS 66604
MLS# 242603Listed by: KW ONE LEGACY PARTNERS, LLC - New
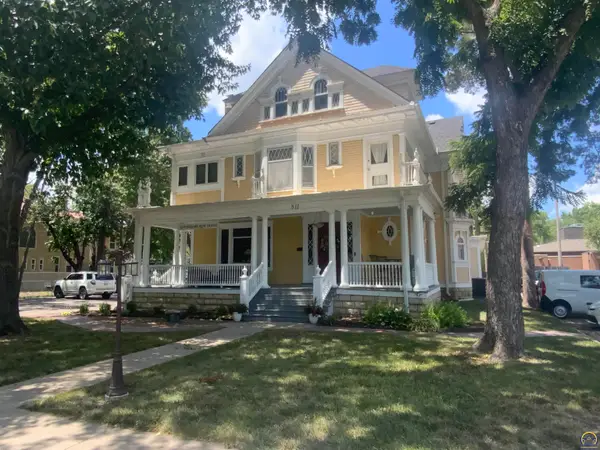 $459,777Active-- beds -- baths
$459,777Active-- beds -- baths811 SW Buchanan St, Topeka, KS 66606
MLS# 242605Listed by: BERKSHIRE HATHAWAY FIRST - New
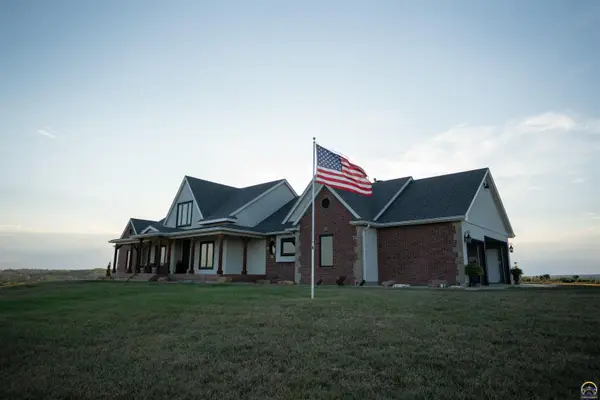 $1,095,000Active5 beds 5 baths4,740 sq. ft.
$1,095,000Active5 beds 5 baths4,740 sq. ft.5721 NW Humphrey Rd, Topeka, KS 66618
MLS# 242610Listed by: BEOUTDOORS REAL ESTATE, LLC - New
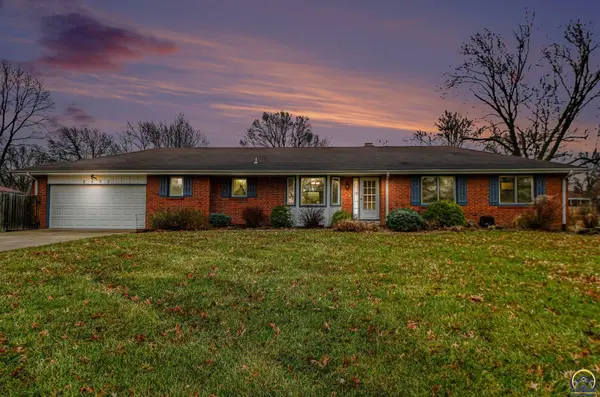 $315,000Active4 beds 3 baths2,951 sq. ft.
$315,000Active4 beds 3 baths2,951 sq. ft.2532 SE Alexander Dr, Topeka, KS 66605
MLS# 242611Listed by: GENESIS, LLC, REALTORS - New
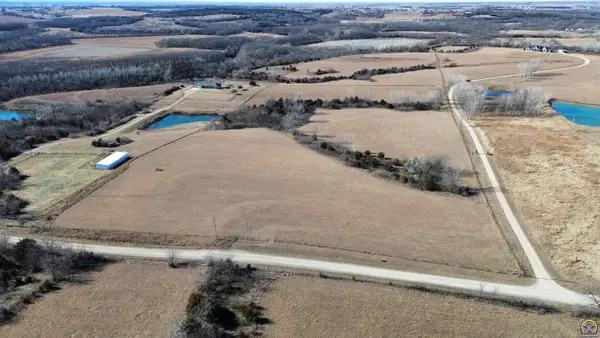 $475,000Active47.3 Acres
$475,000Active47.3 Acres0000 NW Humphrey Rd, Topeka, KS 66618
MLS# 242613Listed by: BEOUTDOORS REAL ESTATE, LLC - New
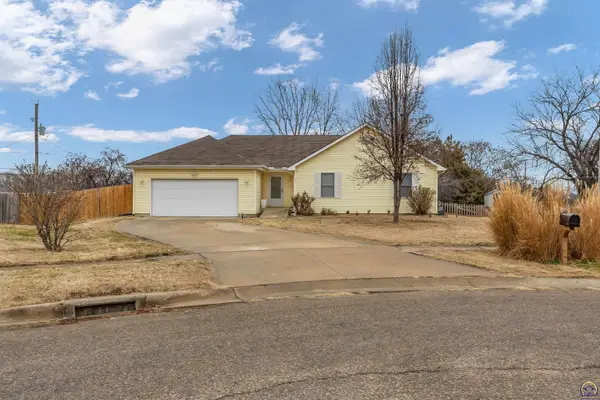 $258,950Active5 beds 3 baths1,972 sq. ft.
$258,950Active5 beds 3 baths1,972 sq. ft.630 NW Shorey Pl, Topeka, KS 66608
MLS# 242614Listed by: KW ONE LEGACY PARTNERS, LLC - New
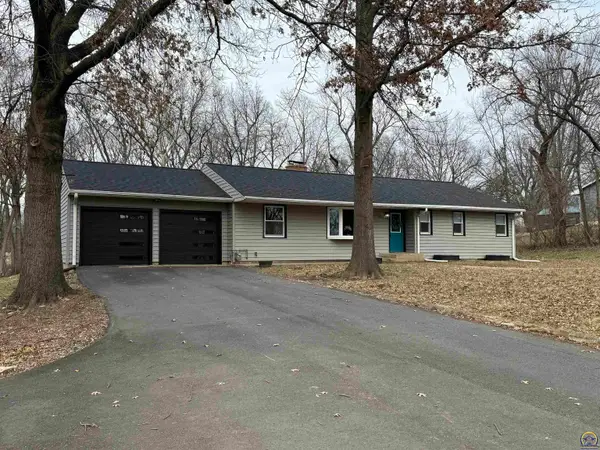 $289,500Active3 beds 2 baths1,396 sq. ft.
$289,500Active3 beds 2 baths1,396 sq. ft.910 NW Menninger Rd, Topeka, KS 66618
MLS# 242598Listed by: KIRK & COBB, INC.
