36 SW Pepper Tree Ln, Topeka, KS 66611
Local realty services provided by:ERA High Pointe Realty
36 SW Pepper Tree Ln,Topeka, KS 66611
$229,950
- 3 Beds
- 3 Baths
- 1,891 sq. ft.
- Townhouse
- Active
Listed by: darlene eslick, paige spade
Office: coldwell banker american home
MLS#:241735
Source:KS_TAAR
Price summary
- Price:$229,950
- Price per sq. ft.:$121.6
- Monthly HOA dues:$360
About this home
Ready to erase snow removal and lawn care from your list of to-do's≠ This spacious townhome in beautiful, secluded Pepper Tree Park, with 3 beds, 2 1/2 baths, and a 2-car attached garage could be the one! Nice features include: views of mature landscaping, private front patio, replacement windows and doors, high ceilings, and excellent kitchen storage. This gem is move-in ready with a full array of appliances, including washer and dryer (new Nov 2025!). The saltwater pool, clubhouse, and several visitor parking spaces are just steps away. Exterior insurance is a blanket policy for all units, paid by the HOA, then billed to each owner. Homeowners also purchase a policy for interior and contents. Seller has taken exceptional care of the home and welcomes inspections for informational purposes. Selling as-is. $360 monthly HOA fee. Seller MAY need time to find next home. Seller is motivated!
Contact an agent
Home facts
- Year built:1977
- Listing ID #:241735
- Added:69 day(s) ago
- Updated:December 17, 2025 at 10:13 PM
Rooms and interior
- Bedrooms:3
- Total bathrooms:3
- Full bathrooms:2
- Half bathrooms:1
- Living area:1,891 sq. ft.
Structure and exterior
- Roof:Metal
- Year built:1977
- Building area:1,891 sq. ft.
Schools
- High school:Topeka High School/USD 501
- Middle school:Jardine Middle School/USD 501
- Elementary school:Jardine Elementary School/USD 501
Finances and disclosures
- Price:$229,950
- Price per sq. ft.:$121.6
- Tax amount:$3,812
New listings near 36 SW Pepper Tree Ln
- New
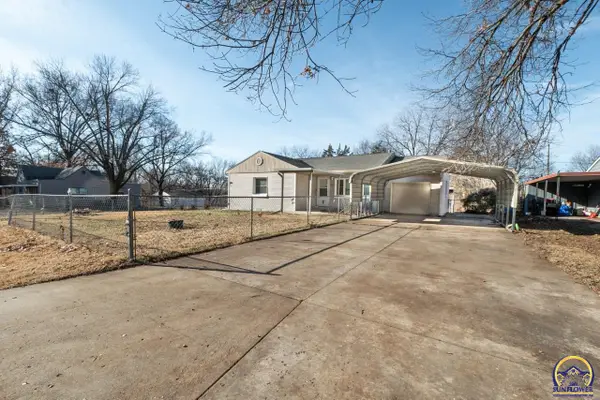 $120,000Active2 beds 1 baths1,136 sq. ft.
$120,000Active2 beds 1 baths1,136 sq. ft.2347 SE Pennsylvania Ave, Topeka, KS 66604
MLS# 242507Listed by: KW ONE LEGACY PARTNERS, LLC - New
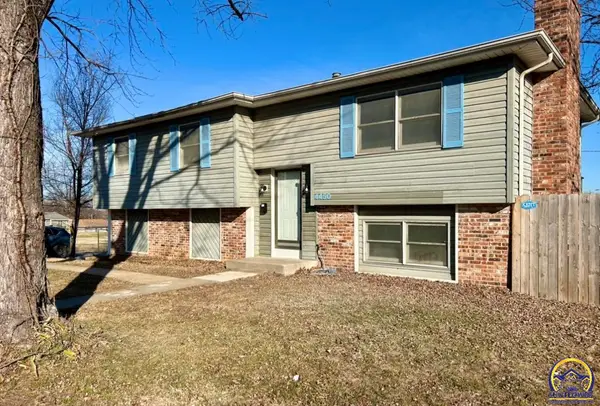 $239,900Active4 beds 3 baths1,692 sq. ft.
$239,900Active4 beds 3 baths1,692 sq. ft.4450 SW Twilight Dr, Topeka, KS 66614
MLS# 242470Listed by: COUNTRYWIDE REALTY, INC. - New
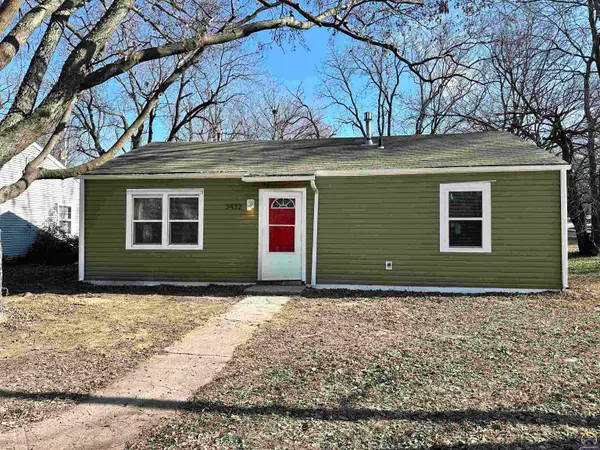 $89,900Active3 beds 1 baths864 sq. ft.
$89,900Active3 beds 1 baths864 sq. ft.3432 SE Bryant St, Topeka, KS 66612
MLS# 242496Listed by: GENESIS, LLC, REALTORS - New
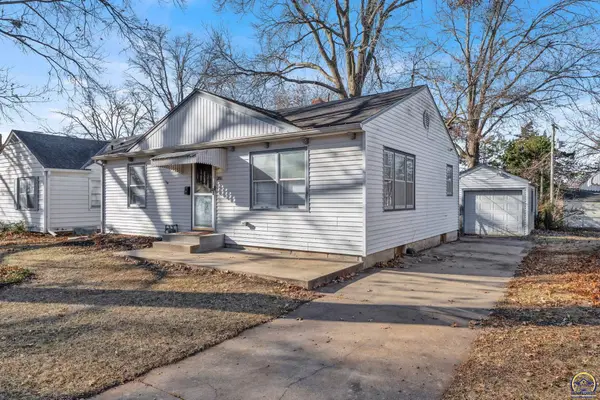 $165,000Active3 beds 2 baths1,352 sq. ft.
$165,000Active3 beds 2 baths1,352 sq. ft.2011 SW Stone Ave, Topeka, KS 66604
MLS# 242498Listed by: GENESIS, LLC, REALTORS - New
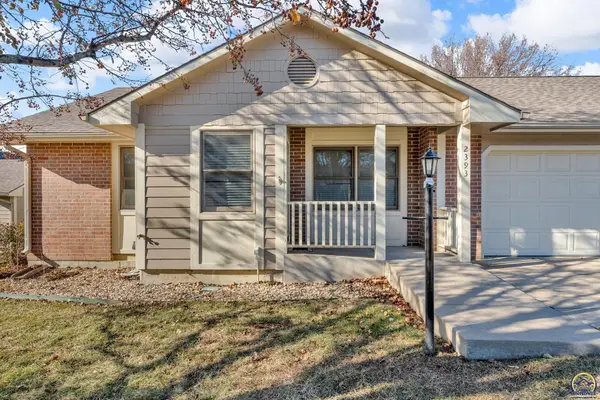 $245,000Active2 beds 3 baths1,846 sq. ft.
$245,000Active2 beds 3 baths1,846 sq. ft.2393 SW Honeysuckle Ln, Topeka, KS 66614
MLS# 242488Listed by: BETTER HOMES AND GARDENS REAL - New
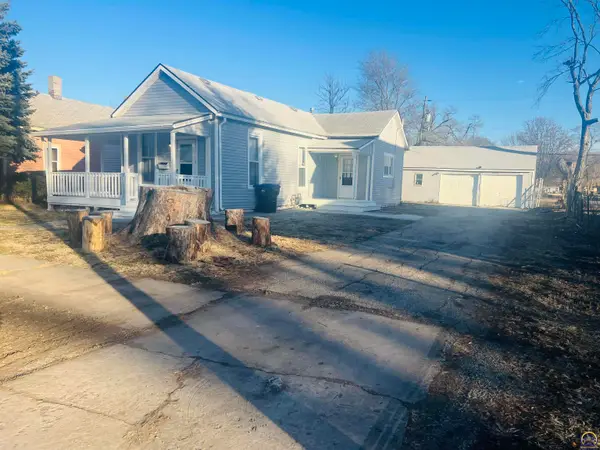 $98,000Active3 beds 1 baths1,176 sq. ft.
$98,000Active3 beds 1 baths1,176 sq. ft.620 SE Lake St, Topeka, KS 66607
MLS# 242485Listed by: EXP REALTY LLC - New
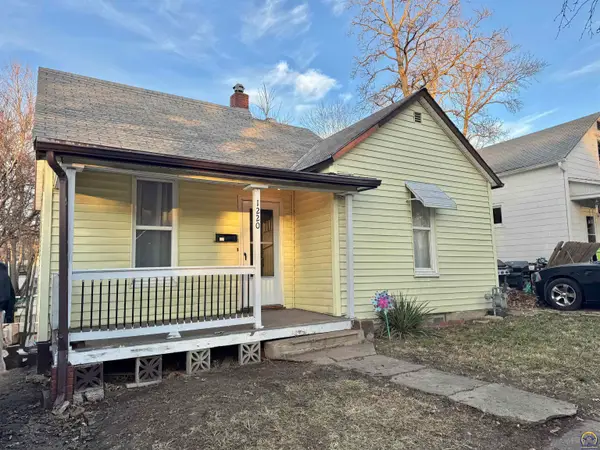 $67,500Active2 beds 1 baths933 sq. ft.
$67,500Active2 beds 1 baths933 sq. ft.1220 SW Harvey Pl, Topeka, KS 66606
MLS# 242483Listed by: TOPCITY REALTY, LLC - New
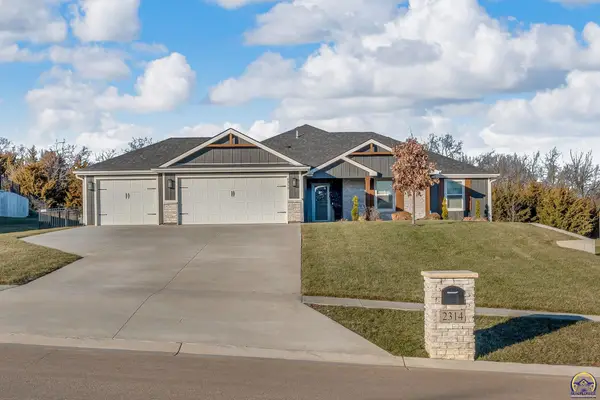 $399,900Active3 beds 2 baths1,642 sq. ft.
$399,900Active3 beds 2 baths1,642 sq. ft.2314 NW 49th Ter, Topeka, KS 66618
MLS# 242481Listed by: COUNTRYWIDE REALTY, INC. - New
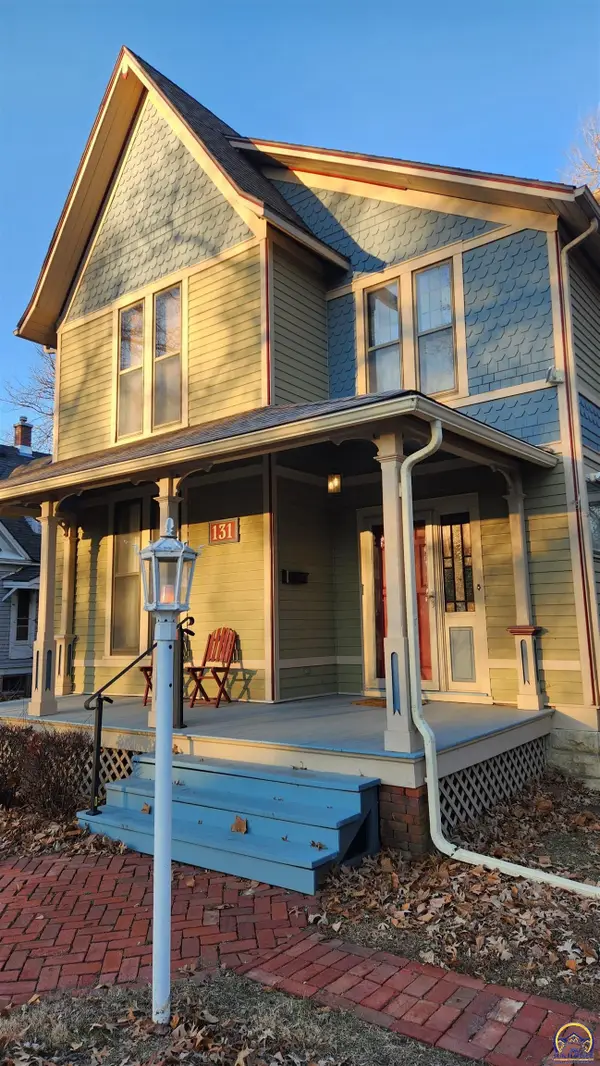 $253,000Active4 beds 3 baths2,608 sq. ft.
$253,000Active4 beds 3 baths2,608 sq. ft.131 SW Clay St, Topeka, KS 66606
MLS# 242480Listed by: PERFORMANCE REALTY, INC. - New
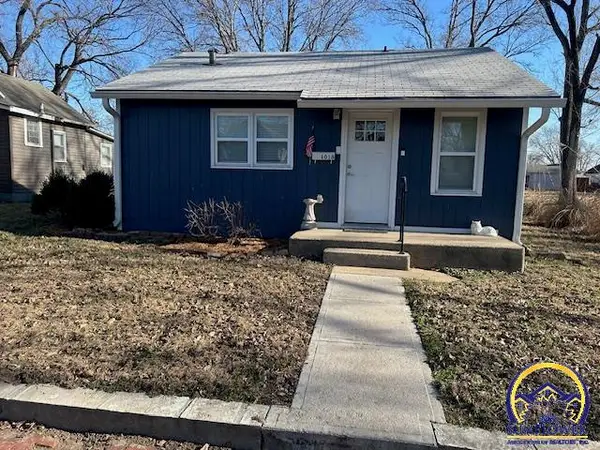 $87,000Active1 beds 1 baths576 sq. ft.
$87,000Active1 beds 1 baths576 sq. ft.1018 NE Monroe St, Topeka, KS 66608
MLS# 242477Listed by: STEPHENS REAL ESTATE INC.
