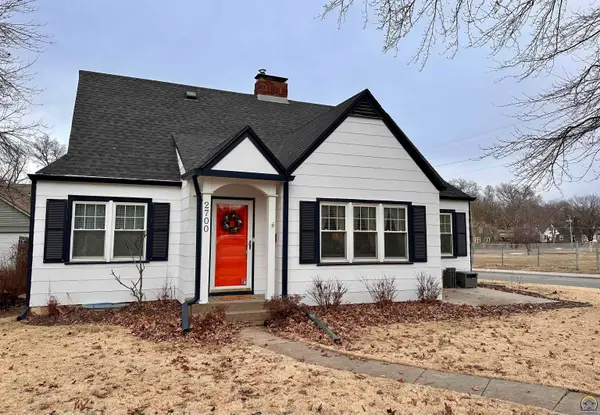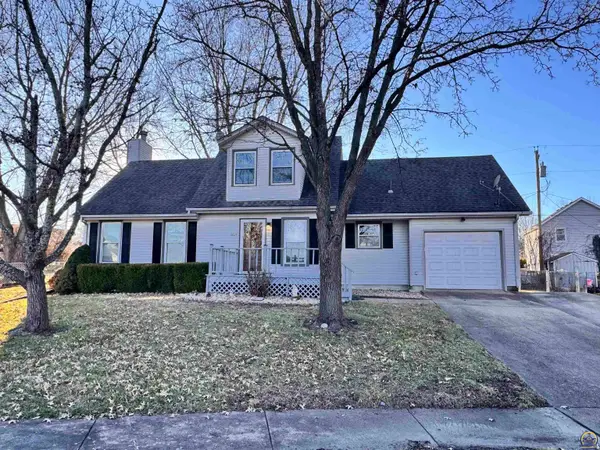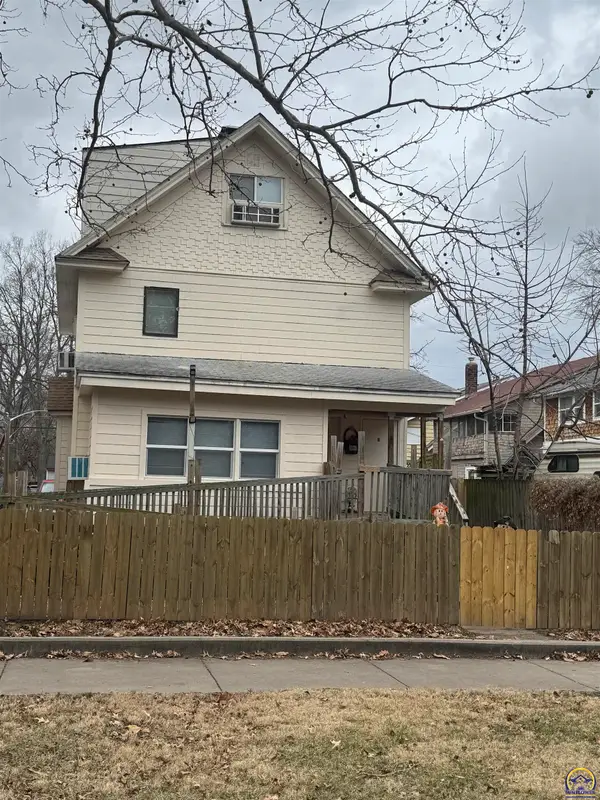3728 SW Stonybrook Dr, Topeka, KS 66610
Local realty services provided by:ERA High Pointe Realty
3728 SW Stonybrook Dr,Topeka, KS 66610
$527,850
- 4 Beds
- 4 Baths
- 3,910 sq. ft.
- Single family
- Active
Upcoming open houses
- Sun, Jan 1802:00 pm - 03:30 pm
Listed by: mary diane elliott
Office: realty professionals
MLS#:240590
Source:KS_TAAR
Price summary
- Price:$527,850
- Price per sq. ft.:$135
- Monthly HOA dues:$22
About this home
Welcome to your dream home, where meticulous maintenance meets modern elegance. Step inside to discover beautiful hardwood floors that flow throughout. The chef's kitchen is a culinary enthusiast's paradise, featuring a generous pantry with slide-out drawers and elegant finishes. Cozy up by the see-through gas fireplace that effortlessly connects the spaces. This enchanting 4-bedroom, 3.5 bath home boosts a main floor primary suite with a spa like updated bath with heated floors. Retreat to the full finished basement, featuring a large office, game room, workout area, full bath, and a versatile sewing or craft room, plus a convenient kitchenette. Outside, indulge in your own private sanctuary with a large deck complete with a stylish pergola and a fire pit--perfect for hosting gatherings or enjoying quiet evenings. Lush landscape, and ample space for relaxation or play. HVAC new in 2024, 50 year impact resistant roof that is 10 yrs old, sprinkler system, and high end appliance. With a 3-car garage and an abundance of bright, spacious bedrooms, this home is the complete package! Don't miss out on this incredible opportunity!
Contact an agent
Home facts
- Year built:1997
- Listing ID #:240590
- Added:172 day(s) ago
- Updated:January 17, 2026 at 01:19 AM
Rooms and interior
- Bedrooms:4
- Total bathrooms:4
- Full bathrooms:3
- Half bathrooms:1
- Living area:3,910 sq. ft.
Structure and exterior
- Roof:Composition
- Year built:1997
- Building area:3,910 sq. ft.
Schools
- High school:Washburn Rural High School/USD 437
- Middle school:Washburn Rural Middle School/USD 437
- Elementary school:Jay Shideler Elementary School/USD 437
Finances and disclosures
- Price:$527,850
- Price per sq. ft.:$135
- Tax amount:$8,030
New listings near 3728 SW Stonybrook Dr
- New
 $249,900Active3 beds 2 baths1,889 sq. ft.
$249,900Active3 beds 2 baths1,889 sq. ft.2700 SW Harland Ct, Topeka, KS 66604
MLS# 242716Listed by: COUNTRYWIDE REALTY, INC. - Open Sat, 10 to 11:30amNew
 $216,900Active2 beds 2 baths1,599 sq. ft.
$216,900Active2 beds 2 baths1,599 sq. ft.5650 SW Barrington Ct N #(A), Topeka, KS 66614
MLS# 242715Listed by: STONE & STORY RE GROUP, LLC - New
 $235,000Active3 beds 2 baths1,633 sq. ft.
$235,000Active3 beds 2 baths1,633 sq. ft.2827 SE Glenside Ct, Topeka, KS 66605
MLS# 242714Listed by: BERKSHIRE HATHAWAY FIRST - New
 $135,000Active-- beds -- baths
$135,000Active-- beds -- baths1109 SW Lincoln St, Topeka, KS 66604
MLS# 242710Listed by: COLDWELL BANKER AMERICAN HOME - New
 $135,000Active-- beds -- baths
$135,000Active-- beds -- baths1111 SW Lincoln St, Topeka, KS 66604
MLS# 242712Listed by: COLDWELL BANKER AMERICAN HOME - Open Sun, 1 to 3pmNew
 $359,950Active5 beds 4 baths3,124 sq. ft.
$359,950Active5 beds 4 baths3,124 sq. ft.3630 SW Kings Forest Rd, Topeka, KS 66610
MLS# 242706Listed by: NEXTHOME PROFESSIONALS - Open Sun, 12:30 to 1:30pmNew
 $269,900Active3 beds 3 baths2,226 sq. ft.
$269,900Active3 beds 3 baths2,226 sq. ft.3839 SW Cambridge Ave, Topeka, KS 66610
MLS# 242703Listed by: REALTY PROFESSIONALS - New
 $310,000Active3 beds 3 baths2,253 sq. ft.
$310,000Active3 beds 3 baths2,253 sq. ft.2412 SW Kings Ct, Topeka, KS 66614-4391
MLS# 242704Listed by: BERKSHIRE HATHAWAY FIRST - Open Sat, 12 to 1:30pmNew
 $365,000Active4 beds 4 baths3,396 sq. ft.
$365,000Active4 beds 4 baths3,396 sq. ft.2700 SW Rother Rd, Topeka, KS 66614
MLS# 242700Listed by: BETTER HOMES AND GARDENS REAL - New
 $239,900Active2 beds 2 baths1,868 sq. ft.
$239,900Active2 beds 2 baths1,868 sq. ft.2766 SW Arrowhead Rd, Topeka, KS 66614
MLS# 242697Listed by: COLDWELL BANKER AMERICAN HOME
