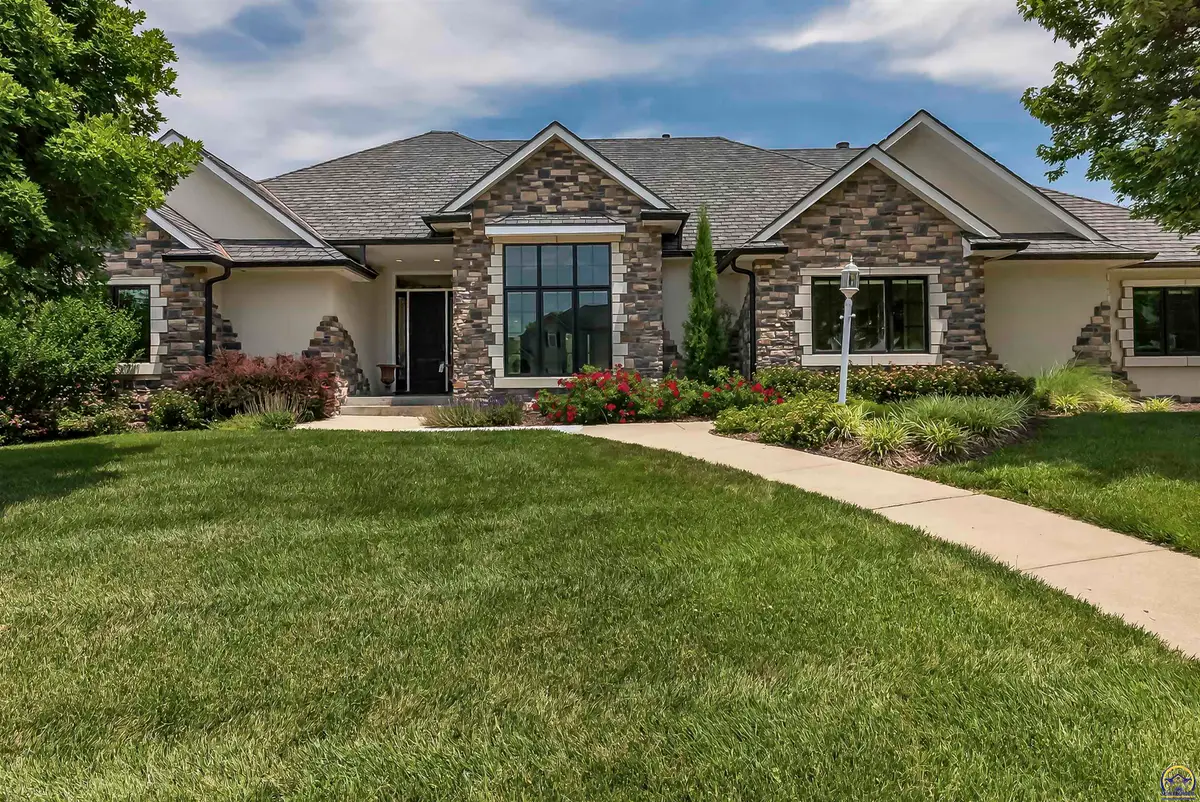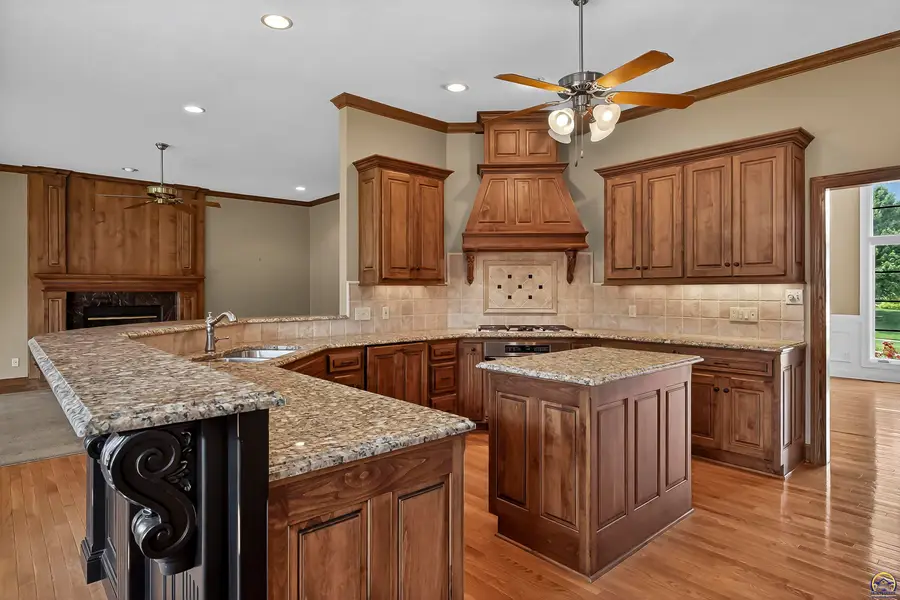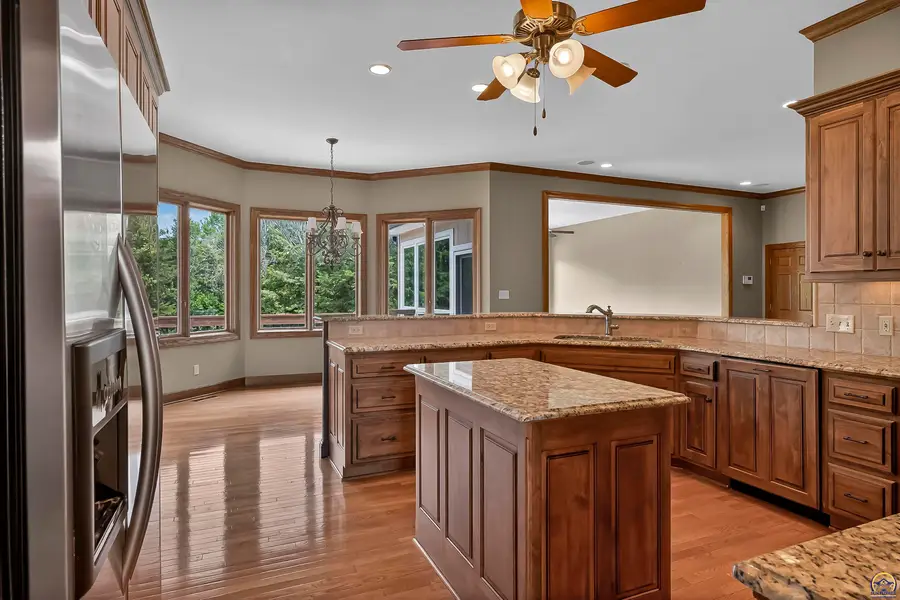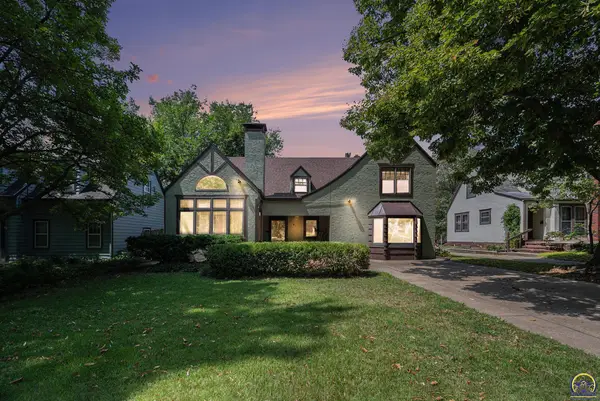3742 SW Clarion Park Dr, Topeka, KS 66610
Local realty services provided by:ERA High Pointe Realty



3742 SW Clarion Park Dr,Topeka, KS 66610
$749,000
- 6 Beds
- 4 Baths
- 5,349 sq. ft.
- Single family
- Pending
Listed by:darin stephens
Office:stone & story re group, llc.
MLS#:239955
Source:KS_TAAR
Price summary
- Price:$749,000
- Price per sq. ft.:$140.03
- Monthly HOA dues:$39.58
About this home
Finishes, detail, and amazing flow in this custom built estate home that you have to experience for yourself, you’ve earned it! Enter the fantastic foyer into a formal living space and dining room and all the natural light and windows with views to the backyard. Enter the eat-in kitchen with island, tons of cabinetry, and bar seating, all open to a more casual living room with fireplace and the solarium for additional entertaining space. The primary bedroom is ensuite with tub and walk-in shower, double vanity sinks and walk-in closet. Three more bedrooms on the main are large with two being joined by a Hollywood Jack and Jill bathroom with tub and private sinks. The walk-out to the covered patio basement may be the star with another kitchen with refrigerator and dishwasher to service the entertainment/study areas, built-ins for your collections will have a home as well. Guests, friends, and family can utilize two more bedrooms and the full bath with a walk-in shower. Plenty of space for organized storage in the massive utility area. Entertain on the upper-level deck overlooking the manicured landscaping and be the toast of the town in this one, you’ve been waiting for it!
Contact an agent
Home facts
- Year built:1996
- Listing Id #:239955
- Added:55 day(s) ago
- Updated:August 14, 2025 at 08:27 AM
Rooms and interior
- Bedrooms:6
- Total bathrooms:4
- Full bathrooms:4
- Living area:5,349 sq. ft.
Heating and cooling
- Cooling:More Than One
- Heating:More than One
Structure and exterior
- Roof:Architectural Style
- Year built:1996
- Building area:5,349 sq. ft.
Schools
- High school:Washburn Rural High School/USD 437
- Middle school:Washburn Rural Middle School/USD 437
- Elementary school:Jay Shideler Elementary School/USD 437
Finances and disclosures
- Price:$749,000
- Price per sq. ft.:$140.03
- Tax amount:$12,848
New listings near 3742 SW Clarion Park Dr
- New
 $389,000Active3 beds 3 baths1,582 sq. ft.
$389,000Active3 beds 3 baths1,582 sq. ft.5334 NW Rochester Rd, Topeka, KS 66617
MLS# 240894Listed by: KIRK & COBB, INC. - New
 $275,000Active3 beds 2 baths1,200 sq. ft.
$275,000Active3 beds 2 baths1,200 sq. ft.1813 NW Carlson Rd, Topeka, KS 66615
MLS# 240891Listed by: PEARL REAL ESTATE & APPRAISAL - Open Sat, 11am to 1pmNew
 $250,000Active4 beds 3 baths3,246 sq. ft.
$250,000Active4 beds 3 baths3,246 sq. ft.1141 SW Medford Ave, Topeka, KS 66604
MLS# 240888Listed by: GENESIS, LLC, REALTORS - Open Fri, 5:30 to 7pmNew
 $380,000Active4 beds 3 baths2,016 sq. ft.
$380,000Active4 beds 3 baths2,016 sq. ft.3017 SW Gisbourne Ln, Topeka, KS 66614
MLS# 240889Listed by: KW ONE LEGACY PARTNERS, LLC - Open Thu, 5 to 6:30pmNew
 $60,000Active3 beds 2 baths957 sq. ft.
$60,000Active3 beds 2 baths957 sq. ft.318 SE 48th St, Topeka, KS 66609
MLS# 240890Listed by: COLDWELL BANKER AMERICAN HOME - Open Sat, 1 to 2pmNew
 $399,000Active6 beds 3 baths2,832 sq. ft.
$399,000Active6 beds 3 baths2,832 sq. ft.4031 SE 37th St, Topeka, KS 66605
MLS# 240884Listed by: GENESIS, LLC, REALTORS - New
 $180,000Active3 beds 3 baths1,272 sq. ft.
$180,000Active3 beds 3 baths1,272 sq. ft.3511 SE Island Cir, Topeka, KS 66605
MLS# 240885Listed by: COUNTRYWIDE REALTY, INC. - New
 $27,500Active1 beds 1 baths1,416 sq. ft.
$27,500Active1 beds 1 baths1,416 sq. ft.553 SE Golden Avenue, Topeka, KS 66607
MLS# 2569003Listed by: GREATER KANSAS CITY REALTY - Open Sat, 11:30am to 1:30pmNew
 $250,000Active3 beds 3 baths1,916 sq. ft.
$250,000Active3 beds 3 baths1,916 sq. ft.4232 SE Oakwood St, Topeka, KS 66609
MLS# 240880Listed by: BETTER HOMES AND GARDENS REAL - Open Sat, 2 to 4pmNew
 $435,000Active4 beds 4 baths2,862 sq. ft.
$435,000Active4 beds 4 baths2,862 sq. ft.5948 SW 31st Ter, Topeka, KS 66614
MLS# 240882Listed by: REECENICHOLS PREFERRED REALTY
