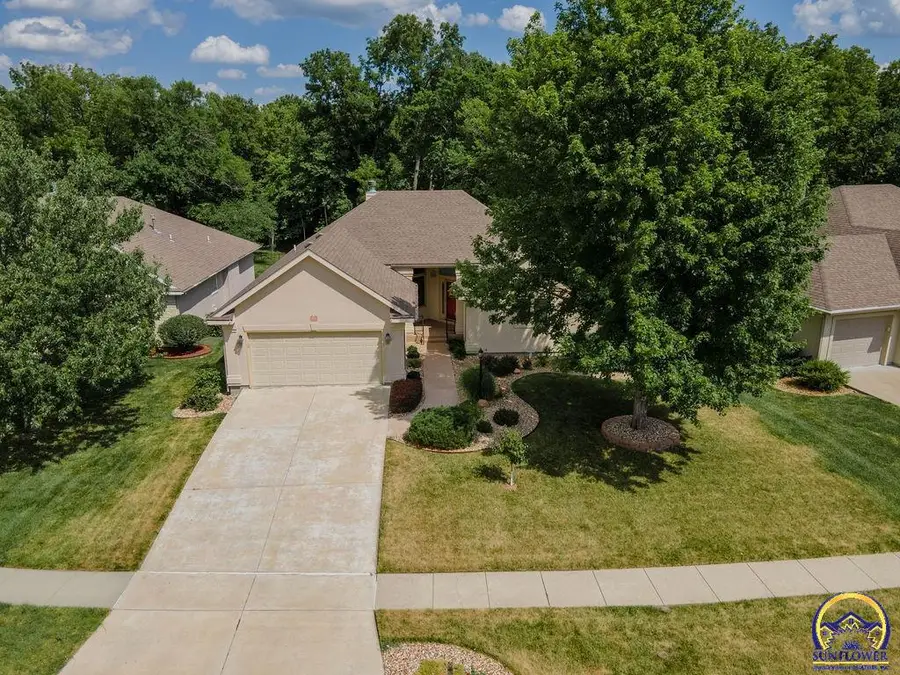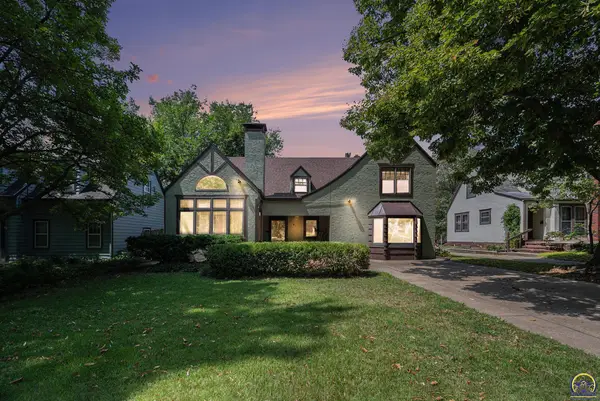3936 SW Lincolnshire Rd, Topeka, KS 66610
Local realty services provided by:ERA High Pointe Realty



3936 SW Lincolnshire Rd,Topeka, KS 66610
$397,900
- 3 Beds
- 3 Baths
- 3,053 sq. ft.
- Single family
- Pending
Listed by:hunter anderson
Office:berkshire hathaway first
MLS#:240489
Source:KS_TAAR
Price summary
- Price:$397,900
- Price per sq. ft.:$130.33
About this home
Welcome to 3936 SW Lincolnshire Rd, a beautifully maintained, spacious ranch-style home in the Washburn Rural School District. Inside, you'll find a spacious living area with 10-foot ceilings and large windows that fill the space with natural light. Just off the living room is a dedicated dining area. The kitchen features St. Mary’s custom cabinets, stainless steel appliances, a center island with electric cooktop, walk-in pantry, and a breakfast nook overlooking the backyard. The spacious primary bedroom includes two walk-in closets and an en suite bathroom with double sinks, a soaking tub, and a walk-in shower. There is also a laundry room on the main floor providing everything you need on the main floor. Downstairs, the home features a large third bedroom with a walk-in closet, full bathroom, a spacious living area with almost 9 ft ceilings, and plenty of room to easily add a fourth bedroom. You'll also find an abundance of storage space in the basement. Outside, enjoy low-maintenance landscaping and a back deck that overlooks a scenic backyard that is perfect for relaxing or entertaining. This well-maintained ranch style home offers plenty of space, quality craftmanship, main floor living, and so much opportunity to make it your own. Schedule your showing today!
Contact an agent
Home facts
- Year built:2000
- Listing Id #:240489
- Added:23 day(s) ago
- Updated:August 14, 2025 at 08:27 AM
Rooms and interior
- Bedrooms:3
- Total bathrooms:3
- Full bathrooms:3
- Living area:3,053 sq. ft.
Structure and exterior
- Roof:Composition
- Year built:2000
- Building area:3,053 sq. ft.
Schools
- High school:Washburn Rural High School/USD 437
- Middle school:Washburn Rural Middle School/USD 437
- Elementary school:Jay Shideler Elementary School/USD 437
Finances and disclosures
- Price:$397,900
- Price per sq. ft.:$130.33
- Tax amount:$6,431
New listings near 3936 SW Lincolnshire Rd
- New
 $389,000Active3 beds 3 baths1,582 sq. ft.
$389,000Active3 beds 3 baths1,582 sq. ft.5334 NW Rochester Rd, Topeka, KS 66617
MLS# 240894Listed by: KIRK & COBB, INC. - New
 $275,000Active3 beds 2 baths1,200 sq. ft.
$275,000Active3 beds 2 baths1,200 sq. ft.1813 NW Carlson Rd, Topeka, KS 66615
MLS# 240891Listed by: PEARL REAL ESTATE & APPRAISAL - Open Sat, 11am to 1pmNew
 $250,000Active4 beds 3 baths3,246 sq. ft.
$250,000Active4 beds 3 baths3,246 sq. ft.1141 SW Medford Ave, Topeka, KS 66604
MLS# 240888Listed by: GENESIS, LLC, REALTORS - Open Fri, 5:30 to 7pmNew
 $380,000Active4 beds 3 baths2,016 sq. ft.
$380,000Active4 beds 3 baths2,016 sq. ft.3017 SW Gisbourne Ln, Topeka, KS 66614
MLS# 240889Listed by: KW ONE LEGACY PARTNERS, LLC - Open Thu, 5 to 6:30pmNew
 $60,000Active3 beds 2 baths957 sq. ft.
$60,000Active3 beds 2 baths957 sq. ft.318 SE 48th St, Topeka, KS 66609
MLS# 240890Listed by: COLDWELL BANKER AMERICAN HOME - Open Sat, 1 to 2pmNew
 $399,000Active6 beds 3 baths2,832 sq. ft.
$399,000Active6 beds 3 baths2,832 sq. ft.4031 SE 37th St, Topeka, KS 66605
MLS# 240884Listed by: GENESIS, LLC, REALTORS - New
 $180,000Active3 beds 3 baths1,272 sq. ft.
$180,000Active3 beds 3 baths1,272 sq. ft.3511 SE Island Cir, Topeka, KS 66605
MLS# 240885Listed by: COUNTRYWIDE REALTY, INC. - New
 $27,500Active1 beds 1 baths1,416 sq. ft.
$27,500Active1 beds 1 baths1,416 sq. ft.553 SE Golden Avenue, Topeka, KS 66607
MLS# 2569003Listed by: GREATER KANSAS CITY REALTY - Open Sat, 11:30am to 1:30pmNew
 $250,000Active3 beds 3 baths1,916 sq. ft.
$250,000Active3 beds 3 baths1,916 sq. ft.4232 SE Oakwood St, Topeka, KS 66609
MLS# 240880Listed by: BETTER HOMES AND GARDENS REAL - Open Sat, 2 to 4pmNew
 $435,000Active4 beds 4 baths2,862 sq. ft.
$435,000Active4 beds 4 baths2,862 sq. ft.5948 SW 31st Ter, Topeka, KS 66614
MLS# 240882Listed by: REECENICHOLS PREFERRED REALTY
