4112 SE Illinois Ave, Topeka, KS 66609
Local realty services provided by:ERA High Pointe Realty
4112 SE Illinois Ave,Topeka, KS 66609
$294,900
- 3 Beds
- 3 Baths
- 1,812 sq. ft.
- Single family
- Active
Listed by:sara fox
Office:stone & story re group, llc.
MLS#:241759
Source:KS_TAAR
Price summary
- Price:$294,900
- Price per sq. ft.:$162.75
About this home
Someone had a vision of what this home could become, and made it all come together for you! Welcome home to 4112 SE Illinois Ave. This past year the home has had extensive upgrade including foundation repair, new electrical and plumbing updates, bathroom remodel, new exterior/interior doors, fireplace insert/stone upgrade, new flooring, trim, garage door openers, lighting, cabinet updates, new countertop/back splash and so much more! Who could be tired of the word NEW in a home?! The home is spacious, inside the oversized primary bedroom hosts a large walk in closet and private full bathroom with new updates & posh double door entry. 2 bedrooms across the hall with great space and light. The living/dining has tall, vaulted ceilings, but the focal point is the newly upgraded electric fireplace with stunning stone accent. An open area floor plan with wide stairwell leading to the entry and basement. Our basement hosts a large entertainment space or additional potential bedroom, and deep garage for hobbies/work benches, extra storage or working on the bike. Additional storage unit onsite as well. Fenced in yard for full function. A home where your views are 'Country' with the incredible expansive view to pastures out your backyard and kitchen windows. Sit on your large upper deck to BBQ or entertain on the lower large extended patio, perfect for a number of uses and potential opportunities - add a hottub, add a patio gourmet kitchen, add a raised bed garden or more. So much tranquility. See today!
Contact an agent
Home facts
- Year built:1991
- Listing ID #:241759
- Added:17 day(s) ago
- Updated:October 29, 2025 at 01:23 AM
Rooms and interior
- Bedrooms:3
- Total bathrooms:3
- Full bathrooms:2
- Half bathrooms:1
- Living area:1,812 sq. ft.
Structure and exterior
- Roof:Composition
- Year built:1991
- Building area:1,812 sq. ft.
Schools
- High school:Shawnee Heights High School/USD 450
- Middle school:Shawnee Heights Middle School/USD 450
- Elementary school:Tecumseh South Elementary School/USD 450
Finances and disclosures
- Price:$294,900
- Price per sq. ft.:$162.75
- Tax amount:$3,882
New listings near 4112 SE Illinois Ave
- New
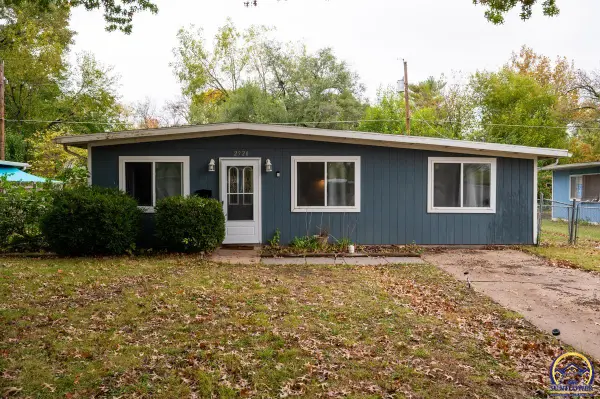 $150,000Active3 beds 1 baths1,152 sq. ft.
$150,000Active3 beds 1 baths1,152 sq. ft.2920 SW Twilight Dr, Topeka, KS 66614
MLS# 241943Listed by: KW ONE LEGACY PARTNERS, LLC  $1,437,287Active0 Acres
$1,437,287Active0 Acres3746 SW Topeka Boulevard, Topeka, KS 66609
MLS# 2517912Listed by: COLDWELL BANKER COMMERCIAL-GRIFFITH & BLAIR- New
 $189,900Active4 beds 2 baths1,594 sq. ft.
$189,900Active4 beds 2 baths1,594 sq. ft.1744 SW Atwood Ave, Topeka, KS 66604
MLS# 241937Listed by: KW ONE LEGACY PARTNERS, LLC - New
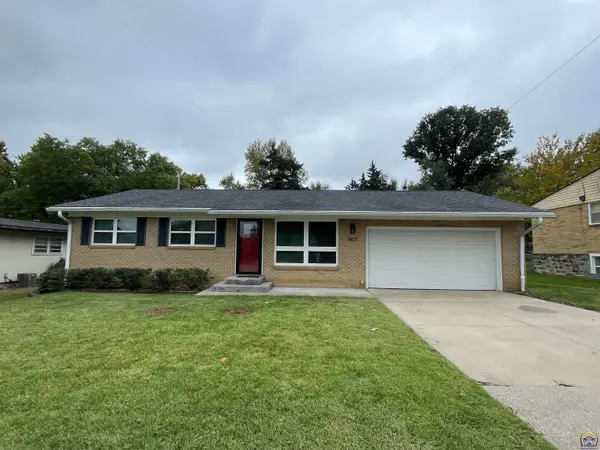 $239,900Active3 beds 2 baths1,455 sq. ft.
$239,900Active3 beds 2 baths1,455 sq. ft.1407 SW 29th St, Topeka, KS 66611-1205
MLS# 241935Listed by: COLDWELL BANKER AMERICAN HOME - New
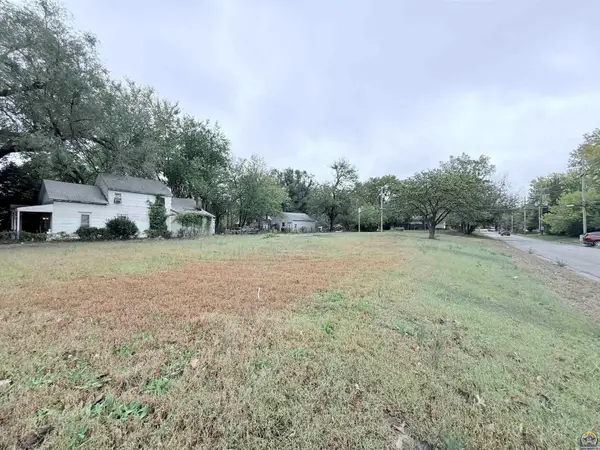 $18,000Active0.26 Acres
$18,000Active0.26 Acres1304 NW Van Buren St, Topeka, KS 66608
MLS# 241934Listed by: GENESIS, LLC, REALTORS - New
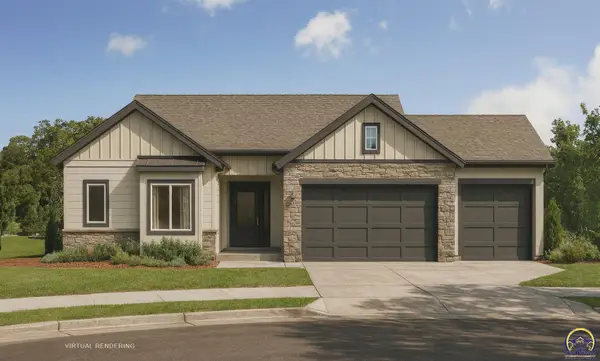 $479,900Active4 beds 3 baths2,461 sq. ft.
$479,900Active4 beds 3 baths2,461 sq. ft.3313 SE Virgo Ave, Topeka, KS 66605
MLS# 241933Listed by: BETTER HOMES AND GARDENS REAL - New
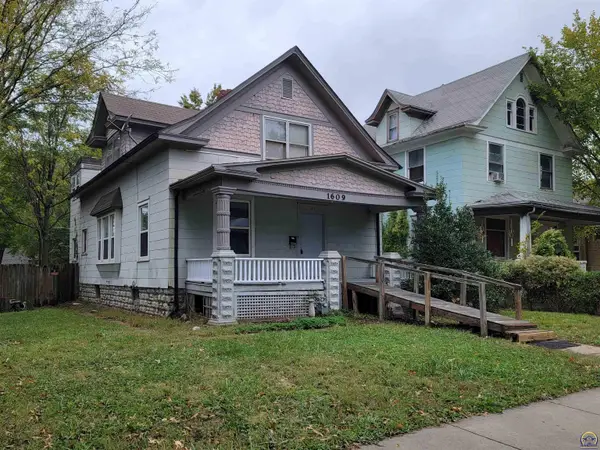 $68,000Active4 beds 2 baths1,888 sq. ft.
$68,000Active4 beds 2 baths1,888 sq. ft.1609 SW Buchanan St, Topeka, KS 66604
MLS# 241929Listed by: KW ONE LEGACY PARTNERS, LLC - New
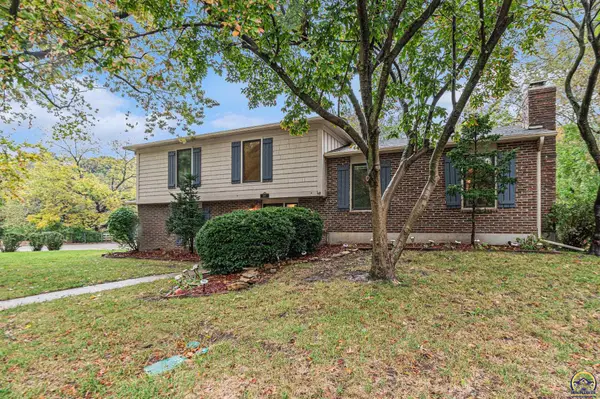 $249,000Active3 beds 3 baths2,236 sq. ft.
$249,000Active3 beds 3 baths2,236 sq. ft.2901 SW 33rd Cir, Topeka, KS 66614
MLS# 241930Listed by: TOPCITY REALTY, LLC - New
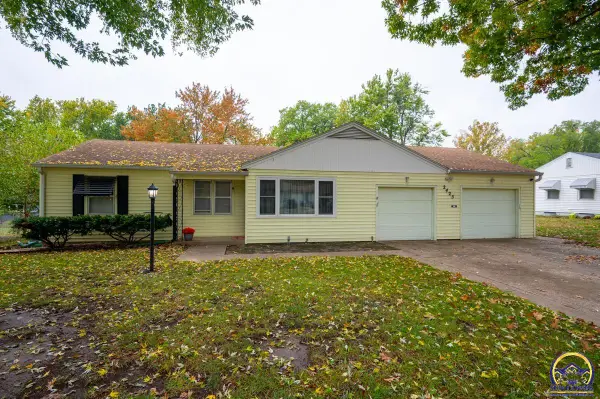 $189,900Active4 beds 2 baths2,202 sq. ft.
$189,900Active4 beds 2 baths2,202 sq. ft.2425 SW James St, Topeka, KS 66614
MLS# 241926Listed by: LIBERTY REAL ESTATE LLC - New
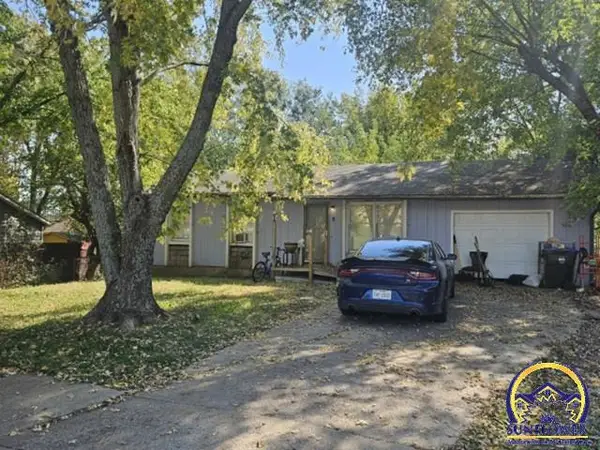 $99,700Active3 beds 1 baths936 sq. ft.
$99,700Active3 beds 1 baths936 sq. ft.2027 SE Travis Cir, Topeka, KS 66605
MLS# 241927Listed by: REALHOME SERVICES AND SOLUTIONS, INC.
