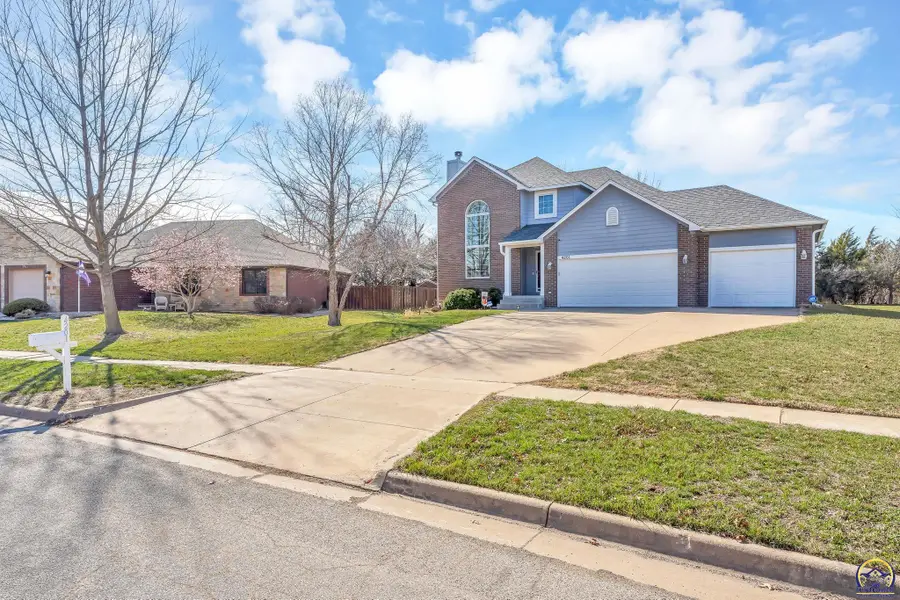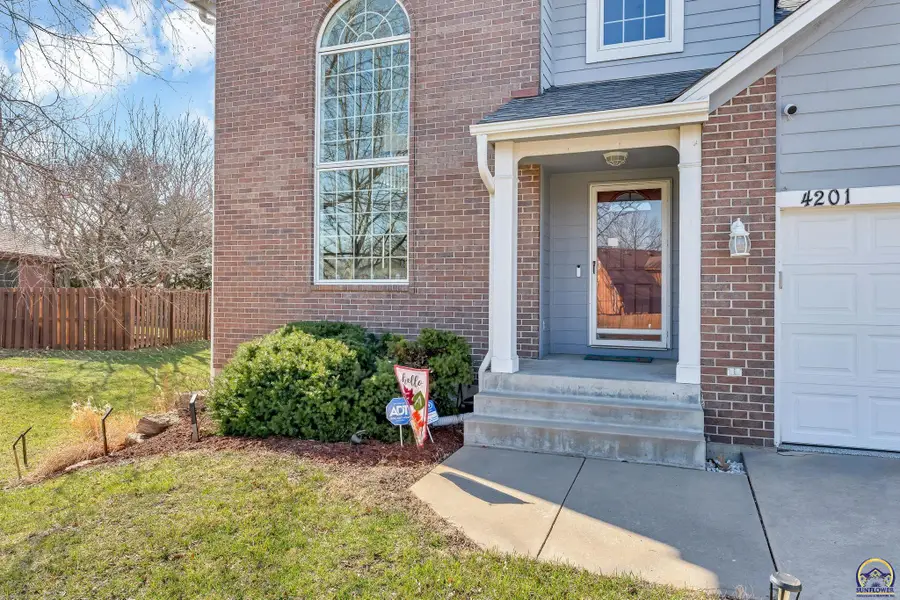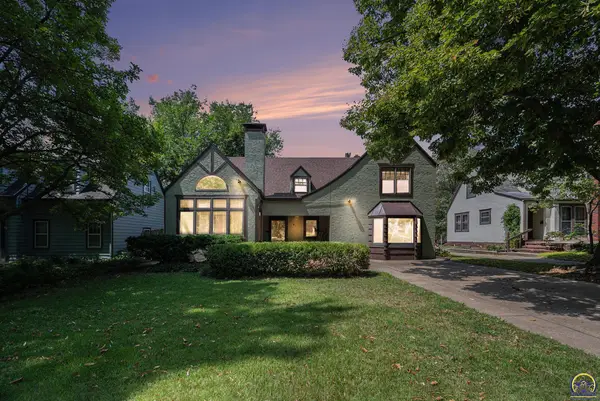4201 SE Oakview Ln, Topeka, KS 66609
Local realty services provided by:ERA High Pointe Realty



4201 SE Oakview Ln,Topeka, KS 66609
$369,900
- 4 Beds
- 4 Baths
- 3,078 sq. ft.
- Single family
- Pending
Listed by:chen liang
Office:kw one legacy partners, llc.
MLS#:238426
Source:KS_TAAR
Price summary
- Price:$369,900
- Price per sq. ft.:$120.18
About this home
Welcome to this beautifully crafted, custom-built home located in the Shawnee Heights District. From the moment you arrive, you’ll appreciate the spacious 3-car garage with premium ETEK custom flooring and the inviting curb appeal. Enjoy the fenced in yard, relaxing under the covered patio or hosting memorable BBQs with friends and family. Inside, this 4-bedroom, 3.5-bath home offers an impressive blend of elegance and comfort. The open living room features soaring ceilings, a cozy fireplace, and stunning floor-to-ceiling windows that flood the space with natural light. The heart of the home is the kitchen, complete with granite countertops, a walk-in pantry, and a charming breakfast nook. The kitchen refrigerator, stove, dishwasher, microwave, and a standing freezer in the basement stay with the home. A separate dining room offers additional space for meals and entertaining. Retreat to the main-floor primary suite, where you'll find a luxurious en-suite bathroom with double vanity, onyx shower, jacuzzi tub, and a generous walk-in closet with direct access to the convenient main-floor laundry. Upstairs, a versatile loft area provides extra space for a study, playroom, or reading nook. The finished basement adds even more living space with two large bedrooms, a full bathroom, a spacious living area, and a kitchenette—perfect for guests or hobbies. Additional highlights include a roof w/ 50-year Malarkey Legacy Class 4 shingles, & high-efficiency furnace and A/C system
Contact an agent
Home facts
- Year built:1997
- Listing Id #:238426
- Added:146 day(s) ago
- Updated:August 14, 2025 at 08:27 AM
Rooms and interior
- Bedrooms:4
- Total bathrooms:4
- Full bathrooms:3
- Half bathrooms:1
- Living area:3,078 sq. ft.
Structure and exterior
- Roof:Architectural Style
- Year built:1997
- Building area:3,078 sq. ft.
Schools
- High school:Shawnee Heights High School/USD 450
- Middle school:Shawnee Heights Middle School/USD 450
- Elementary school:Berryton Elementary School/USD 450
Finances and disclosures
- Price:$369,900
- Price per sq. ft.:$120.18
- Tax amount:$6,653
New listings near 4201 SE Oakview Ln
- New
 $389,000Active3 beds 3 baths1,582 sq. ft.
$389,000Active3 beds 3 baths1,582 sq. ft.5334 NW Rochester Rd, Topeka, KS 66617
MLS# 240894Listed by: KIRK & COBB, INC. - New
 $275,000Active3 beds 2 baths1,200 sq. ft.
$275,000Active3 beds 2 baths1,200 sq. ft.1813 NW Carlson Rd, Topeka, KS 66615
MLS# 240891Listed by: PEARL REAL ESTATE & APPRAISAL - Open Sat, 11am to 1pmNew
 $250,000Active4 beds 3 baths3,246 sq. ft.
$250,000Active4 beds 3 baths3,246 sq. ft.1141 SW Medford Ave, Topeka, KS 66604
MLS# 240888Listed by: GENESIS, LLC, REALTORS - Open Fri, 5:30 to 7pmNew
 $380,000Active4 beds 3 baths2,016 sq. ft.
$380,000Active4 beds 3 baths2,016 sq. ft.3017 SW Gisbourne Ln, Topeka, KS 66614
MLS# 240889Listed by: KW ONE LEGACY PARTNERS, LLC - Open Thu, 5 to 6:30pmNew
 $60,000Active3 beds 2 baths957 sq. ft.
$60,000Active3 beds 2 baths957 sq. ft.318 SE 48th St, Topeka, KS 66609
MLS# 240890Listed by: COLDWELL BANKER AMERICAN HOME - Open Sat, 1 to 2pmNew
 $399,000Active6 beds 3 baths2,832 sq. ft.
$399,000Active6 beds 3 baths2,832 sq. ft.4031 SE 37th St, Topeka, KS 66605
MLS# 240884Listed by: GENESIS, LLC, REALTORS - New
 $180,000Active3 beds 3 baths1,272 sq. ft.
$180,000Active3 beds 3 baths1,272 sq. ft.3511 SE Island Cir, Topeka, KS 66605
MLS# 240885Listed by: COUNTRYWIDE REALTY, INC. - New
 $27,500Active1 beds 1 baths1,416 sq. ft.
$27,500Active1 beds 1 baths1,416 sq. ft.553 SE Golden Avenue, Topeka, KS 66607
MLS# 2569003Listed by: GREATER KANSAS CITY REALTY - Open Sat, 11:30am to 1:30pmNew
 $250,000Active3 beds 3 baths1,916 sq. ft.
$250,000Active3 beds 3 baths1,916 sq. ft.4232 SE Oakwood St, Topeka, KS 66609
MLS# 240880Listed by: BETTER HOMES AND GARDENS REAL - Open Sat, 2 to 4pmNew
 $435,000Active4 beds 4 baths2,862 sq. ft.
$435,000Active4 beds 4 baths2,862 sq. ft.5948 SW 31st Ter, Topeka, KS 66614
MLS# 240882Listed by: REECENICHOLS PREFERRED REALTY
