4229 SW Cambridge Ave, Topeka, KS 66610
Local realty services provided by:ERA High Pointe Realty
4229 SW Cambridge Ave,Topeka, KS 66610
$362,500
- 4 Beds
- 3 Baths
- 2,366 sq. ft.
- Single family
- Pending
Listed by: scott jenkins
Office: platinum realty llc.
MLS#:241364
Source:KS_TAAR
Price summary
- Price:$362,500
- Price per sq. ft.:$153.21
About this home
Must see this Washburn Rural 4 bed 3 bath walkout ranch with many features your family will love!! Spacious living room with beautiful stone fireplace that catches your eye the moment you walk in. Living room is open to a nice size kitchen with stainless appliances and planning desk. Separate dining room off kitchen. Convenient main floor laundry with drop zone. Primary suite includes a walk-in closet and ensuite full bath. 2 additional main floor bedrooms are great for a family or dedicated office space. There is an additional full bath on the main level. Downstairs you have a large family room with wet bar that is great for entertaining! You also have a 4th conforming bedroom and full bath. Large area for storage or future finished expansion. If not entertaining inside, outside you have two outdoor areas to enjoy! A large concrete patio off the walkout basement and a fabulous covered deck off the kitchen. The 3 car garage is a hobbyist dream with high ceilings, lots of cabinets, epoxy floor and 220 electrical. Large yard with sprinkler system and storage shed. Schedule your showing today!
Contact an agent
Home facts
- Year built:2005
- Listing ID #:241364
- Added:96 day(s) ago
- Updated:December 17, 2025 at 10:13 PM
Rooms and interior
- Bedrooms:4
- Total bathrooms:3
- Full bathrooms:3
- Living area:2,366 sq. ft.
Structure and exterior
- Roof:Architectural Style
- Year built:2005
- Building area:2,366 sq. ft.
Schools
- High school:Washburn Rural High School/USD 437
- Middle school:Washburn Rural Middle School/USD 437
- Elementary school:Pauline Elementary School/USD 437
Finances and disclosures
- Price:$362,500
- Price per sq. ft.:$153.21
- Tax amount:$7,037
New listings near 4229 SW Cambridge Ave
- New
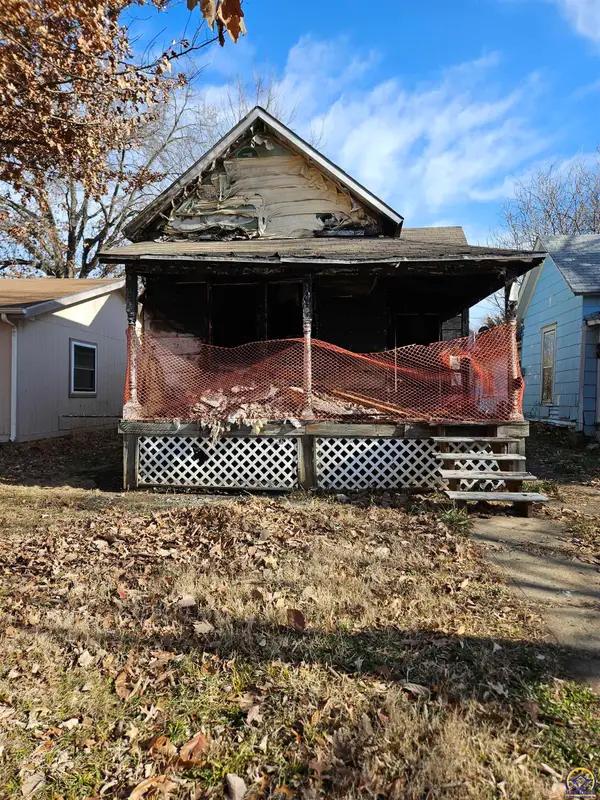 $15,000Active1 beds 1 baths484 sq. ft.
$15,000Active1 beds 1 baths484 sq. ft.1040 SW Boswell Ave, Topeka, KS 66604
MLS# 242509Listed by: KW ONE LEGACY PARTNERS, LLC - New
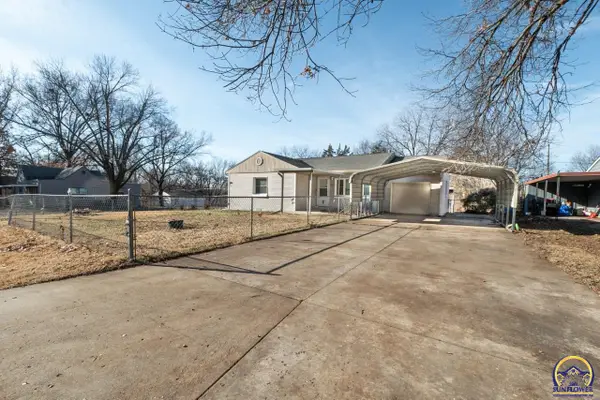 $120,000Active2 beds 1 baths1,136 sq. ft.
$120,000Active2 beds 1 baths1,136 sq. ft.2347 SE Pennsylvania Ave, Topeka, KS 66604
MLS# 242507Listed by: KW ONE LEGACY PARTNERS, LLC - New
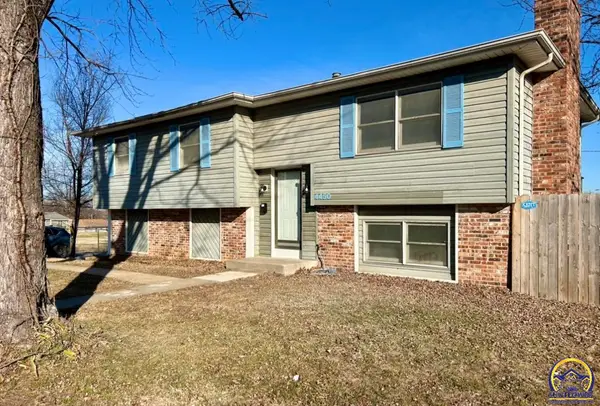 $239,900Active4 beds 3 baths1,692 sq. ft.
$239,900Active4 beds 3 baths1,692 sq. ft.4450 SW Twilight Dr, Topeka, KS 66614
MLS# 242470Listed by: COUNTRYWIDE REALTY, INC. - New
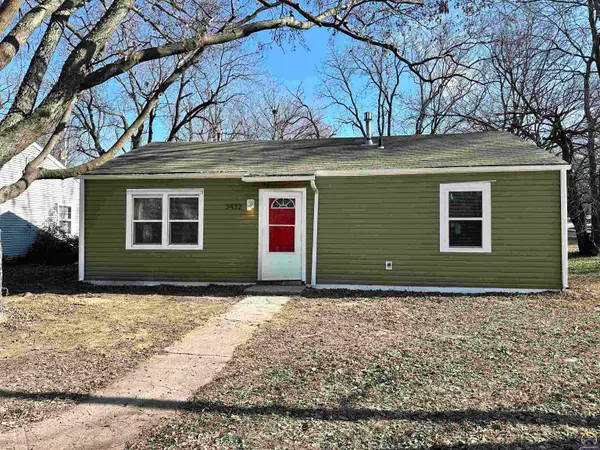 $89,900Active3 beds 1 baths864 sq. ft.
$89,900Active3 beds 1 baths864 sq. ft.3432 SE Bryant St, Topeka, KS 66612
MLS# 242496Listed by: GENESIS, LLC, REALTORS - New
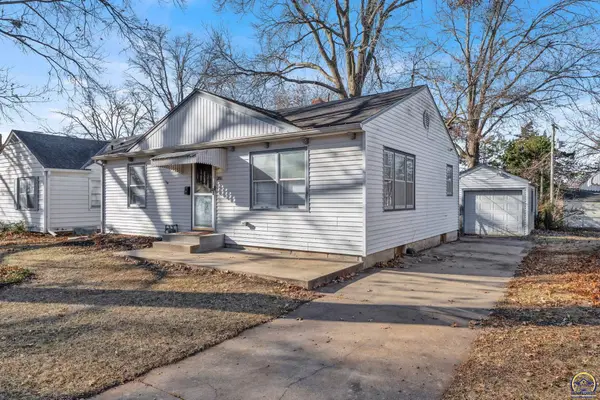 $165,000Active3 beds 2 baths1,352 sq. ft.
$165,000Active3 beds 2 baths1,352 sq. ft.2011 SW Stone Ave, Topeka, KS 66604
MLS# 242498Listed by: GENESIS, LLC, REALTORS - New
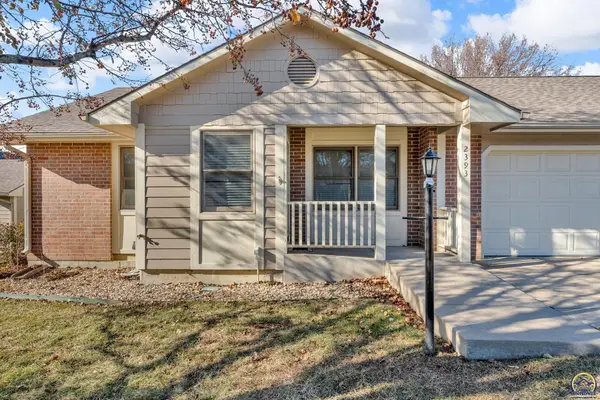 $245,000Active2 beds 3 baths1,846 sq. ft.
$245,000Active2 beds 3 baths1,846 sq. ft.2393 SW Honeysuckle Ln, Topeka, KS 66614
MLS# 242488Listed by: BETTER HOMES AND GARDENS REAL - New
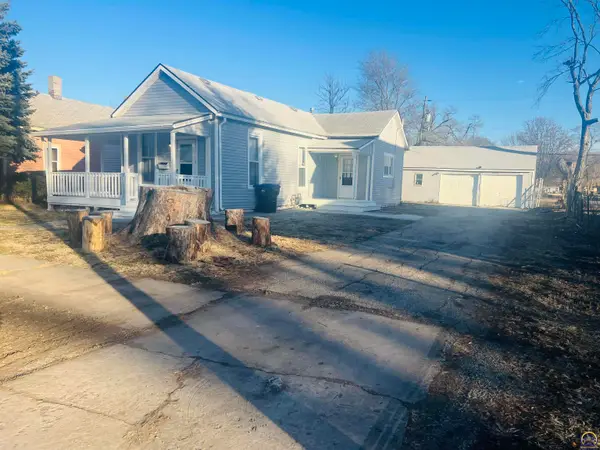 $98,000Active3 beds 1 baths1,176 sq. ft.
$98,000Active3 beds 1 baths1,176 sq. ft.620 SE Lake St, Topeka, KS 66607
MLS# 242485Listed by: EXP REALTY LLC - New
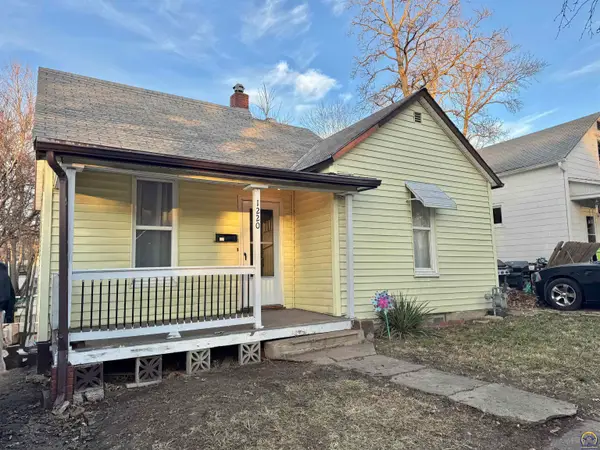 $67,500Active2 beds 1 baths933 sq. ft.
$67,500Active2 beds 1 baths933 sq. ft.1220 SW Harvey Pl, Topeka, KS 66606
MLS# 242483Listed by: TOPCITY REALTY, LLC - New
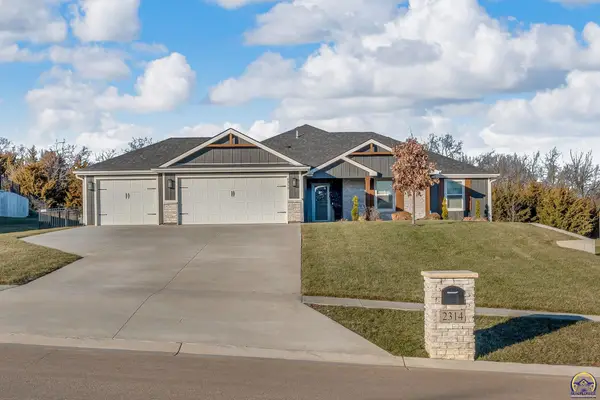 $399,900Active3 beds 2 baths1,642 sq. ft.
$399,900Active3 beds 2 baths1,642 sq. ft.2314 NW 49th Ter, Topeka, KS 66618
MLS# 242481Listed by: COUNTRYWIDE REALTY, INC. - New
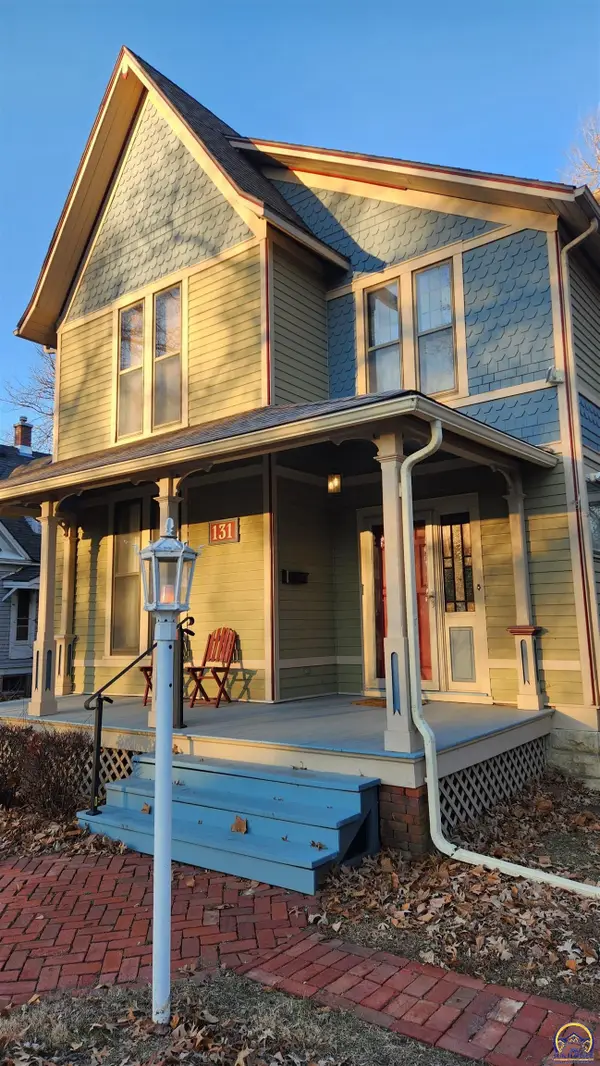 $253,000Active4 beds 3 baths2,608 sq. ft.
$253,000Active4 beds 3 baths2,608 sq. ft.131 SW Clay St, Topeka, KS 66606
MLS# 242480Listed by: PERFORMANCE REALTY, INC.
