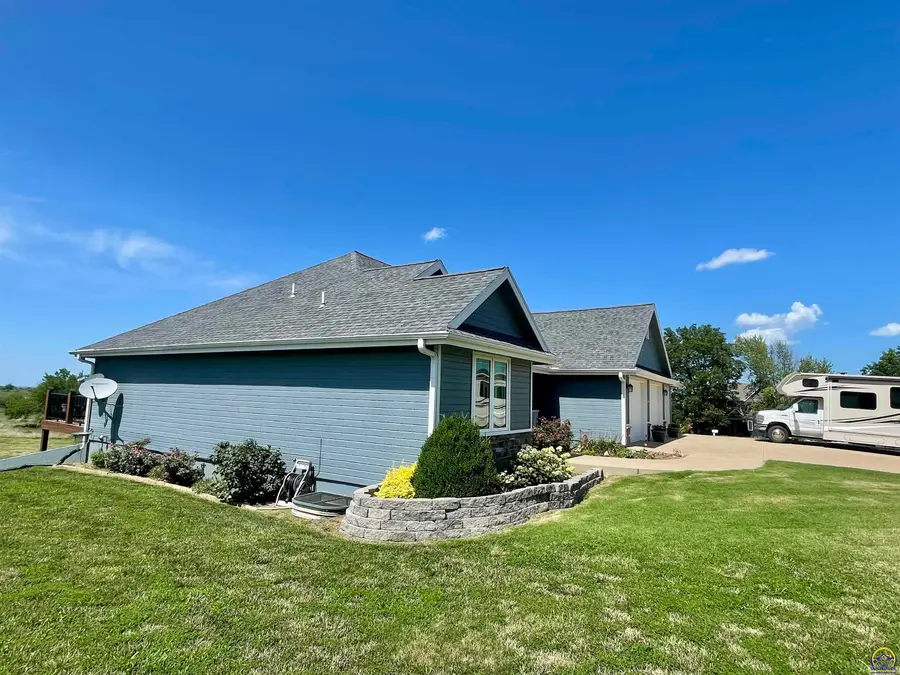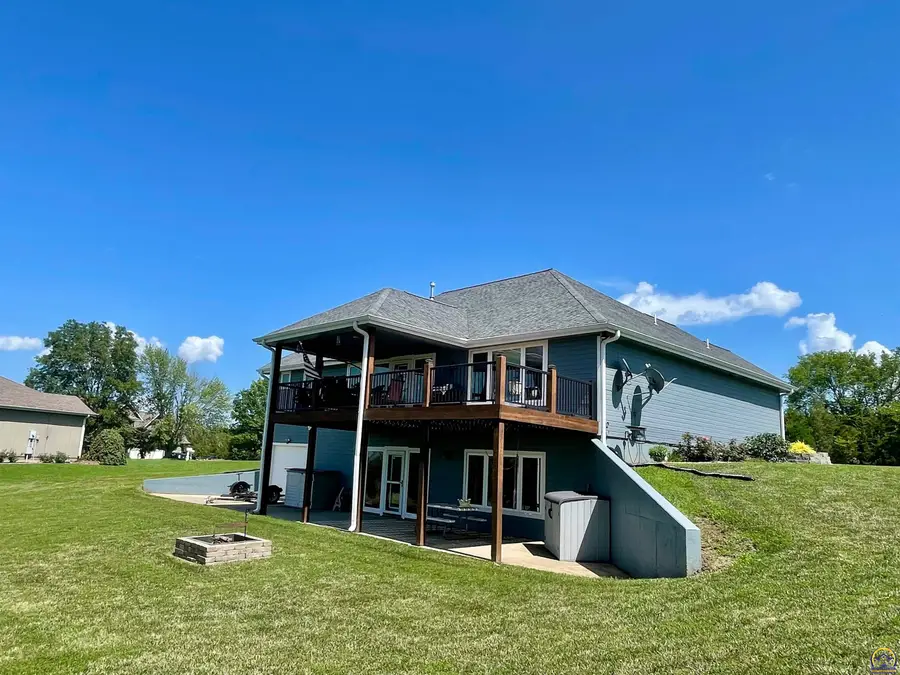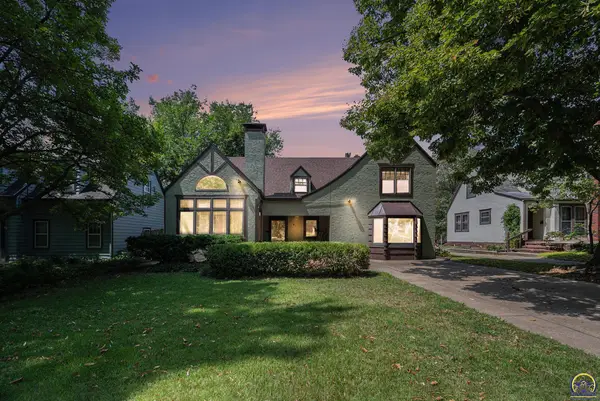4325 SW Deer Run Ct, Topeka, KS 66610
Local realty services provided by:ERA High Pointe Realty



4325 SW Deer Run Ct,Topeka, KS 66610
$434,900
- 3 Beds
- 3 Baths
- 2,578 sq. ft.
- Single family
- Pending
Listed by:rick nesbitt
Office:berkshire hathaway first
MLS#:240619
Source:KS_TAAR
Price summary
- Price:$434,900
- Price per sq. ft.:$168.7
About this home
Beautiful custom built( 2013) walkout ranch in the Deer Run subdivision. This home features 3 nice size bedrooms, 3 full bathrooms, and an oversized 3 car garage plus a 4th utility garage on the backside of the house. Walk into a nice open floor plan that has amazing hardwood floors. The large formal living room opens up to the dining area and the custom built kitchen with lots of cabinets and granite countertops along with an eat in bar and stainless steel appliances. The the nice relaxing primary bedroom with a large bathroom with double sinks, walk-in closet and walk-in shower makes for serene evenings and mornings. The first floor laundry room completes this area. Downstairs the finished walkout basement has a large family room along with a kitchenette and the 3rd bedroom that has an egress window. This room could also double as an office. The utility garage is large enough for your golf cart, your large, riding lawnmower, and tons of storage . Enjoy quiet times on the covered deck overlooking the 2 lots that this beautiful home sits on. All of this and more could be your new home before 2025 ends. Call for your appointment today
Contact an agent
Home facts
- Year built:2013
- Listing Id #:240619
- Added:15 day(s) ago
- Updated:August 14, 2025 at 08:27 AM
Rooms and interior
- Bedrooms:3
- Total bathrooms:3
- Full bathrooms:3
- Living area:2,578 sq. ft.
Heating and cooling
- Heating:Propane
Structure and exterior
- Roof:Architectural Style
- Year built:2013
- Building area:2,578 sq. ft.
Schools
- High school:Washburn Rural High School/USD 437
- Middle school:Washburn Rural Middle School/USD 437
- Elementary school:Auburn Elementary School/USD 437
Finances and disclosures
- Price:$434,900
- Price per sq. ft.:$168.7
- Tax amount:$6,742
New listings near 4325 SW Deer Run Ct
- Open Sat, 11am to 1pmNew
 $250,000Active4 beds 3 baths3,246 sq. ft.
$250,000Active4 beds 3 baths3,246 sq. ft.1141 SW Medford Ave, Topeka, KS 66604
MLS# 240888Listed by: GENESIS, LLC, REALTORS - New
 $380,000Active4 beds 3 baths2,016 sq. ft.
$380,000Active4 beds 3 baths2,016 sq. ft.3017 SW Gisbourne Ln, Topeka, KS 66614
MLS# 240889Listed by: KW ONE LEGACY PARTNERS, LLC - New
 $60,000Active3 beds 2 baths957 sq. ft.
$60,000Active3 beds 2 baths957 sq. ft.318 SE 48th St, Topeka, KS 66609
MLS# 240890Listed by: COLDWELL BANKER AMERICAN HOME - Open Sat, 1 to 2pmNew
 $399,000Active6 beds 3 baths2,832 sq. ft.
$399,000Active6 beds 3 baths2,832 sq. ft.4031 SE 37th St, Topeka, KS 66605
MLS# 240884Listed by: GENESIS, LLC, REALTORS - New
 $180,000Active3 beds 3 baths1,272 sq. ft.
$180,000Active3 beds 3 baths1,272 sq. ft.3511 SE Island Cir, Topeka, KS 66605
MLS# 240885Listed by: COUNTRYWIDE REALTY, INC. - New
 $27,500Active1 beds 1 baths1,416 sq. ft.
$27,500Active1 beds 1 baths1,416 sq. ft.553 SE Golden Avenue, Topeka, KS 66607
MLS# 2569003Listed by: GREATER KANSAS CITY REALTY - Open Sat, 11:30am to 1:30pmNew
 $250,000Active3 beds 3 baths1,916 sq. ft.
$250,000Active3 beds 3 baths1,916 sq. ft.4232 SE Oakwood St, Topeka, KS 66609
MLS# 240880Listed by: BETTER HOMES AND GARDENS REAL - Open Sat, 2 to 4pmNew
 $435,000Active4 beds 4 baths2,862 sq. ft.
$435,000Active4 beds 4 baths2,862 sq. ft.5948 SW 31st Ter, Topeka, KS 66614
MLS# 240882Listed by: REECENICHOLS PREFERRED REALTY - Open Sun, 12:30 to 1:45pmNew
 $239,980Active4 beds 3 baths2,632 sq. ft.
$239,980Active4 beds 3 baths2,632 sq. ft.5717 SW 28th Ter, Topeka, KS 66614
MLS# 240879Listed by: COLDWELL BANKER AMERICAN HOME  $90,000Pending2 beds 2 baths1,159 sq. ft.
$90,000Pending2 beds 2 baths1,159 sq. ft.3611 SW Eveningside Dr, Topeka, KS 66614
MLS# 240877Listed by: GENESIS, LLC, REALTORS
