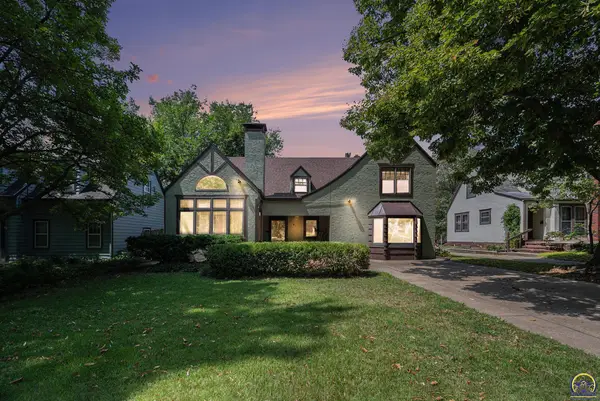4332 NW 53rd Ter, Topeka, KS 66618
Local realty services provided by:ERA High Pointe Realty



4332 NW 53rd Ter,Topeka, KS 66618
$295,000
- 3 Beds
- 2 Baths
- 1,658 sq. ft.
- Single family
- Pending
Listed by:jenny briggs
Office:berkshire hathaway first
MLS#:239973
Source:KS_TAAR
Price summary
- Price:$295,000
- Price per sq. ft.:$177.93
- Monthly HOA dues:$100
About this home
Maintenance-provided, zero-step entry home located in the desirable Seaman School District! This beautifully remodeled home has been updated from top to bottom over the last couple of years, including all new flooring, interior paint, trim, light fixtures, ceiling fans, bathroom vanities, toilets, and a full kitchen renovation. Exterior updates include a new garage door, added fencing and landscaping—nearly every surface has been touched. The home faces south, providing shaded comfort on the covered back porch within the fenced backyard. The kitchen features a spacious island perfect for entertaining and ample cabinet space, counter space and plenty of storage. The laundry room conveniently doubles as a drop zone off the garage. The primary bedroom includes a walk-in closet that also functions as a storm shelter. The roof is equipped with a solar power ventilator and sprinkler system is zoned so you can choose where you want to water your lawn keeping your utilities affordable. Enjoy HOA amenities such as lawn care (outside the fenced area), snow removal, walking trail, a pond, and maintained common areas. Don’t miss your chance at easy living with thoughtful updates throughout!
Contact an agent
Home facts
- Year built:2013
- Listing Id #:239973
- Added:54 day(s) ago
- Updated:August 14, 2025 at 08:27 AM
Rooms and interior
- Bedrooms:3
- Total bathrooms:2
- Full bathrooms:2
- Living area:1,658 sq. ft.
Structure and exterior
- Roof:Composition
- Year built:2013
- Building area:1,658 sq. ft.
Schools
- High school:Seaman High School/USD 345
- Middle school:Seaman Middle School/USD 345
- Elementary school:West Indianola Elementary School/USD 345
Finances and disclosures
- Price:$295,000
- Price per sq. ft.:$177.93
- Tax amount:$2,804
New listings near 4332 NW 53rd Ter
- New
 $389,000Active3 beds 3 baths1,582 sq. ft.
$389,000Active3 beds 3 baths1,582 sq. ft.5334 NW Rochester Rd, Topeka, KS 66617
MLS# 240894Listed by: KIRK & COBB, INC. - New
 $275,000Active3 beds 2 baths1,200 sq. ft.
$275,000Active3 beds 2 baths1,200 sq. ft.1813 NW Carlson Rd, Topeka, KS 66615
MLS# 240891Listed by: PEARL REAL ESTATE & APPRAISAL - Open Sat, 11am to 1pmNew
 $250,000Active4 beds 3 baths3,246 sq. ft.
$250,000Active4 beds 3 baths3,246 sq. ft.1141 SW Medford Ave, Topeka, KS 66604
MLS# 240888Listed by: GENESIS, LLC, REALTORS - Open Fri, 5:30 to 7pmNew
 $380,000Active4 beds 3 baths2,016 sq. ft.
$380,000Active4 beds 3 baths2,016 sq. ft.3017 SW Gisbourne Ln, Topeka, KS 66614
MLS# 240889Listed by: KW ONE LEGACY PARTNERS, LLC - Open Thu, 5 to 6:30pmNew
 $60,000Active3 beds 2 baths957 sq. ft.
$60,000Active3 beds 2 baths957 sq. ft.318 SE 48th St, Topeka, KS 66609
MLS# 240890Listed by: COLDWELL BANKER AMERICAN HOME - Open Sat, 1 to 2pmNew
 $399,000Active6 beds 3 baths2,832 sq. ft.
$399,000Active6 beds 3 baths2,832 sq. ft.4031 SE 37th St, Topeka, KS 66605
MLS# 240884Listed by: GENESIS, LLC, REALTORS - New
 $180,000Active3 beds 3 baths1,272 sq. ft.
$180,000Active3 beds 3 baths1,272 sq. ft.3511 SE Island Cir, Topeka, KS 66605
MLS# 240885Listed by: COUNTRYWIDE REALTY, INC. - New
 $27,500Active1 beds 1 baths1,416 sq. ft.
$27,500Active1 beds 1 baths1,416 sq. ft.553 SE Golden Avenue, Topeka, KS 66607
MLS# 2569003Listed by: GREATER KANSAS CITY REALTY - Open Sat, 11:30am to 1:30pmNew
 $250,000Active3 beds 3 baths1,916 sq. ft.
$250,000Active3 beds 3 baths1,916 sq. ft.4232 SE Oakwood St, Topeka, KS 66609
MLS# 240880Listed by: BETTER HOMES AND GARDENS REAL - Open Sat, 2 to 4pmNew
 $435,000Active4 beds 4 baths2,862 sq. ft.
$435,000Active4 beds 4 baths2,862 sq. ft.5948 SW 31st Ter, Topeka, KS 66614
MLS# 240882Listed by: REECENICHOLS PREFERRED REALTY
