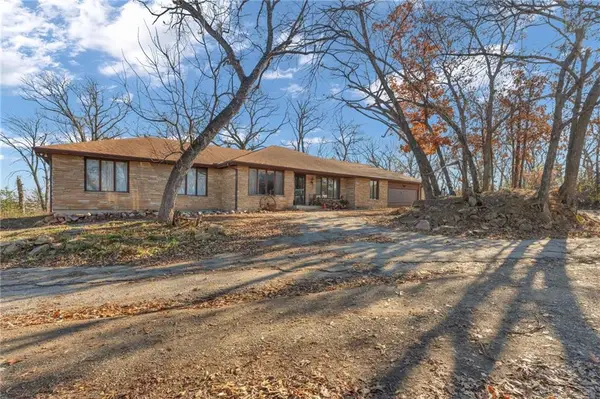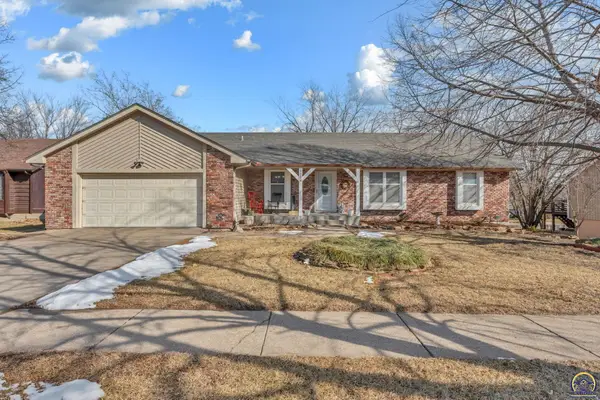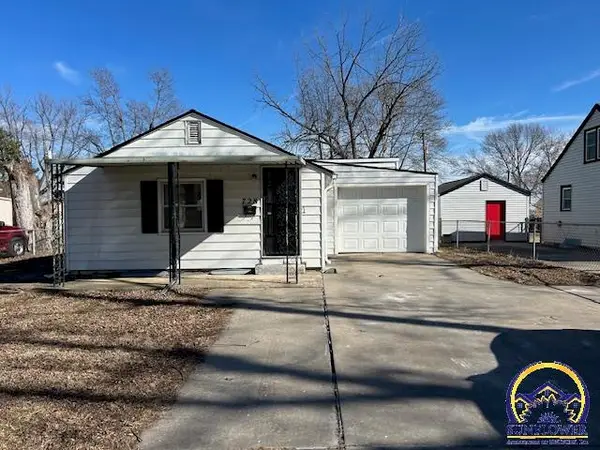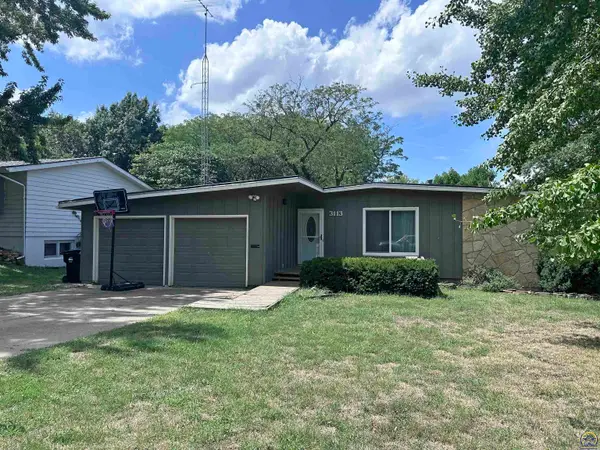4406 SW Lakeside Dr, Topeka, KS 66610
Local realty services provided by:ERA High Pointe Realty
4406 SW Lakeside Dr,Topeka, KS 66610
$424,995
- 4 Beds
- 3 Baths
- 2,308 sq. ft.
- Single family
- Active
Listed by: lesia mcmillin
Office: kw one legacy partners, llc.
MLS#:241998
Source:KS_TAAR
Price summary
- Price:$424,995
- Price per sq. ft.:$184.14
About this home
Celebrate the Holidays by gifting your family this gorgeous new home! Nestled in a serene setting, this beautifully upgraded 4-bedroom, 3 -bath home with a 3-car garage offers luxury and comfort at every turn.Key Features:Big Beautiful Country Kitchen: Featuring Stunning Quality Custom Cabinets and plush granite countertops, with ample space for meal prep and storage. A breakfast bar adds to the convenience, and the adjacent dining area is perfect for family meals. Soaring Ceilings in the living room create an open, airy feel. A stylish media cabinet is included for your entertainment needs. Deluxe Main Suite: Relax in your luxurious retreat featuring a ceramic shower, double vanity, and an expansive walk-in closet. Walkout Basement: The spacious lower level boasts a large family room, ideal for entertaining or enjoying movie nights. Outdoor Living: Step out onto the country porch, or enjoy a peaceful evening on the deck and patio, with daily sightings of wildlife. Outdoor enthusiasts will love the convenience of having direct access to a stocked pond, available to the 12 lots on the west side of Lakeside. Whether you're relaxing inside or enjoying the views, this home offers it all! The perfect blend of elegance, comfort, and nature. Listed by owner-licensed agent. Come home for the holidays!
Contact an agent
Home facts
- Year built:2025
- Listing ID #:241998
- Added:104 day(s) ago
- Updated:February 12, 2026 at 06:13 PM
Rooms and interior
- Bedrooms:4
- Total bathrooms:3
- Full bathrooms:3
- Living area:2,308 sq. ft.
Structure and exterior
- Roof:Architectural Style
- Year built:2025
- Building area:2,308 sq. ft.
Schools
- High school:Washburn Rural High School/USD 437
- Middle school:Washburn Rural Middle School/USD 437
- Elementary school:Pauline Elementary School/USD 437
Finances and disclosures
- Price:$424,995
- Price per sq. ft.:$184.14
- Tax amount:$9,649
New listings near 4406 SW Lakeside Dr
- New
 $640,000Active3 beds 2 baths2,270 sq. ft.
$640,000Active3 beds 2 baths2,270 sq. ft.141 & 127 SW Urish Road, Topeka, KS 66615
MLS# 2600505Listed by: STEPHENS REAL ESTATE - New
 $150,000Active0 Acres
$150,000Active0 Acres10 Acres M/L SW Urish Road, Topeka, KS 66615
MLS# 2600704Listed by: STEPHENS REAL ESTATE - New
 $780,000Active3 beds 2 baths2,270 sq. ft.
$780,000Active3 beds 2 baths2,270 sq. ft.141, 127, 10 AC SW Urish Rd, Topeka, KS 66615
MLS# 242991Listed by: STEPHENS REAL ESTATE INC.  $30,000Pending-- beds -- baths
$30,000Pending-- beds -- baths1272 SW Polk St #622/624 sw 13th st., Topeka, KS 66612
MLS# 242990Listed by: GILLUM REALTY LLC- New
 $1,850,000Active-- beds -- baths14,520 sq. ft.
$1,850,000Active-- beds -- baths14,520 sq. ft.5206 SW 23rd St, Topeka, KS 66614
REAL BROKER, LLC - New
 $324,900Active5 beds 3 baths3,213 sq. ft.
$324,900Active5 beds 3 baths3,213 sq. ft.2224 SW Alameda Ct, Topeka, KS 66614
MLS# 242987Listed by: COUNTRYWIDE REALTY, INC. - New
 $189,900Active4 beds 2 baths1,770 sq. ft.
$189,900Active4 beds 2 baths1,770 sq. ft.5625 SW 16th St, Topeka, KS 66604
MLS# 242988Listed by: BERKSHIRE HATHAWAY FIRST - New
 $90,000Active2 beds 1 baths1,075 sq. ft.
$90,000Active2 beds 1 baths1,075 sq. ft.728 NE Kellam Ave, Topeka, KS 66616
MLS# 242985Listed by: NEXTHOME PROFESSIONALS  $249,900Pending5 beds 3 baths2,426 sq. ft.
$249,900Pending5 beds 3 baths2,426 sq. ft.3113 SW Stone Ave, Topeka, KS 66614
MLS# 242979Listed by: GENESIS, LLC, REALTORS- Open Sat, 12:30 to 2pmNew
 $165,000Active3 beds 2 baths1,342 sq. ft.
$165,000Active3 beds 2 baths1,342 sq. ft.1270 SW Lane St, Topeka, KS 66604
MLS# 242968Listed by: KW ONE LEGACY PARTNERS, LLC

