4419 SW Stone Ave, Topeka, KS 66610
Local realty services provided by:ERA High Pointe Realty
4419 SW Stone Ave,Topeka, KS 66610
$405,000
- 5 Beds
- 4 Baths
- 3,165 sq. ft.
- Single family
- Pending
Listed by: melissa cummings
Office: genesis, llc, realtors
MLS#:241324
Source:KS_TAAR
Price summary
- Price:$405,000
- Price per sq. ft.:$127.96
About this home
Updated 5-Bedroom, 4-Bathroom Home with Walkout Basement and Golf Course Views! Step into this beautifully updated home filled with natural light and thoughtfully designed spaces. The welcoming entryway opens to a formal dining room and flows into an updated kitchen featuring stainless steel appliances and plenty of counter space. Just off the kitchen, the spacious family room showcases expansive windows with breathtaking views of the golf course. The main level also includes a convenient laundry room, a primary suite with a luxurious walk-in shower, double sinks, and a large walk-in closet, plus a second oversized bedroom with its own walk-in closet, and an additional full bathroom. Upstairs, you’ll find two large bedrooms and another full bathroom, creating the perfect retreat for family or guests. The walkout basement is built for entertaining with a generous recreation room complete with a pool table, wet bar, and access to the backyard. A large room with a walk-in closet offers flexibility as a bedroom, workout room, or office, while a full bathroom and spacious storage room complete the lower level. Outside, enjoy gatherings on the covered deck overlooking the landscaped backyard and the golf course—a serene backdrop for everyday living. This home offers a rare blend of space, comfort, and views—perfect for those who love to entertain and relax in style.
Contact an agent
Home facts
- Year built:1994
- Listing ID #:241324
- Added:97 day(s) ago
- Updated:December 17, 2025 at 10:13 PM
Rooms and interior
- Bedrooms:5
- Total bathrooms:4
- Full bathrooms:4
- Living area:3,165 sq. ft.
Structure and exterior
- Roof:Composition
- Year built:1994
- Building area:3,165 sq. ft.
Schools
- High school:Washburn Rural High School/USD 437
- Middle school:Washburn Rural Middle School/USD 437
- Elementary school:Pauline Elementary School/USD 437
Finances and disclosures
- Price:$405,000
- Price per sq. ft.:$127.96
- Tax amount:$6,666
New listings near 4419 SW Stone Ave
- New
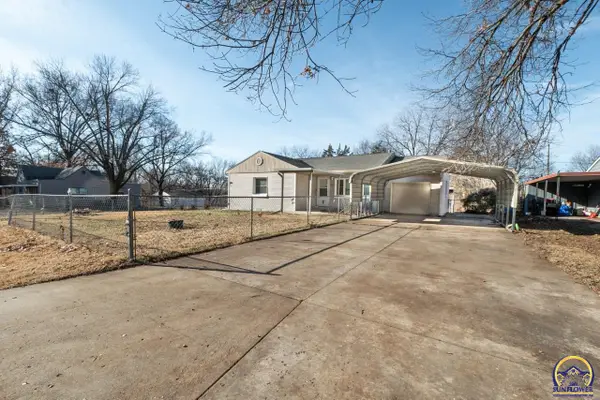 $120,000Active2 beds 1 baths1,136 sq. ft.
$120,000Active2 beds 1 baths1,136 sq. ft.2347 SE Pennsylvania Ave, Topeka, KS 66604
MLS# 242507Listed by: KW ONE LEGACY PARTNERS, LLC - New
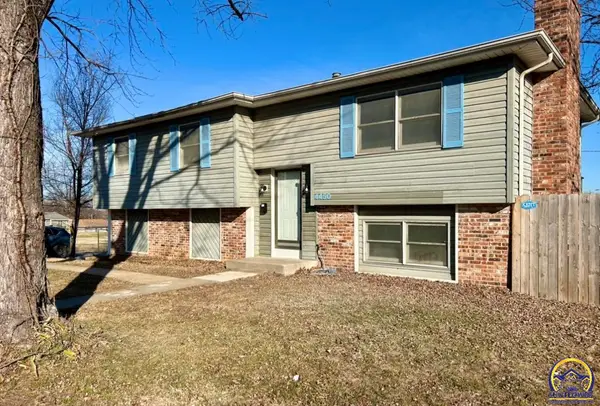 $239,900Active4 beds 3 baths1,692 sq. ft.
$239,900Active4 beds 3 baths1,692 sq. ft.4450 SW Twilight Dr, Topeka, KS 66614
MLS# 242470Listed by: COUNTRYWIDE REALTY, INC. - New
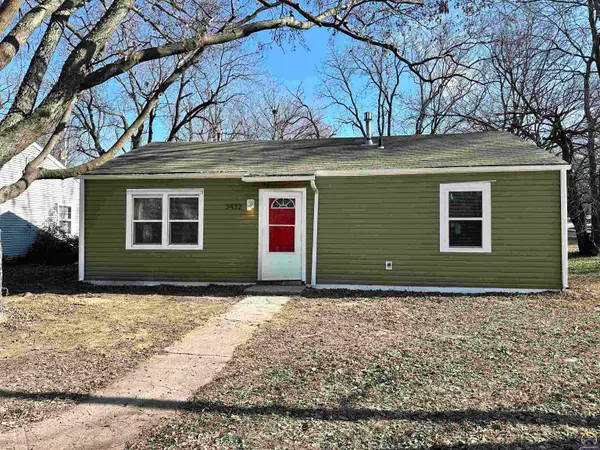 $89,900Active3 beds 1 baths864 sq. ft.
$89,900Active3 beds 1 baths864 sq. ft.3432 SE Bryant St, Topeka, KS 66612
MLS# 242496Listed by: GENESIS, LLC, REALTORS - New
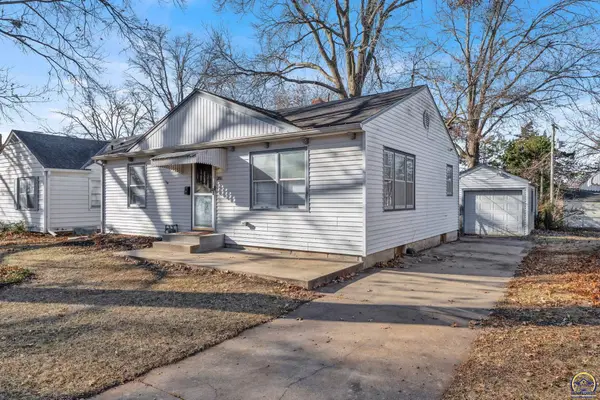 $165,000Active3 beds 2 baths1,352 sq. ft.
$165,000Active3 beds 2 baths1,352 sq. ft.2011 SW Stone Ave, Topeka, KS 66604
MLS# 242498Listed by: GENESIS, LLC, REALTORS - New
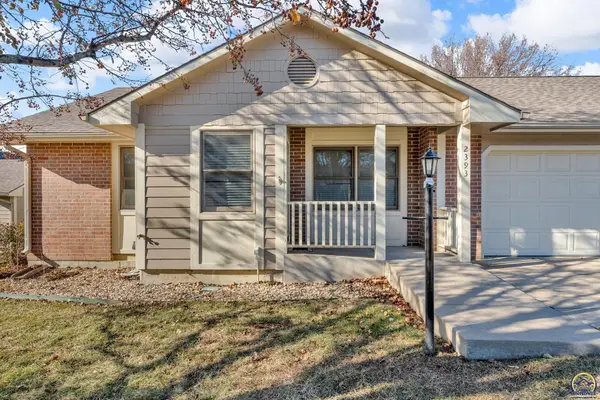 $245,000Active2 beds 3 baths1,846 sq. ft.
$245,000Active2 beds 3 baths1,846 sq. ft.2393 SW Honeysuckle Ln, Topeka, KS 66614
MLS# 242488Listed by: BETTER HOMES AND GARDENS REAL - New
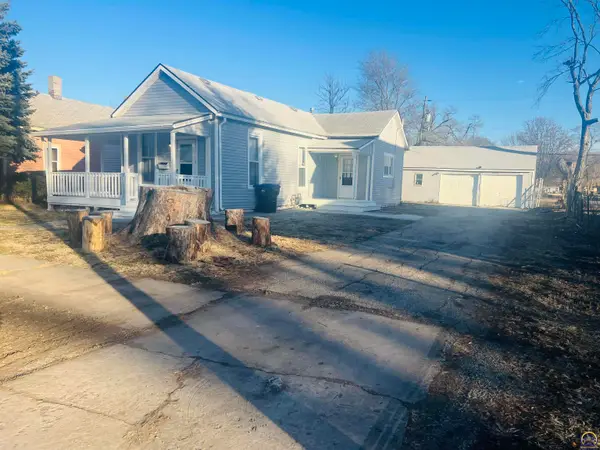 $98,000Active3 beds 1 baths1,176 sq. ft.
$98,000Active3 beds 1 baths1,176 sq. ft.620 SE Lake St, Topeka, KS 66607
MLS# 242485Listed by: EXP REALTY LLC - New
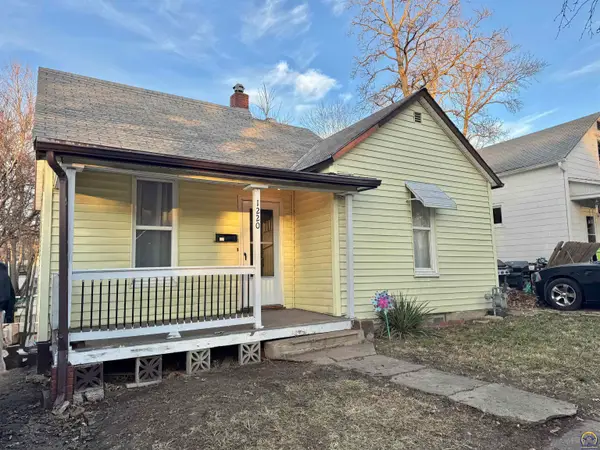 $67,500Active2 beds 1 baths933 sq. ft.
$67,500Active2 beds 1 baths933 sq. ft.1220 SW Harvey Pl, Topeka, KS 66606
MLS# 242483Listed by: TOPCITY REALTY, LLC - New
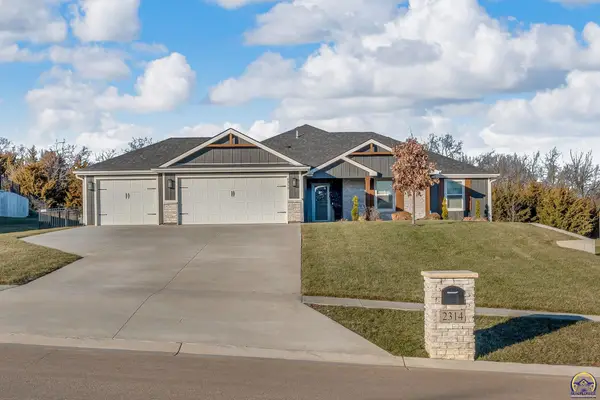 $399,900Active3 beds 2 baths1,642 sq. ft.
$399,900Active3 beds 2 baths1,642 sq. ft.2314 NW 49th Ter, Topeka, KS 66618
MLS# 242481Listed by: COUNTRYWIDE REALTY, INC. - New
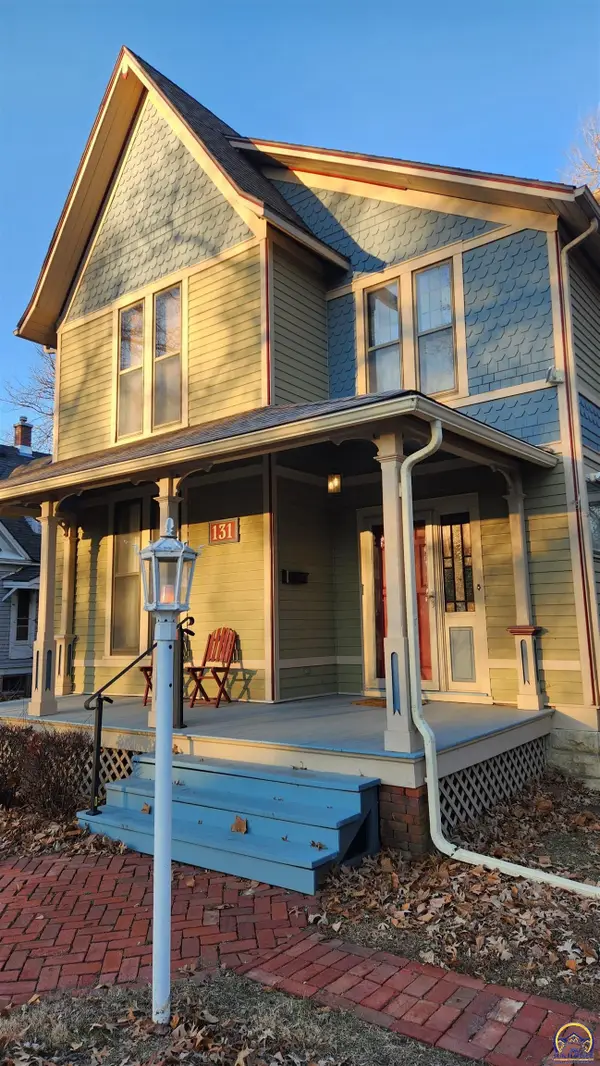 $253,000Active4 beds 3 baths2,608 sq. ft.
$253,000Active4 beds 3 baths2,608 sq. ft.131 SW Clay St, Topeka, KS 66606
MLS# 242480Listed by: PERFORMANCE REALTY, INC. - New
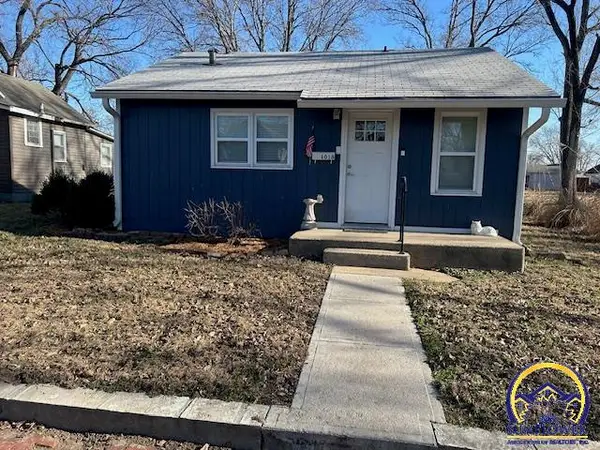 $87,000Active1 beds 1 baths576 sq. ft.
$87,000Active1 beds 1 baths576 sq. ft.1018 NE Monroe St, Topeka, KS 66608
MLS# 242477Listed by: STEPHENS REAL ESTATE INC.
