4421 NW 94th Road, Topeka, KS 66618
Local realty services provided by:ERA High Pointe Realty
Listed by: kris smith
Office: keller williams kc north
MLS#:2564489
Source:MOKS_HL
Price summary
- Price:$1,200,000
- Price per sq. ft.:$587.95
About this home
Horse Lovers Delight!!! 74 Acres MOL Just North of Topeka just off of 75 Highway and 94th Road. This property HAS IT ALL!! And unbelievable views from every side! Large pond just off the back of the home....perfect way to relax at the end of the day and throw a line in the water! This updated ranch home has a brand new roof as of July 2025 with gutters and downspouts. Beautiful home has tons of natural light in the open floor plan with vaulted ceilings, granite counters, mud room, tons of storage with the basement and a stunning covered porch! Hall bath is equipped with a walk in tub! All Morton Brand Buildings include: indoor riding arena, 7 stall heated barn, equipment storage, garage and pipe fencing. Stalls have auto waterers, swing out feeders. Horse barn has 7 matted stalls: 6-11.5 X 12 stalls and 1-11.5 X 14 stall, heated tack room, bathroom, hot/cold wash rack, 6" concrete alley, skylights, 9 ft sliding doors that open to the indoor riding arena! 60 X 40 building has a concrete floor with water and electricity and 1-13 X 13 stall. The shop has been recently spray foamed for added insulation. There is nothing to be desired here! Move right in and ENJOY your little slice of heaven!!
Contact an agent
Home facts
- Year built:1991
- Listing ID #:2564489
- Added:149 day(s) ago
- Updated:December 17, 2025 at 10:33 PM
Rooms and interior
- Bedrooms:3
- Total bathrooms:3
- Full bathrooms:2
- Half bathrooms:1
- Living area:2,041 sq. ft.
Heating and cooling
- Cooling:Electric
- Heating:Propane Gas
Structure and exterior
- Roof:Composition
- Year built:1991
- Building area:2,041 sq. ft.
Utilities
- Water:City/Public
- Sewer:Septic Tank
Finances and disclosures
- Price:$1,200,000
- Price per sq. ft.:$587.95
New listings near 4421 NW 94th Road
- New
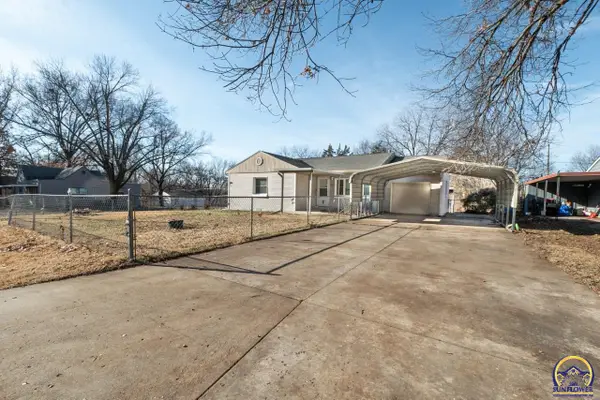 $120,000Active2 beds 1 baths1,136 sq. ft.
$120,000Active2 beds 1 baths1,136 sq. ft.2347 SE Pennsylvania Ave, Topeka, KS 66604
MLS# 242507Listed by: KW ONE LEGACY PARTNERS, LLC - New
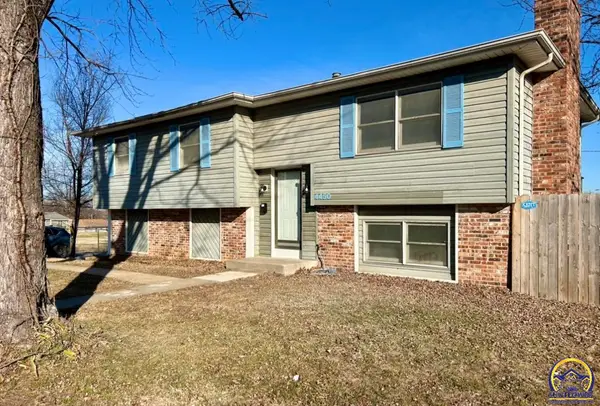 $239,900Active4 beds 3 baths1,692 sq. ft.
$239,900Active4 beds 3 baths1,692 sq. ft.4450 SW Twilight Dr, Topeka, KS 66614
MLS# 242470Listed by: COUNTRYWIDE REALTY, INC. - New
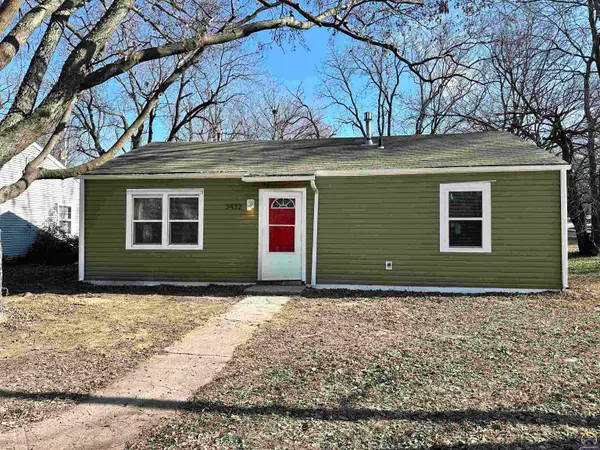 $89,900Active3 beds 1 baths864 sq. ft.
$89,900Active3 beds 1 baths864 sq. ft.3432 SE Bryant St, Topeka, KS 66612
MLS# 242496Listed by: GENESIS, LLC, REALTORS - New
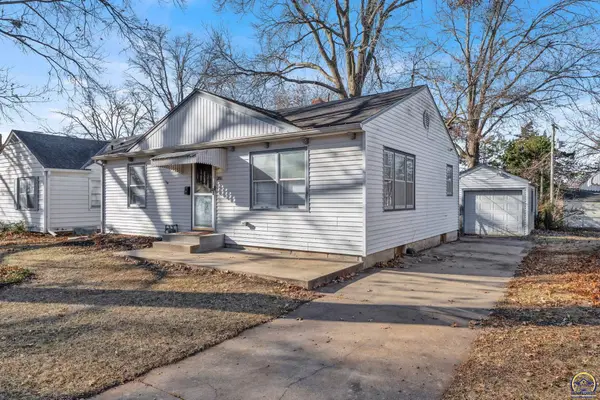 $165,000Active3 beds 2 baths1,352 sq. ft.
$165,000Active3 beds 2 baths1,352 sq. ft.2011 SW Stone Ave, Topeka, KS 66604
MLS# 242498Listed by: GENESIS, LLC, REALTORS - New
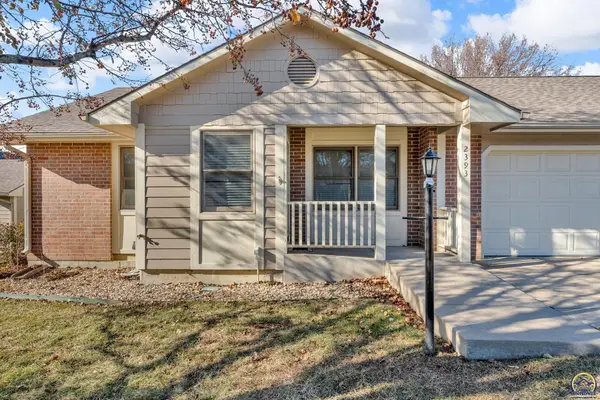 $245,000Active2 beds 3 baths1,846 sq. ft.
$245,000Active2 beds 3 baths1,846 sq. ft.2393 SW Honeysuckle Ln, Topeka, KS 66614
MLS# 242488Listed by: BETTER HOMES AND GARDENS REAL - New
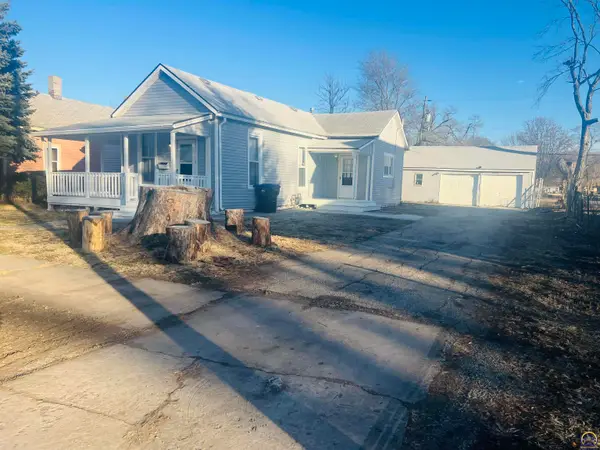 $98,000Active3 beds 1 baths1,176 sq. ft.
$98,000Active3 beds 1 baths1,176 sq. ft.620 SE Lake St, Topeka, KS 66607
MLS# 242485Listed by: EXP REALTY LLC - New
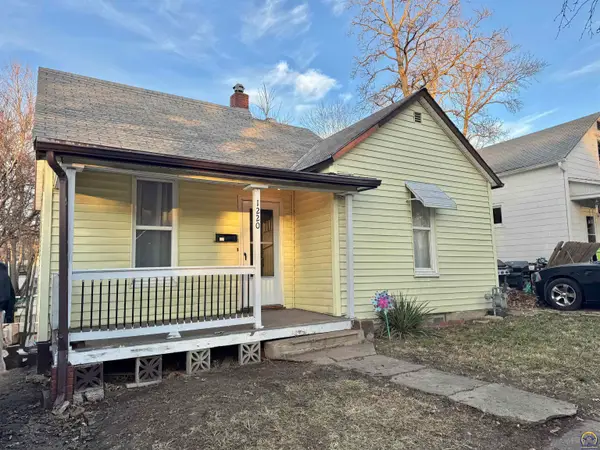 $67,500Active2 beds 1 baths933 sq. ft.
$67,500Active2 beds 1 baths933 sq. ft.1220 SW Harvey Pl, Topeka, KS 66606
MLS# 242483Listed by: TOPCITY REALTY, LLC - New
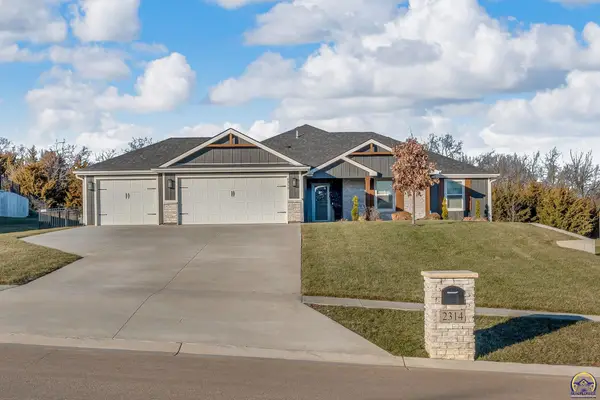 $399,900Active3 beds 2 baths1,642 sq. ft.
$399,900Active3 beds 2 baths1,642 sq. ft.2314 NW 49th Ter, Topeka, KS 66618
MLS# 242481Listed by: COUNTRYWIDE REALTY, INC. - New
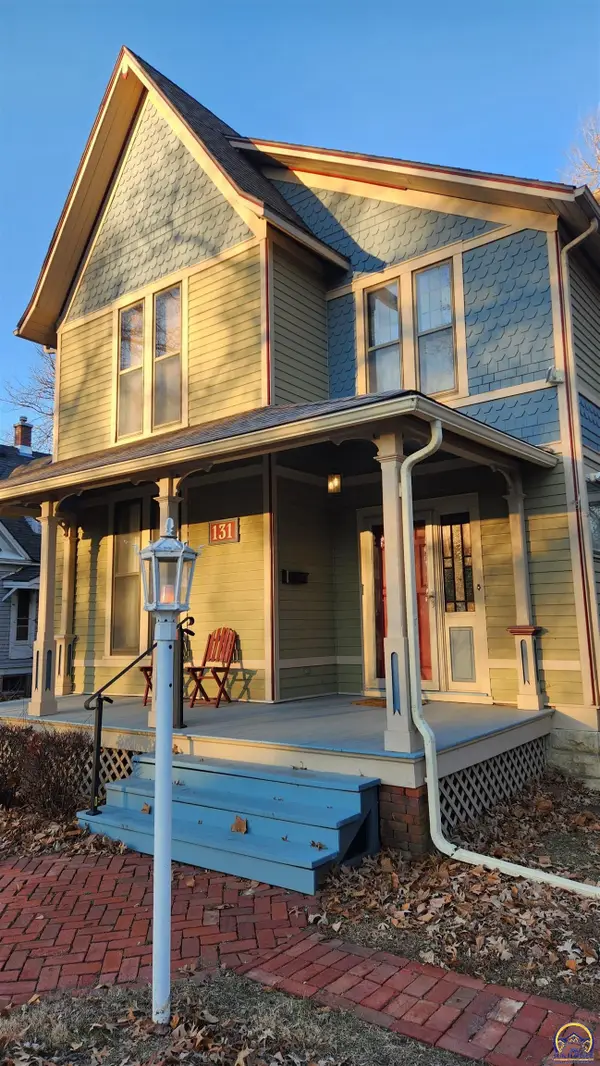 $253,000Active4 beds 3 baths2,608 sq. ft.
$253,000Active4 beds 3 baths2,608 sq. ft.131 SW Clay St, Topeka, KS 66606
MLS# 242480Listed by: PERFORMANCE REALTY, INC. - New
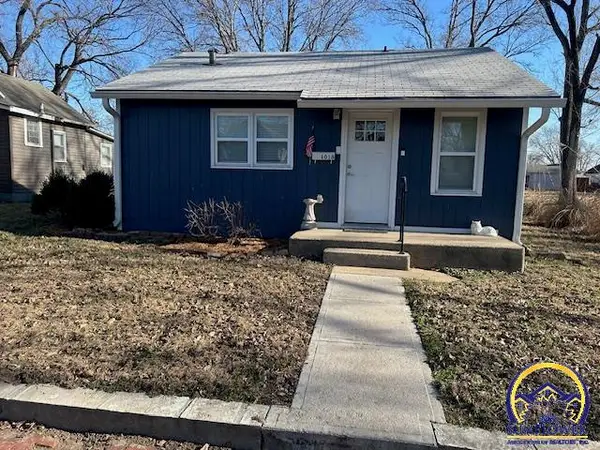 $87,000Active1 beds 1 baths576 sq. ft.
$87,000Active1 beds 1 baths576 sq. ft.1018 NE Monroe St, Topeka, KS 66608
MLS# 242477Listed by: STEPHENS REAL ESTATE INC.
