449 NW 62nd St, Topeka, KS 66617
Local realty services provided by:ERA High Pointe Realty
449 NW 62nd St,Topeka, KS 66617
$419,500
- 4 Beds
- 3 Baths
- 2,487 sq. ft.
- Single family
- Pending
Listed by: helen crow, melissa herdman
Office: kirk & cobb, inc.
MLS#:241915
Source:KS_TAAR
Price summary
- Price:$419,500
- Price per sq. ft.:$168.68
About this home
Open Sunday 1-2:30pm. Do you have BIG projects going on? This 58' x 38' heated, plumbed, and air-conditioned laboratory + home office w/ 3rd bath (zoned RA1) is someone's most extravagant dream come true. And, oh by the way (!!!), sheltered by mature shade, there's a lovely home on 5+ pretty acres with a beautifully maintained pond for show. Lots to love about the house, including red oak flooring, bullseye woodwork, 6-panel doors, plenty of windows, sheltered front and back decks with nice views, thoughtful extra storage, and more. The LR fireplace is a super-efficient direct-vent gas insert that uses outside air. Buried electric service, 2 meters. Natural gas at the house. Leased propane (Prairie Band), two 200-amp electric panels, and zoned HVAC for the outbuilding, which was used as a workshop for repairing electron microscopes. The laboratory's flooring is extra thick, the garage door is extra tall, and there is a 5,000-pound capacity hydraulic platform lift just outside its door. All of this at a spot that feels very remote and quiet inside, even though it's on a busy corner — think: quick snow removal almost guaranteed!
Contact an agent
Home facts
- Year built:1945
- Listing ID #:241915
- Added:54 day(s) ago
- Updated:December 17, 2025 at 10:13 PM
Rooms and interior
- Bedrooms:4
- Total bathrooms:3
- Full bathrooms:2
- Half bathrooms:1
- Living area:2,487 sq. ft.
Heating and cooling
- Cooling:More Than One
- Heating:More than One, Propane Rented
Structure and exterior
- Roof:Composition
- Year built:1945
- Building area:2,487 sq. ft.
Schools
- High school:Seaman High School/USD 345
- Middle school:Seaman Middle School/USD 345
- Elementary school:Northern Hills Elementary School/USD 345
Utilities
- Sewer:Septic Tank
Finances and disclosures
- Price:$419,500
- Price per sq. ft.:$168.68
- Tax amount:$5,465
New listings near 449 NW 62nd St
- New
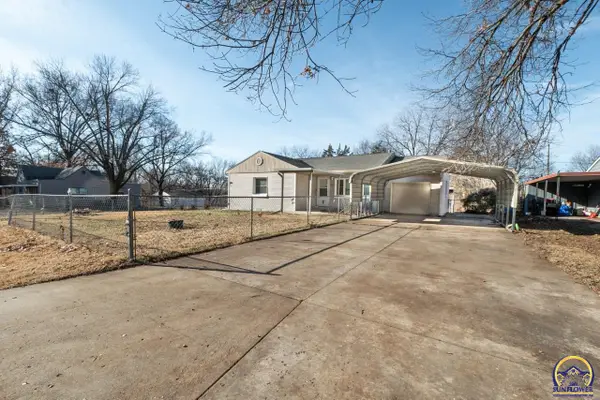 $120,000Active2 beds 1 baths1,136 sq. ft.
$120,000Active2 beds 1 baths1,136 sq. ft.2347 SE Pennsylvania Ave, Topeka, KS 66604
MLS# 242507Listed by: KW ONE LEGACY PARTNERS, LLC - New
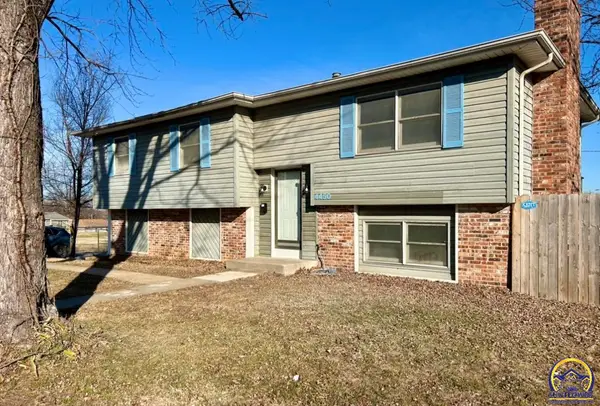 $239,900Active4 beds 3 baths1,692 sq. ft.
$239,900Active4 beds 3 baths1,692 sq. ft.4450 SW Twilight Dr, Topeka, KS 66614
MLS# 242470Listed by: COUNTRYWIDE REALTY, INC. - New
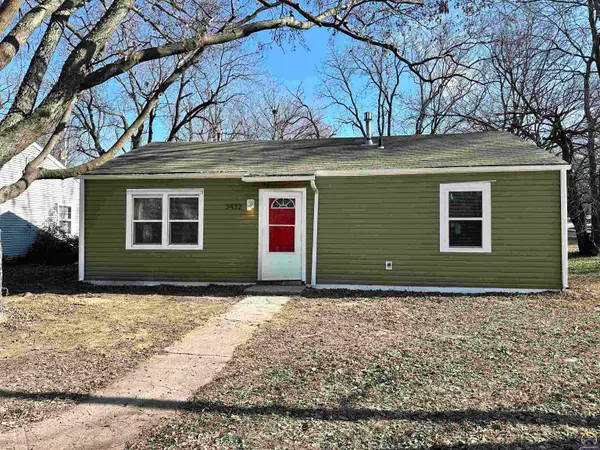 $89,900Active3 beds 1 baths864 sq. ft.
$89,900Active3 beds 1 baths864 sq. ft.3432 SE Bryant St, Topeka, KS 66612
MLS# 242496Listed by: GENESIS, LLC, REALTORS - New
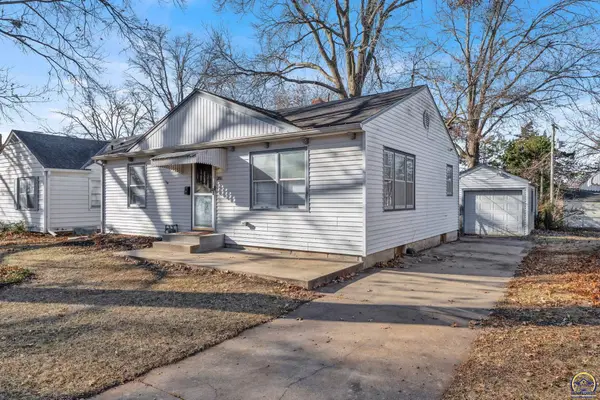 $165,000Active3 beds 2 baths1,352 sq. ft.
$165,000Active3 beds 2 baths1,352 sq. ft.2011 SW Stone Ave, Topeka, KS 66604
MLS# 242498Listed by: GENESIS, LLC, REALTORS - New
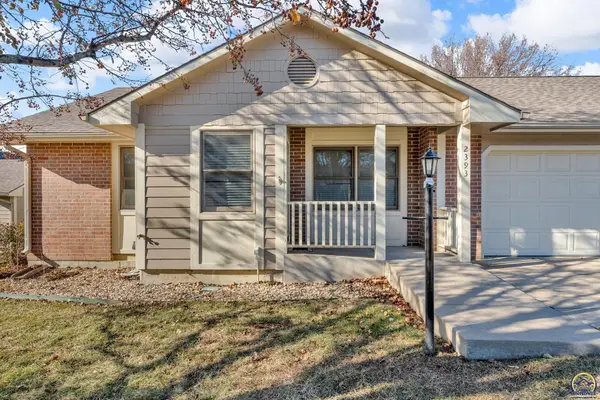 $245,000Active2 beds 3 baths1,846 sq. ft.
$245,000Active2 beds 3 baths1,846 sq. ft.2393 SW Honeysuckle Ln, Topeka, KS 66614
MLS# 242488Listed by: BETTER HOMES AND GARDENS REAL - New
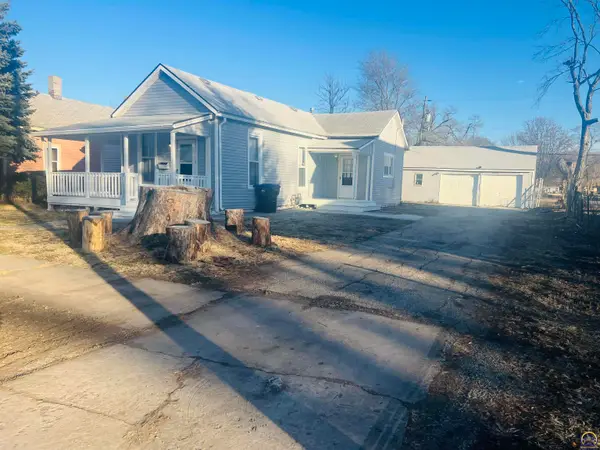 $98,000Active3 beds 1 baths1,176 sq. ft.
$98,000Active3 beds 1 baths1,176 sq. ft.620 SE Lake St, Topeka, KS 66607
MLS# 242485Listed by: EXP REALTY LLC - New
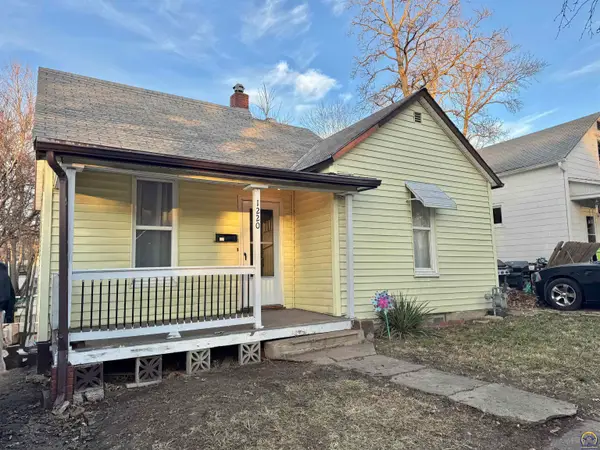 $67,500Active2 beds 1 baths933 sq. ft.
$67,500Active2 beds 1 baths933 sq. ft.1220 SW Harvey Pl, Topeka, KS 66606
MLS# 242483Listed by: TOPCITY REALTY, LLC - New
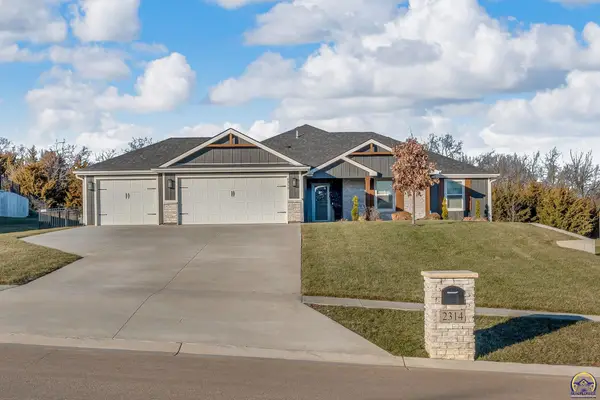 $399,900Active3 beds 2 baths1,642 sq. ft.
$399,900Active3 beds 2 baths1,642 sq. ft.2314 NW 49th Ter, Topeka, KS 66618
MLS# 242481Listed by: COUNTRYWIDE REALTY, INC. - New
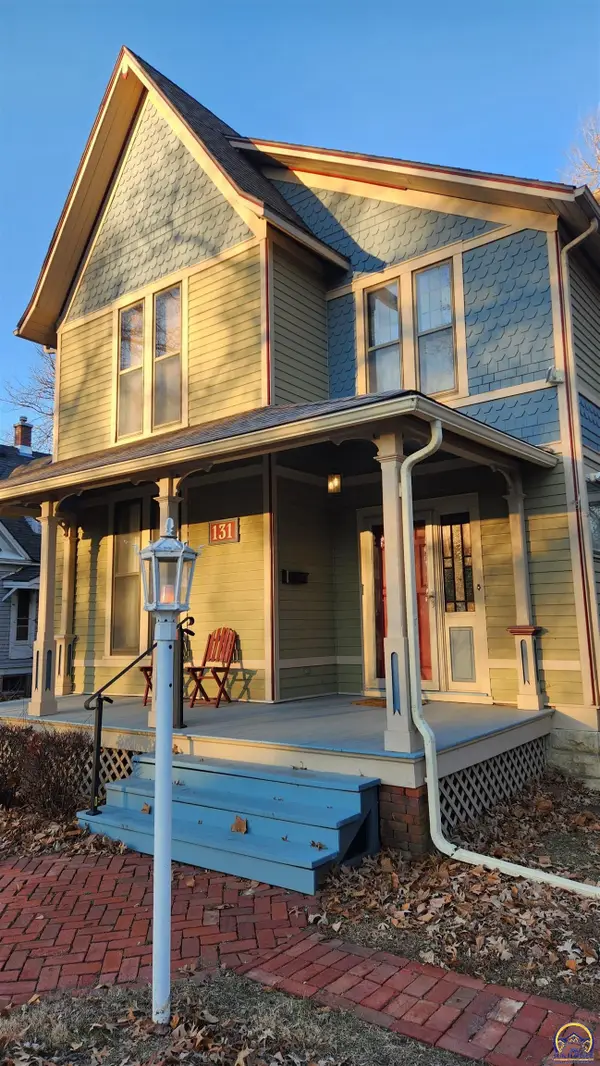 $253,000Active4 beds 3 baths2,608 sq. ft.
$253,000Active4 beds 3 baths2,608 sq. ft.131 SW Clay St, Topeka, KS 66606
MLS# 242480Listed by: PERFORMANCE REALTY, INC. - New
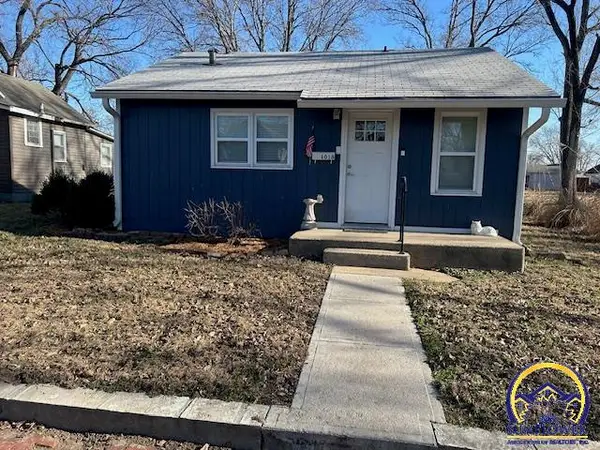 $87,000Active1 beds 1 baths576 sq. ft.
$87,000Active1 beds 1 baths576 sq. ft.1018 NE Monroe St, Topeka, KS 66608
MLS# 242477Listed by: STEPHENS REAL ESTATE INC.
