4918 SW 28th St, Topeka, KS 66614
Local realty services provided by:ERA High Pointe Realty
4918 SW 28th St,Topeka, KS 66614
$179,000
- 3 Beds
- 3 Baths
- 1,746 sq. ft.
- Single family
- Pending
Listed by: chen liang
Office: kw one legacy partners, llc.
MLS#:239600
Source:KS_TAAR
Price summary
- Price:$179,000
- Price per sq. ft.:$102.52
About this home
Step inside this beautifully updated half-duplex home in SW Topeka, offering 2 bedrooms plus an additional non-conforming bedroom in the basement, and 2.5 bathrooms. The living room features a fireplace, and seamlessly connect to the dining perfect for entertaining and enjoying family dinners. The remodeled kitchen boasts refinished cabinets, new backsplash, new open shelving, new countertops, and stainless steel appliances. Retreat upstairs to the primary suite with double closets and an updated bathroom featuring a walk-in shower. The finished basement includes a non-conforming bedroom that has been updated with a finished closet, shelving, flooring, and light fixture, ideal for guests or additional living space. Outside enjoy relaxing on the refinished deck, overlooking the spacious backyard, landscaped with weed barrier, mulch/rock, and perennials. Additional features & updates you will love about this home include: Added 6” of blown insulation in attic (2019),replaced hot water heater (2024), updated vinyl flooring on the main floor and downstairs, new carpet on the stairs and top floor (2021), new A/C unit (2021), new roof (2017), new ceiling fans (2023), both bathrooms updated with new toilets, light fixtures, faucets, countertops, mirrors, and towel racks (2023), and upgraded stair railing (2023). This home is located near Shunga Park, the disc golf course, and highway access.
Contact an agent
Home facts
- Year built:1972
- Listing ID #:239600
- Added:164 day(s) ago
- Updated:November 11, 2025 at 09:28 AM
Rooms and interior
- Bedrooms:3
- Total bathrooms:3
- Full bathrooms:2
- Half bathrooms:1
- Living area:1,746 sq. ft.
Structure and exterior
- Roof:Composition
- Year built:1972
- Building area:1,746 sq. ft.
Schools
- High school:Topeka West High School/USD 501
- Middle school:French Middle School/USD 501
- Elementary school:McEachron Elementary School/USD 501
Finances and disclosures
- Price:$179,000
- Price per sq. ft.:$102.52
- Tax amount:$1,975
New listings near 4918 SW 28th St
- New
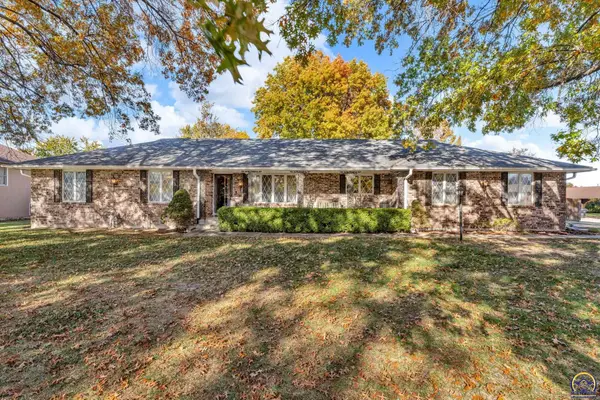 $385,000Active3 beds 4 baths3,989 sq. ft.
$385,000Active3 beds 4 baths3,989 sq. ft.2731 SE Peck Rd, Topeka, KS 66605
MLS# 242108Listed by: COLDWELL BANKER AMERICAN HOME - New
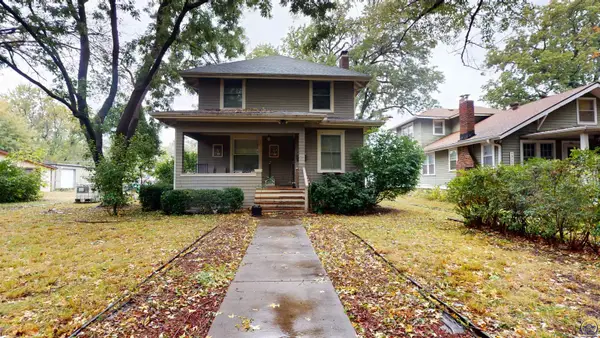 $190,000Active3 beds 2 baths1,662 sq. ft.
$190,000Active3 beds 2 baths1,662 sq. ft.1421 SW Jewell Ave, Topeka, KS 66604
MLS# 242112Listed by: BETTER HOMES AND GARDENS REAL - New
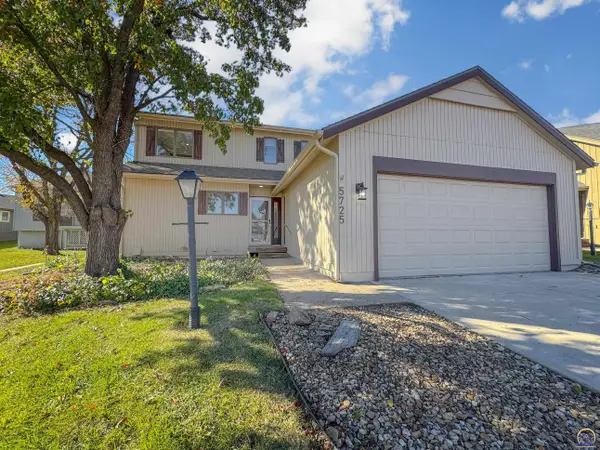 $295,000Active3 beds 3 baths2,330 sq. ft.
$295,000Active3 beds 3 baths2,330 sq. ft.5725 SW Quail Cove Cir, Topeka, KS 66614
MLS# 242103Listed by: NEXTHOME PROFESSIONALS - New
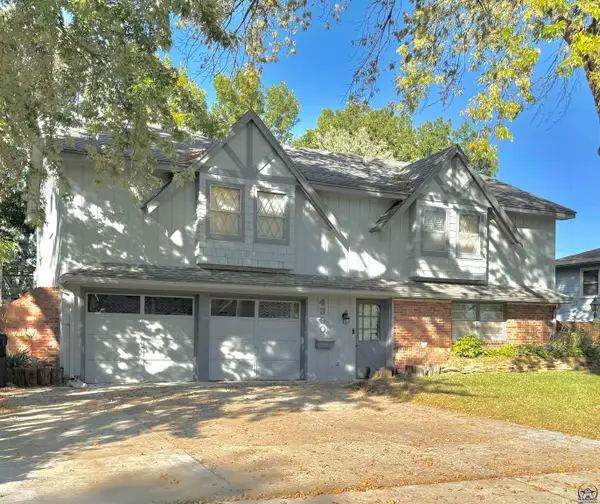 $188,000Active3 beds 2 baths1,799 sq. ft.
$188,000Active3 beds 2 baths1,799 sq. ft.4300 SW 30th St, Topeka, KS 66614
MLS# 242102Listed by: TOPCITY REALTY, LLC - New
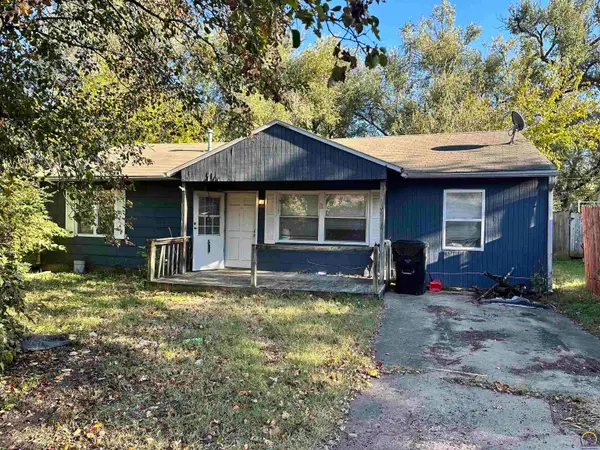 $55,000Active3 beds 1 baths1,080 sq. ft.
$55,000Active3 beds 1 baths1,080 sq. ft.3466 SW Clare Ave, Topeka, KS 66611
MLS# 242101Listed by: REECENICHOLS TOPEKA ELITE - New
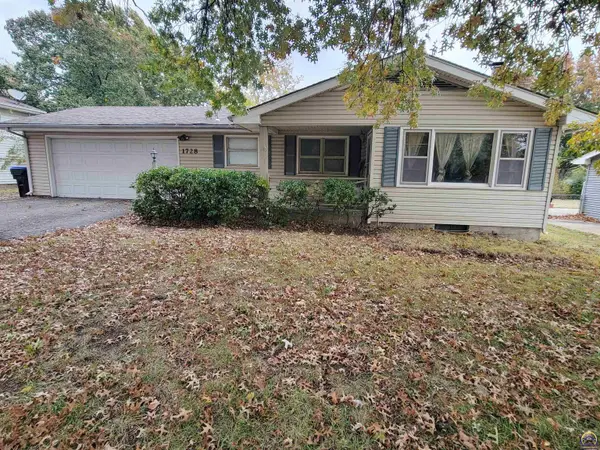 $140,000Active4 beds 2 baths2,231 sq. ft.
$140,000Active4 beds 2 baths2,231 sq. ft.1728 SW Fairlawn Rd, Topeka, KS 66604
MLS# 242099Listed by: KW ONE LEGACY PARTNERS, LLC - New
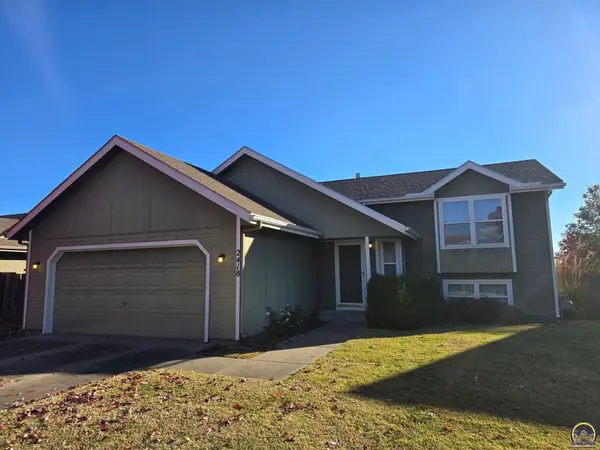 $242,000Active3 beds 2 baths1,337 sq. ft.
$242,000Active3 beds 2 baths1,337 sq. ft.2418 SW Romar Rd, Topeka, KS 66614
MLS# 242098Listed by: TOPCITY REALTY, LLC - New
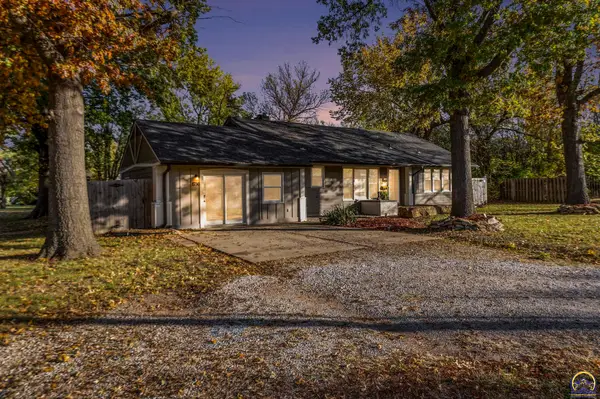 $180,000Active2 beds 1 baths1,798 sq. ft.
$180,000Active2 beds 1 baths1,798 sq. ft.1730 SW 37th St, Topeka, KS 66614
MLS# 242097Listed by: GENESIS, LLC, REALTORS - New
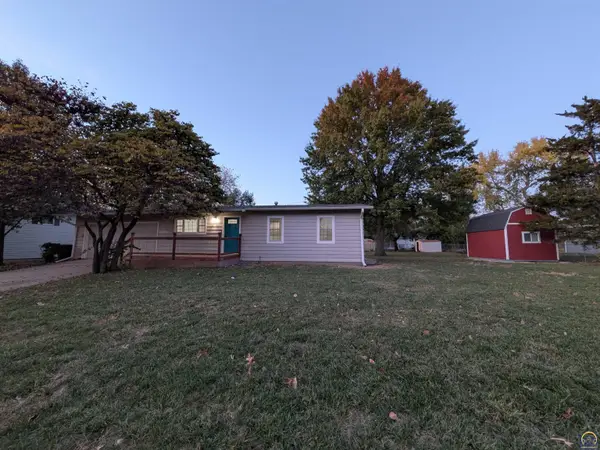 $205,000Active4 beds 2 baths1,570 sq. ft.
$205,000Active4 beds 2 baths1,570 sq. ft.4426 SW 29th Ter, Topeka, KS 66614
MLS# 242094Listed by: EXP REALTY LLC - New
 $374,980Active3 beds 3 baths2,397 sq. ft.
$374,980Active3 beds 3 baths2,397 sq. ft.4844 NW Linwood Dr, Topeka, KS 66618
MLS# 242091Listed by: COLDWELL BANKER AMERICAN HOME
