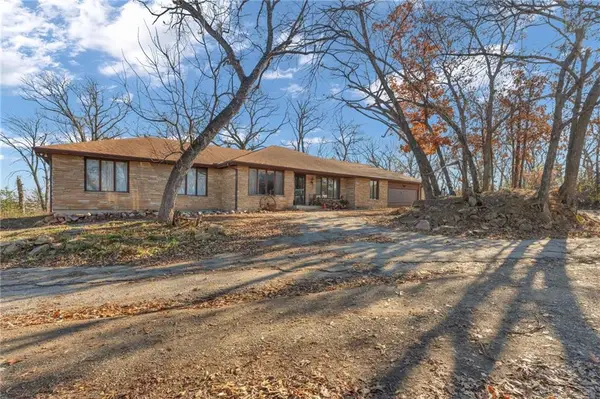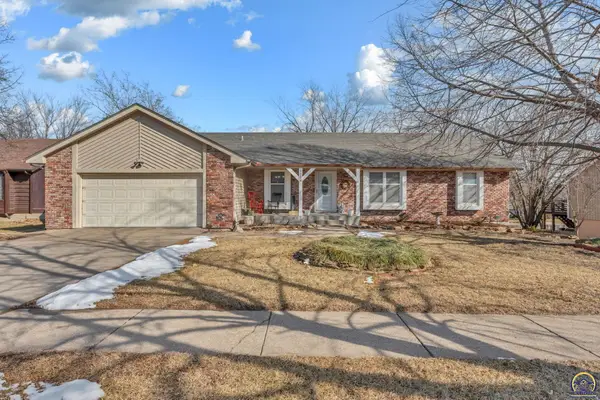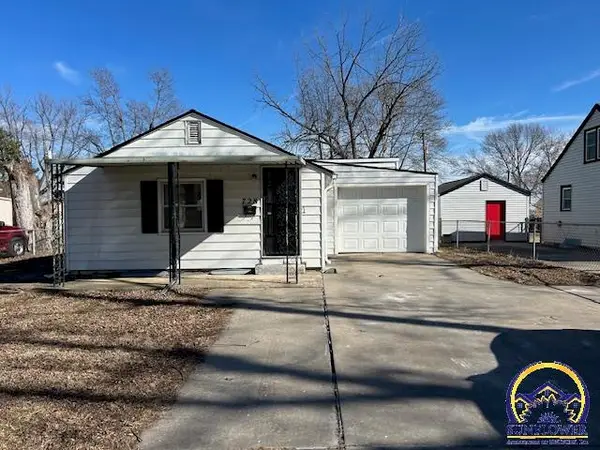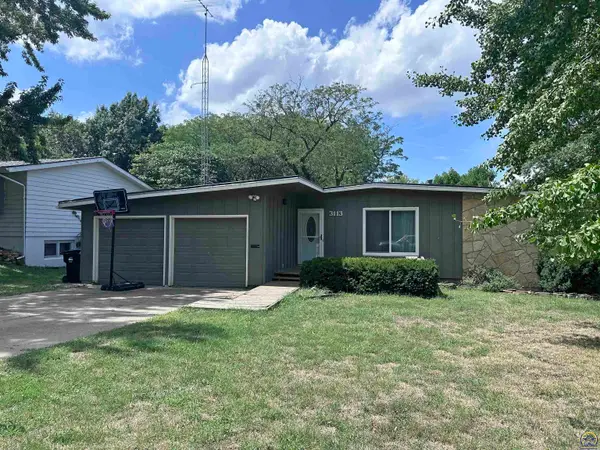5021 NW Sterling Chase Dr, Topeka, KS 66618
Local realty services provided by:ERA High Pointe Realty
5021 NW Sterling Chase Dr,Topeka, KS 66618
$435,750
- 3 Beds
- 3 Baths
- 2,905 sq. ft.
- Single family
- Pending
Listed by: patrick moore
Office: kw one legacy partners, llc.
MLS#:242180
Source:KS_TAAR
Price summary
- Price:$435,750
- Price per sq. ft.:$150
About this home
Welcome home to this beautifully maintained, custom-built ranch nestled in the highly sought-after Sterling Chase subdivision. Lovingly cared for by its original owner, this home offers both comfort and craftsmanship in every detail. Step inside to find an inviting open floor plan highlighted by vaulted ceilings and abundant natural light. The spacious living room features a see-through gas log fireplace shared with the breakfast nook and hearth room—creating the perfect cozy spot for chilly winter mornings. With plenty of room inside and out, this home is truly designed for both relaxation and entertaining. The immaculate lawn and professional landscaping are supported by a full irrigation system, ensuring year-round curb appeal. Need extra space for hobbies or projects? You’ll love the detached 19' x 13' workshop complete with power and an overhead door—ideal for a studio, storage, or tinkering space. Move-in ready and waiting for its next chapter, this home could be yours just in time for the holidays. Don’t miss your chance to own this stunning property in one of the area’s most desirable neighborhoods!
Contact an agent
Home facts
- Year built:2001
- Listing ID #:242180
- Added:90 day(s) ago
- Updated:February 12, 2026 at 06:13 PM
Rooms and interior
- Bedrooms:3
- Total bathrooms:3
- Full bathrooms:2
- Half bathrooms:1
- Living area:2,905 sq. ft.
Structure and exterior
- Roof:Composition
- Year built:2001
- Building area:2,905 sq. ft.
Schools
- High school:Seaman High School/USD 345
- Middle school:Seaman Middle School/USD 345
- Elementary school:Elmont Elementary School/USD 345
Finances and disclosures
- Price:$435,750
- Price per sq. ft.:$150
- Tax amount:$5,779
New listings near 5021 NW Sterling Chase Dr
- New
 $640,000Active3 beds 2 baths2,270 sq. ft.
$640,000Active3 beds 2 baths2,270 sq. ft.141 & 127 SW Urish Road, Topeka, KS 66615
MLS# 2600505Listed by: STEPHENS REAL ESTATE - New
 $150,000Active0 Acres
$150,000Active0 Acres10 Acres M/L SW Urish Road, Topeka, KS 66615
MLS# 2600704Listed by: STEPHENS REAL ESTATE - New
 $780,000Active3 beds 2 baths2,270 sq. ft.
$780,000Active3 beds 2 baths2,270 sq. ft.141, 127, 10 AC SW Urish Rd, Topeka, KS 66615
MLS# 242991Listed by: STEPHENS REAL ESTATE INC.  $30,000Pending-- beds -- baths
$30,000Pending-- beds -- baths1272 SW Polk St #622/624 sw 13th st., Topeka, KS 66612
MLS# 242990Listed by: GILLUM REALTY LLC- New
 $1,850,000Active-- beds -- baths14,520 sq. ft.
$1,850,000Active-- beds -- baths14,520 sq. ft.5206 SW 23rd St, Topeka, KS 66614
REAL BROKER, LLC - New
 $324,900Active5 beds 3 baths3,213 sq. ft.
$324,900Active5 beds 3 baths3,213 sq. ft.2224 SW Alameda Ct, Topeka, KS 66614
MLS# 242987Listed by: COUNTRYWIDE REALTY, INC. - New
 $189,900Active4 beds 2 baths1,770 sq. ft.
$189,900Active4 beds 2 baths1,770 sq. ft.5625 SW 16th St, Topeka, KS 66604
MLS# 242988Listed by: BERKSHIRE HATHAWAY FIRST - New
 $90,000Active2 beds 1 baths1,075 sq. ft.
$90,000Active2 beds 1 baths1,075 sq. ft.728 NE Kellam Ave, Topeka, KS 66616
MLS# 242985Listed by: NEXTHOME PROFESSIONALS  $249,900Pending5 beds 3 baths2,426 sq. ft.
$249,900Pending5 beds 3 baths2,426 sq. ft.3113 SW Stone Ave, Topeka, KS 66614
MLS# 242979Listed by: GENESIS, LLC, REALTORS- Open Sat, 12:30 to 2pmNew
 $165,000Active3 beds 2 baths1,342 sq. ft.
$165,000Active3 beds 2 baths1,342 sq. ft.1270 SW Lane St, Topeka, KS 66604
MLS# 242968Listed by: KW ONE LEGACY PARTNERS, LLC

