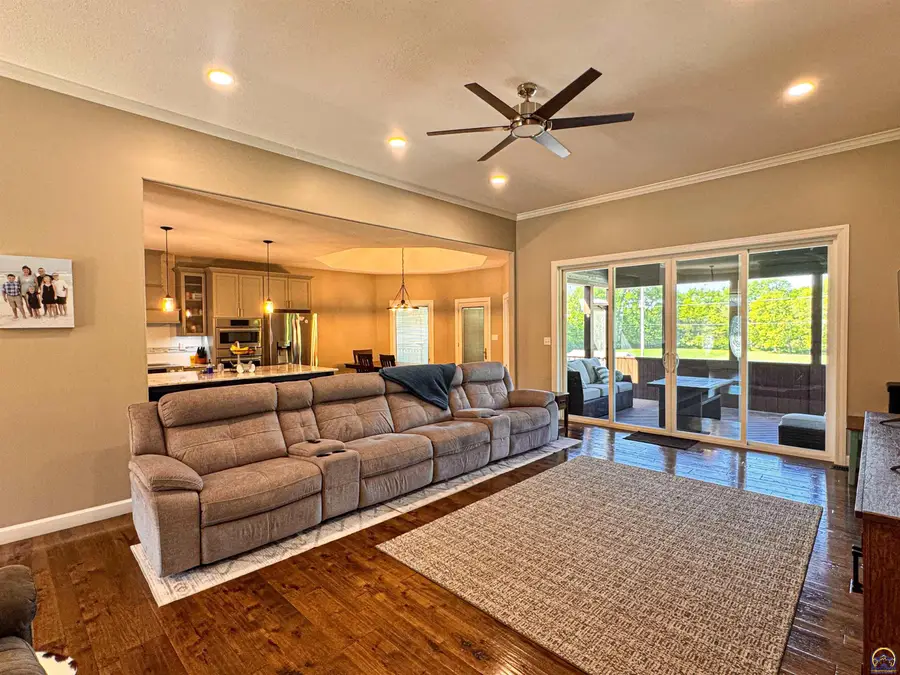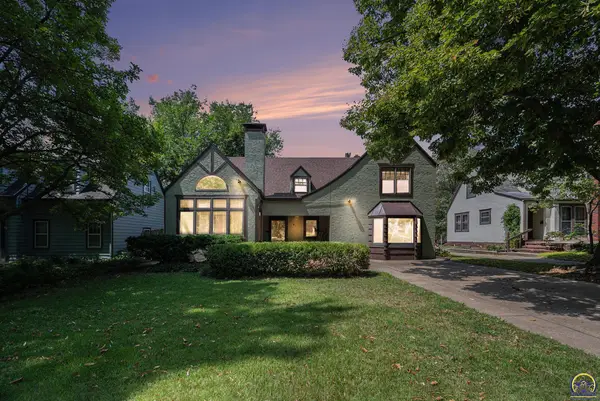5133 NW Arroyo Dr, Topeka, KS 66618
Local realty services provided by:ERA High Pointe Realty



5133 NW Arroyo Dr,Topeka, KS 66618
$725,000
- 7 Beds
- 6 Baths
- 4,856 sq. ft.
- Single family
- Active
Listed by:kevin swift
Office:realty professionals
MLS#:239627
Source:KS_TAAR
Price summary
- Price:$725,000
- Price per sq. ft.:$149.3
About this home
Modern Luxury Meets Everyday Comfort. Welcome to 5133 NW Arroyo Drive—an exceptional 6+ bedroom, 6 bath masterpiece spanning over 4,750 square feet of fully remodeled living space, all nestled on nearly 1.75 private acres with the added 2nd 1.32 acre lot attached to the back of the main property site. This rare gem features a private elevator, perfect for accessibility and long-term convenience, and a mother-in-law suite ideal for multi-generational living or extended guest stays. The heart of the home features soaring ceilings, flowing seamlessly into expansive living and dining areas designed for effortless entertaining. The stunning brand new modern kitchen boasts of a stand-alone ice maker, convection wall oven, pull-out drawers, a massive island. Step into the large walk-through butler’s pantry (once the formal dining room) with large windows is designed to add elegance and convenience when entertaining guests. Retreat to the luxurious oversized master suite, where a spacious walk-in closet and spa-style bath create a private sanctuary. The stunning master bath features an expansive walk-in shower, tub with window lighting to lay and relax in, double sinks, and more. In the hallway is the main-level laundry and guest powder room. Up the staircase is a large bedroom with its own bath, suitable for a teenager's retreat. Down the staircase to the walk-out basement you'll discover the elevator exit, a bedroom and a hallway bathroom. Move on into the large rec and family room with a pool table, kitchenette, lots of windows, and space to play and entertain. Find also a toy/play room, and plenty of extra storage. On the other side of the family room is the hall with a closet 2nd laundry set up, two additional bedrooms, a bath with an exit door to the outside for the pool shower entry, and a bonus room for exercise equipment or whatever use you see fit. Outside, walk out to the large extended patio and the in-ground pool for splash and fun, surrounded by a white picket fence. Up the outdoor staircase is an expansive deck that can be accessed from the living room, or the mother-in-law or guest quarters. The screened in sitting area of the living room expands the living space for the morning coffee or guest conversations. Additional highlights include a dedicated home office and contemporary finishes throughout that reflect a complete high-end renovation. Whether you’re hosting gatherings or enjoying quiet moments, this home delivers comfort, style, and function at every turn.
Contact an agent
Home facts
- Year built:2002
- Listing Id #:239627
- Added:72 day(s) ago
- Updated:August 14, 2025 at 02:31 PM
Rooms and interior
- Bedrooms:7
- Total bathrooms:6
- Full bathrooms:5
- Half bathrooms:1
- Living area:4,856 sq. ft.
Heating and cooling
- Heating:More than One
Structure and exterior
- Roof:Architectural Style
- Year built:2002
- Building area:4,856 sq. ft.
Schools
- High school:Seaman High School/USD 345
- Middle school:Seaman Middle School/USD 345
- Elementary school:West Indianola Elementary School/USD 345
Finances and disclosures
- Price:$725,000
- Price per sq. ft.:$149.3
- Tax amount:$5,398
New listings near 5133 NW Arroyo Dr
- New
 $389,000Active3 beds 3 baths1,582 sq. ft.
$389,000Active3 beds 3 baths1,582 sq. ft.5334 NW Rochester Rd, Topeka, KS 66617
MLS# 240894Listed by: KIRK & COBB, INC. - New
 $275,000Active3 beds 2 baths1,200 sq. ft.
$275,000Active3 beds 2 baths1,200 sq. ft.1813 NW Carlson Rd, Topeka, KS 66615
MLS# 240891Listed by: PEARL REAL ESTATE & APPRAISAL - Open Sat, 11am to 1pmNew
 $250,000Active4 beds 3 baths3,246 sq. ft.
$250,000Active4 beds 3 baths3,246 sq. ft.1141 SW Medford Ave, Topeka, KS 66604
MLS# 240888Listed by: GENESIS, LLC, REALTORS - Open Fri, 5:30 to 7pmNew
 $380,000Active4 beds 3 baths2,016 sq. ft.
$380,000Active4 beds 3 baths2,016 sq. ft.3017 SW Gisbourne Ln, Topeka, KS 66614
MLS# 240889Listed by: KW ONE LEGACY PARTNERS, LLC - Open Thu, 5 to 6:30pmNew
 $60,000Active3 beds 2 baths957 sq. ft.
$60,000Active3 beds 2 baths957 sq. ft.318 SE 48th St, Topeka, KS 66609
MLS# 240890Listed by: COLDWELL BANKER AMERICAN HOME - Open Sat, 1 to 2pmNew
 $399,000Active6 beds 3 baths2,832 sq. ft.
$399,000Active6 beds 3 baths2,832 sq. ft.4031 SE 37th St, Topeka, KS 66605
MLS# 240884Listed by: GENESIS, LLC, REALTORS - New
 $180,000Active3 beds 3 baths1,272 sq. ft.
$180,000Active3 beds 3 baths1,272 sq. ft.3511 SE Island Cir, Topeka, KS 66605
MLS# 240885Listed by: COUNTRYWIDE REALTY, INC. - New
 $27,500Active1 beds 1 baths1,416 sq. ft.
$27,500Active1 beds 1 baths1,416 sq. ft.553 SE Golden Avenue, Topeka, KS 66607
MLS# 2569003Listed by: GREATER KANSAS CITY REALTY - Open Sat, 11:30am to 1:30pmNew
 $250,000Active3 beds 3 baths1,916 sq. ft.
$250,000Active3 beds 3 baths1,916 sq. ft.4232 SE Oakwood St, Topeka, KS 66609
MLS# 240880Listed by: BETTER HOMES AND GARDENS REAL - Open Sat, 2 to 4pmNew
 $435,000Active4 beds 4 baths2,862 sq. ft.
$435,000Active4 beds 4 baths2,862 sq. ft.5948 SW 31st Ter, Topeka, KS 66614
MLS# 240882Listed by: REECENICHOLS PREFERRED REALTY
