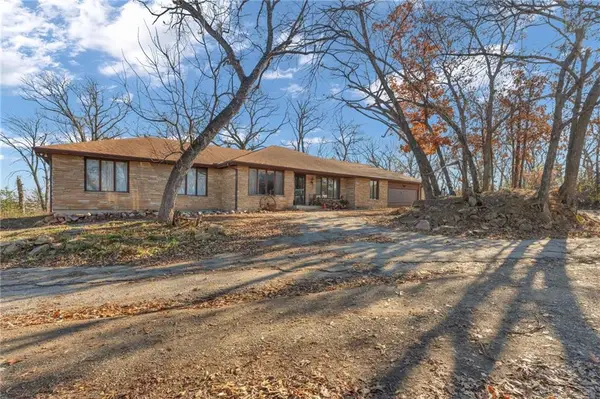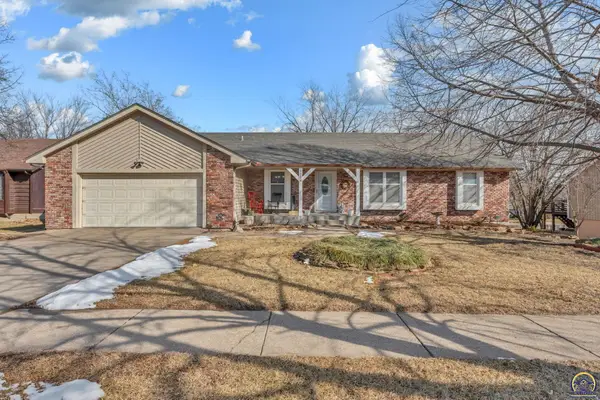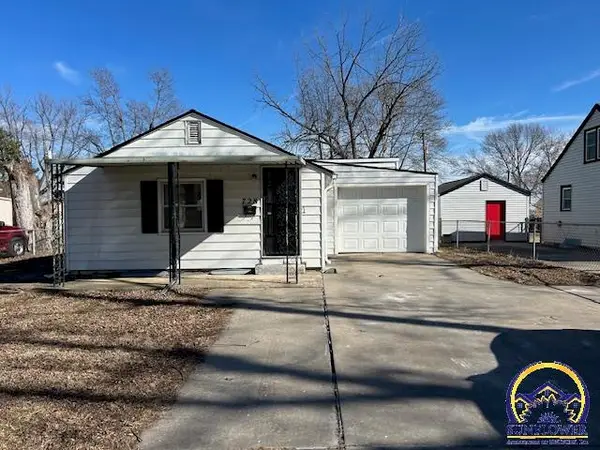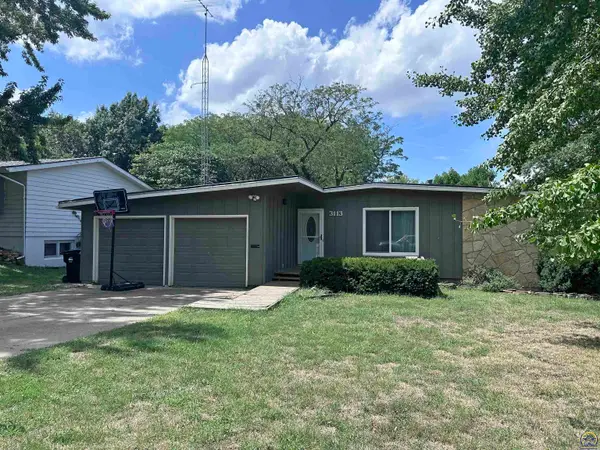5324 SW 24th St, Topeka, KS 66614
Local realty services provided by:ERA High Pointe Realty
5324 SW 24th St,Topeka, KS 66614
$289,000
- 5 Beds
- 3 Baths
- 2,396 sq. ft.
- Single family
- Pending
Listed by: tyler frank
Office: platinum realty llc.
MLS#:242062
Source:KS_TAAR
Price summary
- Price:$289,000
- Price per sq. ft.:$120.62
About this home
Second chances do exist! Back on the market at no fault to the seller, and that means a second chance for you! This house is an absolute stunner! Starting with the location all the way to the finishes, the sunroom, great back yard, this one is just a home run all around! Featuring 5 bedrooms, 4 of them on the upper level and 1 in the basement. It comes with 2 full bathrooms all tastefully updated. The half bath on the main floor has an area for washer and dryer on the main level and there are also hookups in the basement if needed. Everything was just beautifully updated to make sure this one is all move in ready day one. On the main level you'll find an exceptionally large living room, and it has a fireplace that "looks through" to the kitchen. Kitchen has all new cabinets, granite countertops, and new appliances. In the basement you will find a lovely bar overlooking the large family room all ready to be your theater room! The basement also has another bedroom. Next to the bar, there is an awesome "secret door" leading to an area for storage and more insulated storm shelter spot. An oversized 2 car garage for all of your working needs. Out back you will find a really nice sun room, and a fully fenced in yard! You absolutely won't want to miss this one, so schedule your showing today!
Contact an agent
Home facts
- Year built:1968
- Listing ID #:242062
- Added:98 day(s) ago
- Updated:February 12, 2026 at 08:13 PM
Rooms and interior
- Bedrooms:5
- Total bathrooms:3
- Full bathrooms:2
- Half bathrooms:1
- Living area:2,396 sq. ft.
Heating and cooling
- Heating:Steam
Structure and exterior
- Roof:Architectural Style
- Year built:1968
- Building area:2,396 sq. ft.
Schools
- High school:Topeka West High School/USD 501
- Middle school:French Middle School/USD 501
- Elementary school:McClure Elementary School/USD 501
Finances and disclosures
- Price:$289,000
- Price per sq. ft.:$120.62
- Tax amount:$3,528
New listings near 5324 SW 24th St
- New
 $640,000Active3 beds 2 baths2,270 sq. ft.
$640,000Active3 beds 2 baths2,270 sq. ft.141 & 127 SW Urish Road, Topeka, KS 66615
MLS# 2600505Listed by: STEPHENS REAL ESTATE - New
 $150,000Active0 Acres
$150,000Active0 Acres10 Acres M/L SW Urish Road, Topeka, KS 66615
MLS# 2600704Listed by: STEPHENS REAL ESTATE - New
 $780,000Active3 beds 2 baths2,270 sq. ft.
$780,000Active3 beds 2 baths2,270 sq. ft.141, 127, 10 AC SW Urish Rd, Topeka, KS 66615
MLS# 242991Listed by: STEPHENS REAL ESTATE INC.  $30,000Pending-- beds -- baths
$30,000Pending-- beds -- baths1272 SW Polk St #622/624 sw 13th st., Topeka, KS 66612
MLS# 242990Listed by: GILLUM REALTY LLC- New
 $1,850,000Active-- beds -- baths14,520 sq. ft.
$1,850,000Active-- beds -- baths14,520 sq. ft.5206 SW 23rd St, Topeka, KS 66614
REAL BROKER, LLC - New
 $324,900Active5 beds 3 baths3,213 sq. ft.
$324,900Active5 beds 3 baths3,213 sq. ft.2224 SW Alameda Ct, Topeka, KS 66614
MLS# 242987Listed by: COUNTRYWIDE REALTY, INC. - New
 $189,900Active4 beds 2 baths1,770 sq. ft.
$189,900Active4 beds 2 baths1,770 sq. ft.5625 SW 16th St, Topeka, KS 66604
MLS# 242988Listed by: BERKSHIRE HATHAWAY FIRST - New
 $90,000Active2 beds 1 baths1,075 sq. ft.
$90,000Active2 beds 1 baths1,075 sq. ft.728 NE Kellam Ave, Topeka, KS 66616
MLS# 242985Listed by: NEXTHOME PROFESSIONALS  $249,900Pending5 beds 3 baths2,426 sq. ft.
$249,900Pending5 beds 3 baths2,426 sq. ft.3113 SW Stone Ave, Topeka, KS 66614
MLS# 242979Listed by: GENESIS, LLC, REALTORS- Open Sat, 12:30 to 2pmNew
 $165,000Active3 beds 2 baths1,342 sq. ft.
$165,000Active3 beds 2 baths1,342 sq. ft.1270 SW Lane St, Topeka, KS 66604
MLS# 242968Listed by: KW ONE LEGACY PARTNERS, LLC

