550 NW 58th St, Topeka, KS 66617
Local realty services provided by:ERA High Pointe Realty
Listed by: theresa heidenreich
Office: platinum realty llc.
MLS#:240906
Source:KS_TAAR
Price summary
- Price:$325,000
- Price per sq. ft.:$169.62
About this home
Move-In Ready with Modern Upgrades! Step into this beautifully updated raised ranch where style meets functionality. All upper-level living includes three spacious bedrooms and an open-concept floor plan blending the kitchen, dining, and living areas—complete with a wood-burning fireplace plus walkout access to a covered patio and above-ground pool—ideal for summer gatherings. A versatile fourth bedroom with a large master closet/office or family room option adds flexibility to fit your lifestyle. Since 2017, the home has seen extensive updates including new insulated siding, newer vinyl windows, furnace & A/C, carpet & paint, and a 50-year roof with new gutters. Additional features include new interior 6-panel solid doors, upgraded entry/storm doors, fresh trim, and granite countertops in the kitchen. The main floor offers laundry, a full bath, living room, and 4th bedroom option, plus patio areas in front for relaxing or entertaining. The reverse walkout design features the garage conveniently located under the kitchen, providing an oversized garage with a workshop area and plenty of extra parking. The fenced chain-link backyard is ideal for children and pets. With its open layout, thoughtful upgrades, and flexible spaces, this home is perfect for families or active buyers who appreciate a blend of comfort and modern convenience.
Contact an agent
Home facts
- Year built:1978
- Listing ID #:240906
- Added:125 day(s) ago
- Updated:December 17, 2025 at 10:13 PM
Rooms and interior
- Bedrooms:4
- Total bathrooms:3
- Full bathrooms:2
- Half bathrooms:1
- Living area:1,916 sq. ft.
Structure and exterior
- Roof:Composition
- Year built:1978
- Building area:1,916 sq. ft.
Schools
- High school:Seaman High School/USD 345
- Middle school:Seaman Middle School/USD 345
- Elementary school:Northern Hills Elementary School/USD 345
Utilities
- Sewer:Septic Tank
Finances and disclosures
- Price:$325,000
- Price per sq. ft.:$169.62
- Tax amount:$4,583
New listings near 550 NW 58th St
- New
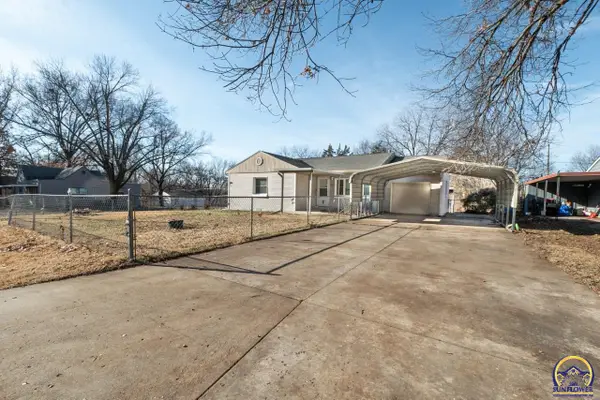 $120,000Active2 beds 1 baths1,136 sq. ft.
$120,000Active2 beds 1 baths1,136 sq. ft.2347 SE Pennsylvania Ave, Topeka, KS 66604
MLS# 242507Listed by: KW ONE LEGACY PARTNERS, LLC - New
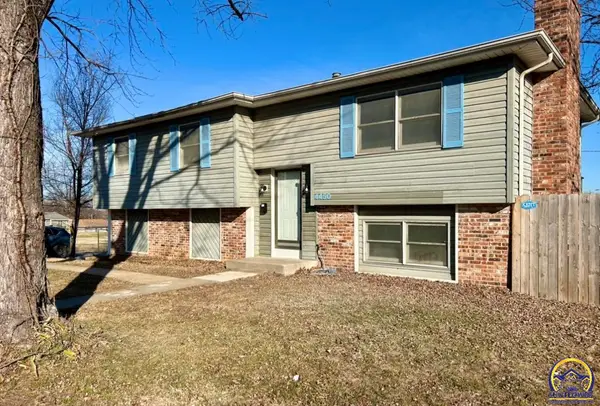 $239,900Active4 beds 3 baths1,692 sq. ft.
$239,900Active4 beds 3 baths1,692 sq. ft.4450 SW Twilight Dr, Topeka, KS 66614
MLS# 242470Listed by: COUNTRYWIDE REALTY, INC. - New
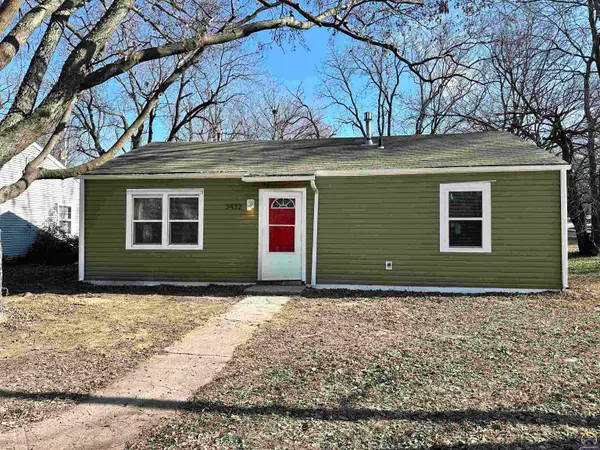 $89,900Active3 beds 1 baths864 sq. ft.
$89,900Active3 beds 1 baths864 sq. ft.3432 SE Bryant St, Topeka, KS 66612
MLS# 242496Listed by: GENESIS, LLC, REALTORS - New
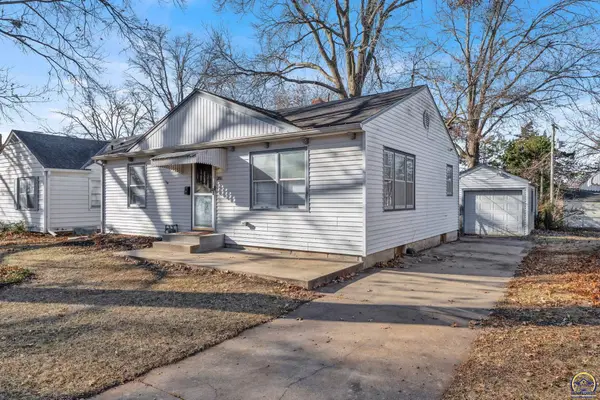 $165,000Active3 beds 2 baths1,352 sq. ft.
$165,000Active3 beds 2 baths1,352 sq. ft.2011 SW Stone Ave, Topeka, KS 66604
MLS# 242498Listed by: GENESIS, LLC, REALTORS - New
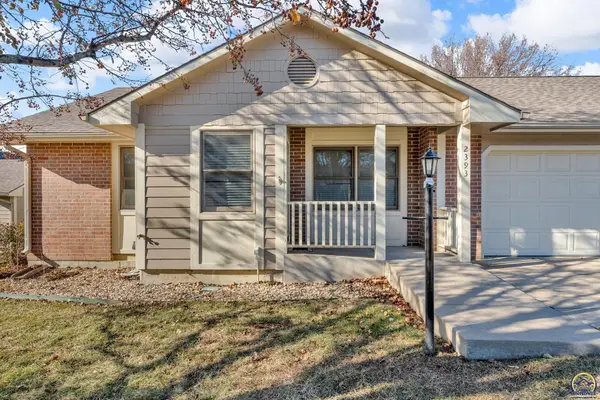 $245,000Active2 beds 3 baths1,846 sq. ft.
$245,000Active2 beds 3 baths1,846 sq. ft.2393 SW Honeysuckle Ln, Topeka, KS 66614
MLS# 242488Listed by: BETTER HOMES AND GARDENS REAL - New
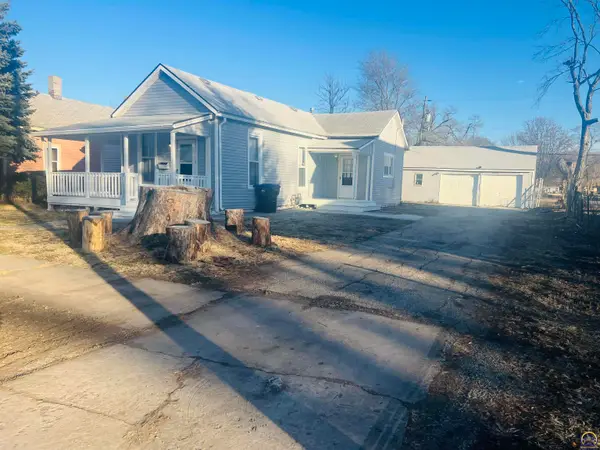 $98,000Active3 beds 1 baths1,176 sq. ft.
$98,000Active3 beds 1 baths1,176 sq. ft.620 SE Lake St, Topeka, KS 66607
MLS# 242485Listed by: EXP REALTY LLC - New
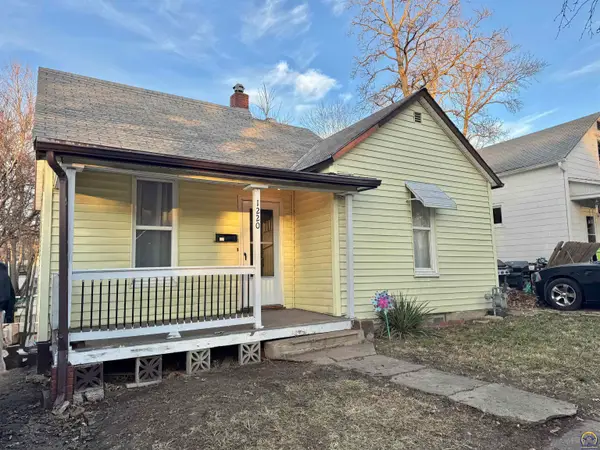 $67,500Active2 beds 1 baths933 sq. ft.
$67,500Active2 beds 1 baths933 sq. ft.1220 SW Harvey Pl, Topeka, KS 66606
MLS# 242483Listed by: TOPCITY REALTY, LLC - New
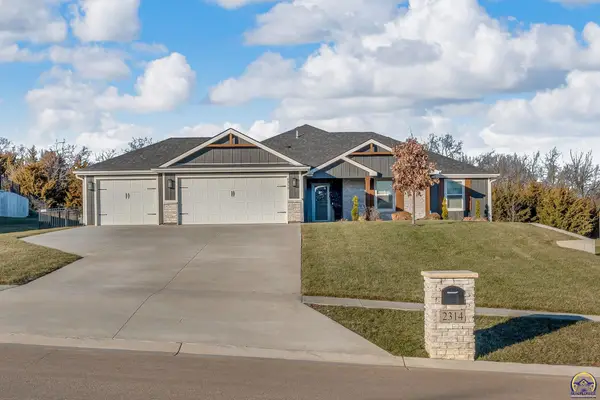 $399,900Active3 beds 2 baths1,642 sq. ft.
$399,900Active3 beds 2 baths1,642 sq. ft.2314 NW 49th Ter, Topeka, KS 66618
MLS# 242481Listed by: COUNTRYWIDE REALTY, INC. - New
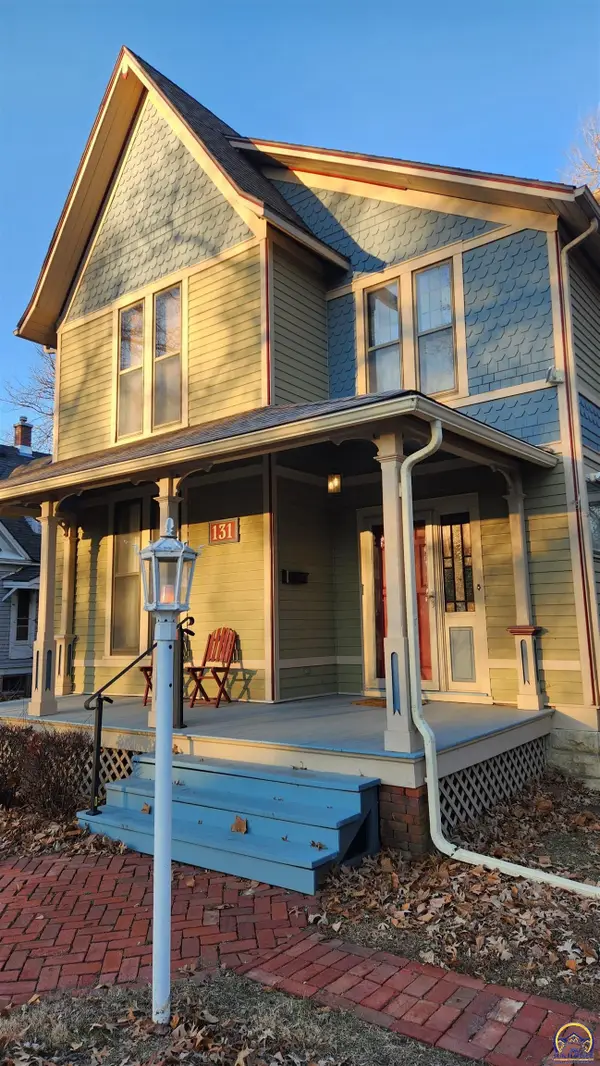 $253,000Active4 beds 3 baths2,608 sq. ft.
$253,000Active4 beds 3 baths2,608 sq. ft.131 SW Clay St, Topeka, KS 66606
MLS# 242480Listed by: PERFORMANCE REALTY, INC. - New
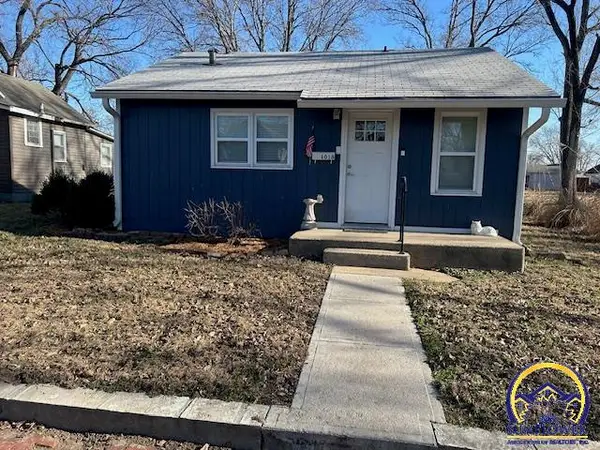 $87,000Active1 beds 1 baths576 sq. ft.
$87,000Active1 beds 1 baths576 sq. ft.1018 NE Monroe St, Topeka, KS 66608
MLS# 242477Listed by: STEPHENS REAL ESTATE INC.
