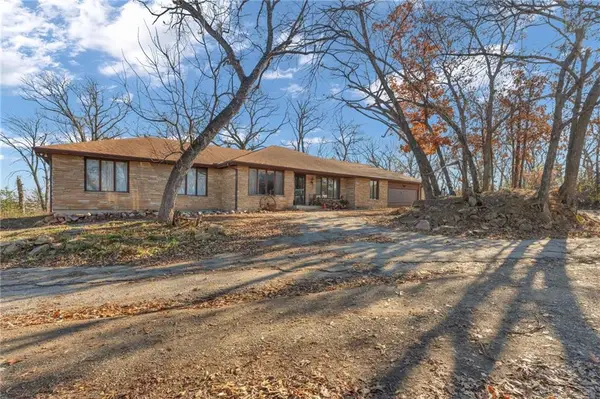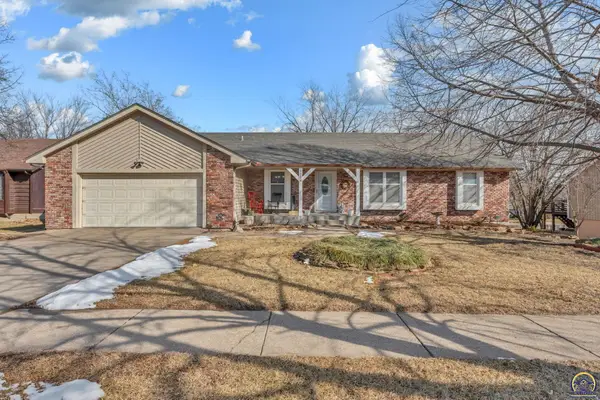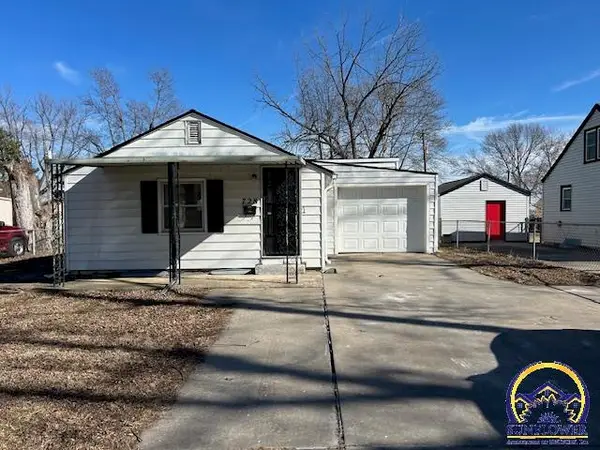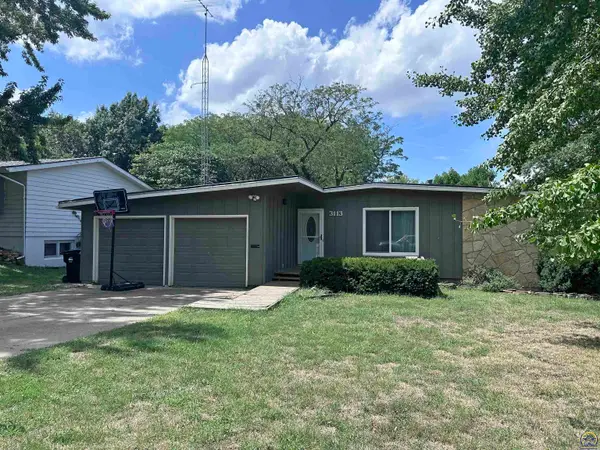5616 SW Hawick Ln, Topeka, KS 66614
Local realty services provided by:ERA High Pointe Realty
5616 SW Hawick Ln,Topeka, KS 66614
$267,000
- 4 Beds
- 3 Baths
- 2,910 sq. ft.
- Townhouse
- Active
Listed by: cathy lutz
Office: berkshire hathaway first
MLS#:237709
Source:KS_TAAR
Price summary
- Price:$267,000
- Price per sq. ft.:$91.75
- Monthly HOA dues:$465
About this home
Pride of ownership really shows in this renovated, ranch style home with finished walkout basement in Edinburgh. Two king sized bedrooms and an additional office/bedroom, laundry, and two full baths grace the main floor; ideal for those wanting more main floor livability. You'll love the new kitchen and bath updates, new tile and wood flooring, newly painted walls and refinished ceilings, and the added crown moulding. The re-imagined primary suite features an enlarged walk-in closet, and new walk-in shower with easy-care, solid surface walls and vanity top. The newly finished basement offers a super spacious media room and rec room, with a guest bedroom, full bath, and additional laundry plumbed in the unfinished storage space. You'll love the privacy, convenient location, and neighborhood pool Edinburgh offers. Call today to schedule a personal tour!
Contact an agent
Home facts
- Year built:1988
- Listing ID #:237709
- Added:376 day(s) ago
- Updated:February 12, 2026 at 02:13 PM
Rooms and interior
- Bedrooms:4
- Total bathrooms:3
- Full bathrooms:3
- Living area:2,910 sq. ft.
Heating and cooling
- Cooling:Forced Air Electric
- Heating:Forced Air Gas
Structure and exterior
- Roof:Architectural Style
- Year built:1988
- Building area:2,910 sq. ft.
Schools
- High school:Washburn Rural High School/USD 437
- Middle school:Washburn Rural Middle School/USD 437
- Elementary school:Farley Elementary School/USD 437
Utilities
- Sewer:City Sewer System
Finances and disclosures
- Price:$267,000
- Price per sq. ft.:$91.75
- Tax amount:$4,028
New listings near 5616 SW Hawick Ln
- New
 $640,000Active3 beds 2 baths2,270 sq. ft.
$640,000Active3 beds 2 baths2,270 sq. ft.141 & 127 SW Urish Road, Topeka, KS 66615
MLS# 2600505Listed by: STEPHENS REAL ESTATE - New
 $150,000Active0 Acres
$150,000Active0 Acres10 Acres M/L SW Urish Road, Topeka, KS 66615
MLS# 2600704Listed by: STEPHENS REAL ESTATE - New
 $780,000Active3 beds 2 baths2,270 sq. ft.
$780,000Active3 beds 2 baths2,270 sq. ft.141, 127, 10 AC SW Urish Rd, Topeka, KS 66615
MLS# 242991Listed by: STEPHENS REAL ESTATE INC.  $30,000Pending-- beds -- baths
$30,000Pending-- beds -- baths1272 SW Polk St #622/624 sw 13th st., Topeka, KS 66612
MLS# 242990Listed by: GILLUM REALTY LLC- New
 $1,850,000Active-- beds -- baths14,520 sq. ft.
$1,850,000Active-- beds -- baths14,520 sq. ft.5206 SW 23rd St, Topeka, KS 66614
REAL BROKER, LLC - New
 $324,900Active5 beds 3 baths3,213 sq. ft.
$324,900Active5 beds 3 baths3,213 sq. ft.2224 SW Alameda Ct, Topeka, KS 66614
MLS# 242987Listed by: COUNTRYWIDE REALTY, INC. - New
 $189,900Active4 beds 2 baths1,770 sq. ft.
$189,900Active4 beds 2 baths1,770 sq. ft.5625 SW 16th St, Topeka, KS 66604
MLS# 242988Listed by: BERKSHIRE HATHAWAY FIRST - New
 $90,000Active2 beds 1 baths1,075 sq. ft.
$90,000Active2 beds 1 baths1,075 sq. ft.728 NE Kellam Ave, Topeka, KS 66616
MLS# 242985Listed by: NEXTHOME PROFESSIONALS  $249,900Pending5 beds 3 baths2,426 sq. ft.
$249,900Pending5 beds 3 baths2,426 sq. ft.3113 SW Stone Ave, Topeka, KS 66614
MLS# 242979Listed by: GENESIS, LLC, REALTORS- Open Sat, 12:30 to 2pmNew
 $165,000Active3 beds 2 baths1,342 sq. ft.
$165,000Active3 beds 2 baths1,342 sq. ft.1270 SW Lane St, Topeka, KS 66604
MLS# 242968Listed by: KW ONE LEGACY PARTNERS, LLC

