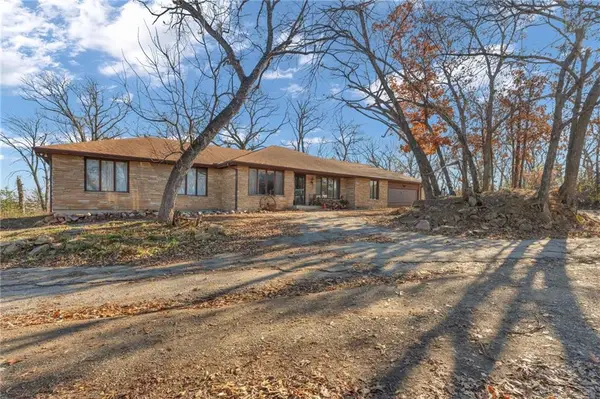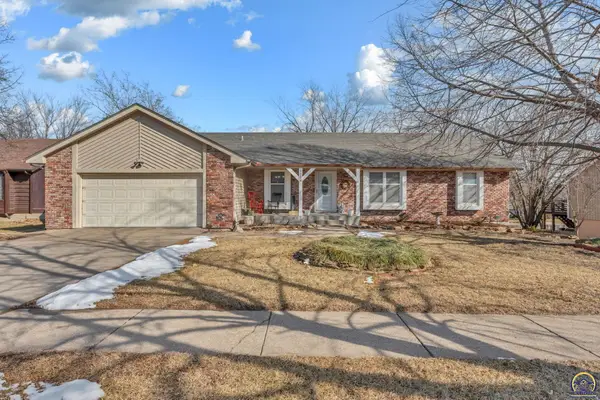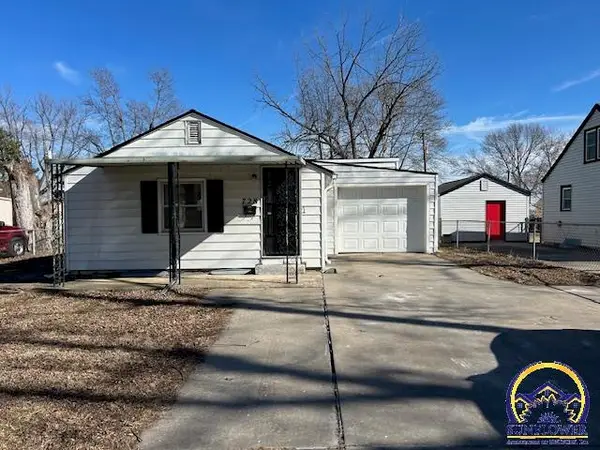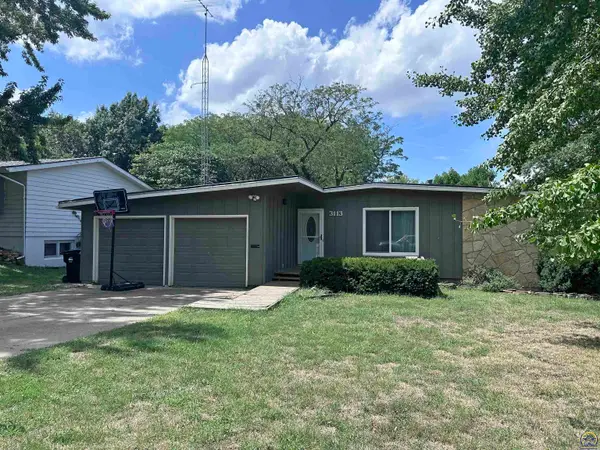Local realty services provided by:ERA High Pointe Realty
Listed by: brian rhodd
Office: beoutdoors real estate, llc.
MLS#:241843
Source:KS_TAAR
Price summary
- Price:$2,850,000
- Price per sq. ft.:$601.27
About this home
Once in a lifetime hilltop estate on 260 contiguous acres M/L overlooking Topeka, with views of the Kansas Capitol building. This stunning 5 bedroom walkout, 4.5 bath home has an open floor plan, formal dining, a 3 car garage, and is surrounded by pristine pasture, woods, farm fields. The home is over 600 yards off of the road, and has a 360 degree view of the surrounding area. It has been lovingly cared for and has had many updates made by the owners to include: stucco siding, new roof, new hardwood floors, and new back patio. The property is very diverse with pasture, woods, watershed lake (apx 3 acres) and has over 46 acres of income producing cropland.There is apx 1 mile of Soldier Creek running along the boundary of the property. This property includes a 1656 sq ft 2 bedroom, 1 bath ranch-hand house, outbuildings and has access off of NW 66th. There are cattle working facilities, to include sorting pens, squeeze chute, and a ranch office. The farm is cross fenced and has an established trail system, box blinds, and treestands. The area is home to whitetail deer, turkey, quail and waterfowl. This property is a turnkey hunting, ranching/ farming operation and could be put to use as a personal residence/ farm, hunting lodge or a corporate retreat. Apx 1 hour 45 minutes to KCI, and 20 minutes to downtown Topeka.
Contact an agent
Home facts
- Year built:1995
- Listing ID #:241843
- Added:117 day(s) ago
- Updated:February 12, 2026 at 12:13 PM
Rooms and interior
- Bedrooms:5
- Total bathrooms:5
- Full bathrooms:4
- Half bathrooms:1
- Living area:4,740 sq. ft.
Heating and cooling
- Heating:Propane
Structure and exterior
- Roof:Composition
- Year built:1995
- Building area:4,740 sq. ft.
Schools
- High school:Silver Lake High School/USD 372
- Middle school:Silver Lake Middle School/USD 372
- Elementary school:Silver Lake Elementary School/USD 372
Utilities
- Sewer:Septic Tank
Finances and disclosures
- Price:$2,850,000
- Price per sq. ft.:$601.27
- Tax amount:$14,587
New listings near 5721 NW Humphrey Rd
- New
 $640,000Active3 beds 2 baths2,270 sq. ft.
$640,000Active3 beds 2 baths2,270 sq. ft.141 & 127 SW Urish Road, Topeka, KS 66615
MLS# 2600505Listed by: STEPHENS REAL ESTATE - New
 $150,000Active0 Acres
$150,000Active0 Acres10 Acres M/L SW Urish Road, Topeka, KS 66615
MLS# 2600704Listed by: STEPHENS REAL ESTATE - New
 $780,000Active3 beds 2 baths2,270 sq. ft.
$780,000Active3 beds 2 baths2,270 sq. ft.141, 127, 10 AC SW Urish Rd, Topeka, KS 66615
MLS# 242991Listed by: STEPHENS REAL ESTATE INC.  $30,000Pending-- beds -- baths
$30,000Pending-- beds -- baths1272 SW Polk St #622/624 sw 13th st., Topeka, KS 66612
MLS# 242990Listed by: GILLUM REALTY LLC- New
 $1,850,000Active-- beds -- baths14,520 sq. ft.
$1,850,000Active-- beds -- baths14,520 sq. ft.5206 SW 23rd St, Topeka, KS 66614
REAL BROKER, LLC - New
 $324,900Active5 beds 3 baths3,213 sq. ft.
$324,900Active5 beds 3 baths3,213 sq. ft.2224 SW Alameda Ct, Topeka, KS 66614
MLS# 242987Listed by: COUNTRYWIDE REALTY, INC. - New
 $189,900Active4 beds 2 baths1,770 sq. ft.
$189,900Active4 beds 2 baths1,770 sq. ft.5625 SW 16th St, Topeka, KS 66604
MLS# 242988Listed by: BERKSHIRE HATHAWAY FIRST - New
 $90,000Active2 beds 1 baths1,075 sq. ft.
$90,000Active2 beds 1 baths1,075 sq. ft.728 NE Kellam Ave, Topeka, KS 66616
MLS# 242985Listed by: NEXTHOME PROFESSIONALS  $249,900Pending5 beds 3 baths2,426 sq. ft.
$249,900Pending5 beds 3 baths2,426 sq. ft.3113 SW Stone Ave, Topeka, KS 66614
MLS# 242979Listed by: GENESIS, LLC, REALTORS- Open Sat, 12:30 to 2pmNew
 $165,000Active3 beds 2 baths1,342 sq. ft.
$165,000Active3 beds 2 baths1,342 sq. ft.1270 SW Lane St, Topeka, KS 66604
MLS# 242968Listed by: KW ONE LEGACY PARTNERS, LLC

