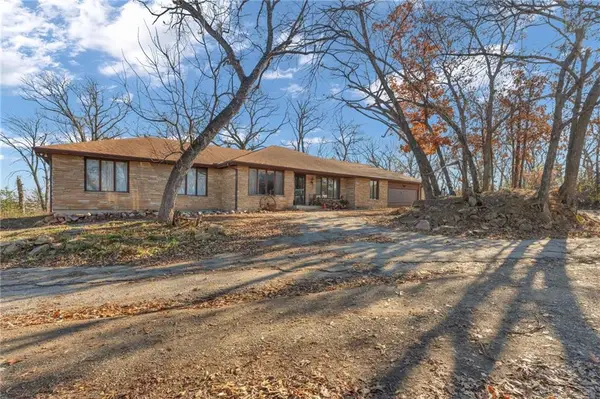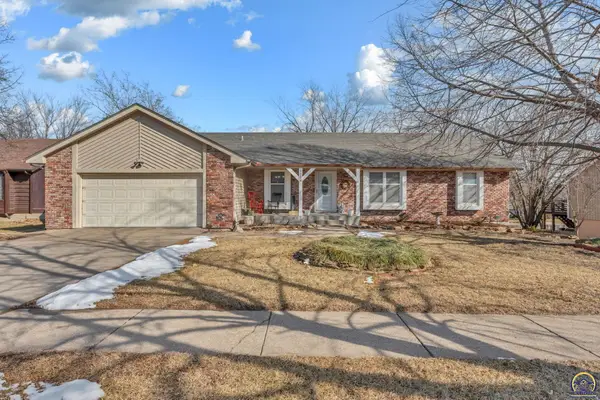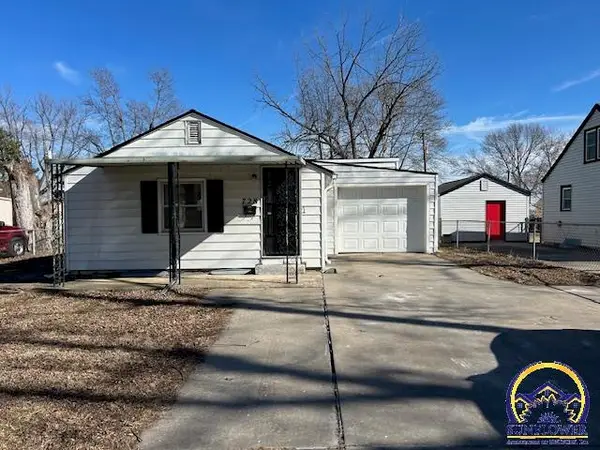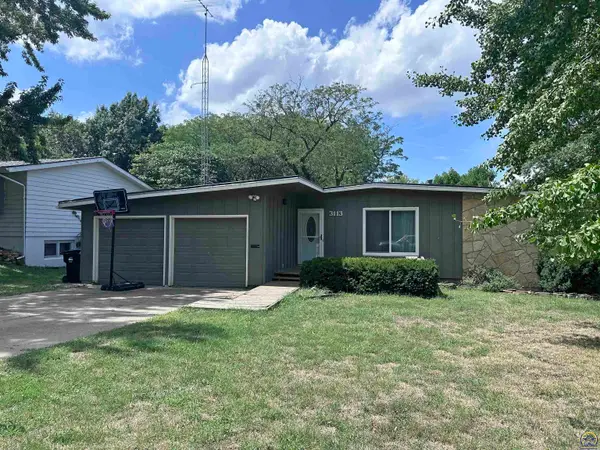5725 SW Quail Cove Cir, Topeka, KS 66614
Local realty services provided by:ERA High Pointe Realty
5725 SW Quail Cove Cir,Topeka, KS 66614
$199,900
- 3 Beds
- 3 Baths
- 2,364 sq. ft.
- Single family
- Active
Listed by: sherrill shepard, julie shepardPref: 785-845-7973
Office: better homes and gardens real
MLS#:237811
Source:KS_TAAR
Price summary
- Price:$199,900
- Price per sq. ft.:$84.56
- Monthly HOA dues:$165
About this home
Nestled in the highly sought-after Washburn Rural School District, this 3-bedroom, 2.5-bathroom home offers a fantastic opportunity for those looking to add their personal touch. Located on a quiet cul-de-sac in the Quail Cove Court HOA, this home provides maintenance-free living with access to a community pool. The main floor features a cozy fireplace in the living room, a spacious dining area, and a charming kitchen equipped with stainless steel appliances. The primary suite is conveniently located on the main floor with a generous walk-in closet and direct access to the guest bathroom—a three-quarter bath with a shower. Upstairs, you’ll find two additional bedrooms and a full bathroom. The fully finished basement offers even more living space, complete with a projector, screen, and plenty of storage. It also includes a half bathroom, a laundry room, and a cedar closet for extra storage. While this home does need some TLC, it is priced accordingly—and the seller is offering a $2,500 allowance with an acceptable offer toward repairs to help make it your own! Don’t miss this great investment opportunity—schedule a showing today!
Contact an agent
Home facts
- Year built:1979
- Listing ID #:237811
- Added:371 day(s) ago
- Updated:February 12, 2026 at 04:13 PM
Rooms and interior
- Bedrooms:3
- Total bathrooms:3
- Full bathrooms:2
- Half bathrooms:1
- Living area:2,364 sq. ft.
Heating and cooling
- Cooling:Forced Air Electric
- Heating:Forced Air Gas
Structure and exterior
- Roof:Architectural Style
- Year built:1979
- Building area:2,364 sq. ft.
Schools
- High school:Washburn Rural High School/USD 437
- Middle school:Washburn Rural Middle School/USD 437
- Elementary school:Indian Hills Elementary School/USD 437
Utilities
- Sewer:City Sewer System
Finances and disclosures
- Price:$199,900
- Price per sq. ft.:$84.56
- Tax amount:$3,299
New listings near 5725 SW Quail Cove Cir
- New
 $640,000Active3 beds 2 baths2,270 sq. ft.
$640,000Active3 beds 2 baths2,270 sq. ft.141 & 127 SW Urish Road, Topeka, KS 66615
MLS# 2600505Listed by: STEPHENS REAL ESTATE - New
 $150,000Active0 Acres
$150,000Active0 Acres10 Acres M/L SW Urish Road, Topeka, KS 66615
MLS# 2600704Listed by: STEPHENS REAL ESTATE - New
 $780,000Active3 beds 2 baths2,270 sq. ft.
$780,000Active3 beds 2 baths2,270 sq. ft.141, 127, 10 AC SW Urish Rd, Topeka, KS 66615
MLS# 242991Listed by: STEPHENS REAL ESTATE INC.  $30,000Pending-- beds -- baths
$30,000Pending-- beds -- baths1272 SW Polk St #622/624 sw 13th st., Topeka, KS 66612
MLS# 242990Listed by: GILLUM REALTY LLC- New
 $1,850,000Active-- beds -- baths14,520 sq. ft.
$1,850,000Active-- beds -- baths14,520 sq. ft.5206 SW 23rd St, Topeka, KS 66614
REAL BROKER, LLC - New
 $324,900Active5 beds 3 baths3,213 sq. ft.
$324,900Active5 beds 3 baths3,213 sq. ft.2224 SW Alameda Ct, Topeka, KS 66614
MLS# 242987Listed by: COUNTRYWIDE REALTY, INC. - New
 $189,900Active4 beds 2 baths1,770 sq. ft.
$189,900Active4 beds 2 baths1,770 sq. ft.5625 SW 16th St, Topeka, KS 66604
MLS# 242988Listed by: BERKSHIRE HATHAWAY FIRST - New
 $90,000Active2 beds 1 baths1,075 sq. ft.
$90,000Active2 beds 1 baths1,075 sq. ft.728 NE Kellam Ave, Topeka, KS 66616
MLS# 242985Listed by: NEXTHOME PROFESSIONALS  $249,900Pending5 beds 3 baths2,426 sq. ft.
$249,900Pending5 beds 3 baths2,426 sq. ft.3113 SW Stone Ave, Topeka, KS 66614
MLS# 242979Listed by: GENESIS, LLC, REALTORS- Open Sat, 12:30 to 2pmNew
 $165,000Active3 beds 2 baths1,342 sq. ft.
$165,000Active3 beds 2 baths1,342 sq. ft.1270 SW Lane St, Topeka, KS 66604
MLS# 242968Listed by: KW ONE LEGACY PARTNERS, LLC

