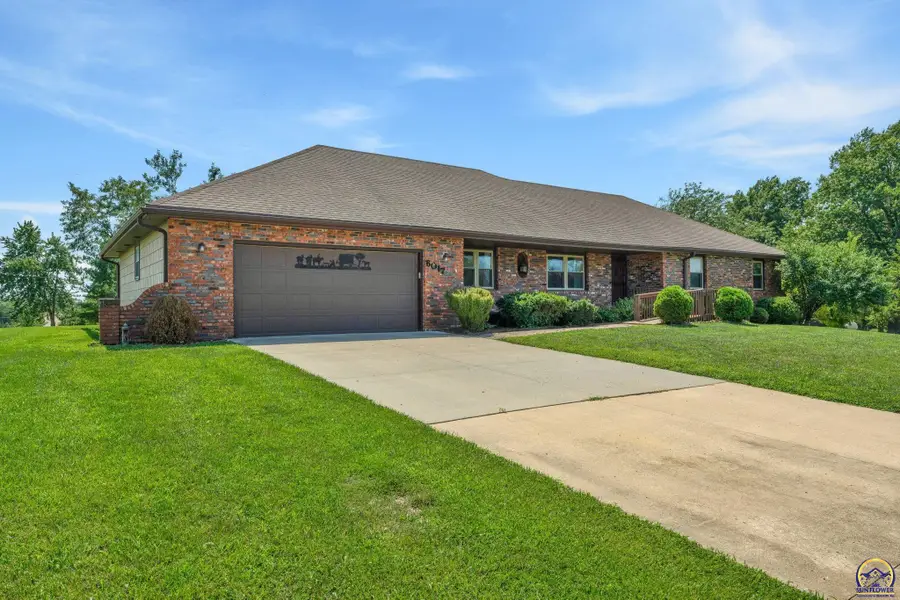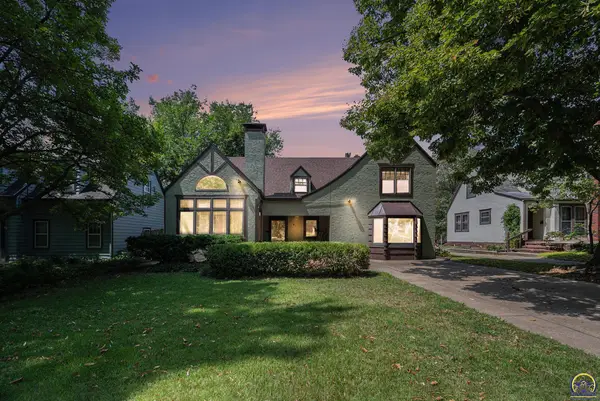6017 SW 46th St, Topeka, KS 66610
Local realty services provided by:ERA High Pointe Realty



6017 SW 46th St,Topeka, KS 66610
$350,000
- 5 Beds
- 3 Baths
- 2,314 sq. ft.
- Single family
- Active
Listed by:sherrill shepard
Office:better homes and gardens real
MLS#:240553
Source:KS_TAAR
Price summary
- Price:$350,000
- Price per sq. ft.:$151.25
About this home
Welcome to this rare find — a ranch-style home on just over an acre in the highly desirable Washburn Rural School District! This property is a dream for car enthusiasts or hobbyists, featuring a two-car garage on the main level, a two-car basement garage, plus a 24x20 outbuilding with concrete floors and electricity. Inside, you’ll find three large main-floor bedrooms, including a primary suite with a ¾ en suite bathroom (shower, no tub). The home offers plenty of living space with a formal living room, a spacious family room, and a versatile all-seasons room that walks out to a large deck overlooking the beautiful open property. The kitchen is generously sized with abundant oak cabinetry, and all appliances stay. Just off the kitchen is a huge laundry room that doubles as a functional mudroom space, complete with another ¾ bathroom (shower, no tub) — perfect for busy households. The basement offers even more possibilities with a rec area ready for finishing and two nonconforming bedrooms for bonus space. Additional updates include a pre-listing whole-house inspection (available upon request) and a recently pumped septic system — giving buyers added peace of mind. While the home needs some cosmetic updates (fresh paint, flooring, and bathroom facelifts), the possibilities are endless to make this solid, spacious property truly your own. Don’t miss your chance to own a large corner-lot property with unmatched garage and workshop space in a prime Topeka location!
Contact an agent
Home facts
- Year built:1972
- Listing Id #:240553
- Added:20 day(s) ago
- Updated:August 14, 2025 at 02:31 PM
Rooms and interior
- Bedrooms:5
- Total bathrooms:3
- Full bathrooms:3
- Living area:2,314 sq. ft.
Structure and exterior
- Roof:Composition
- Year built:1972
- Building area:2,314 sq. ft.
Schools
- High school:Washburn Rural High School/USD 437
- Middle school:Washburn Rural Middle School/USD 437
- Elementary school:Jay Shideler Elementary School/USD 437
Utilities
- Sewer:Septic Tank
Finances and disclosures
- Price:$350,000
- Price per sq. ft.:$151.25
- Tax amount:$4,913
New listings near 6017 SW 46th St
- New
 $389,000Active3 beds 3 baths1,582 sq. ft.
$389,000Active3 beds 3 baths1,582 sq. ft.5334 NW Rochester Rd, Topeka, KS 66617
MLS# 240894Listed by: KIRK & COBB, INC. - New
 $275,000Active3 beds 2 baths1,200 sq. ft.
$275,000Active3 beds 2 baths1,200 sq. ft.1813 NW Carlson Rd, Topeka, KS 66615
MLS# 240891Listed by: PEARL REAL ESTATE & APPRAISAL - Open Sat, 11am to 1pmNew
 $250,000Active4 beds 3 baths3,246 sq. ft.
$250,000Active4 beds 3 baths3,246 sq. ft.1141 SW Medford Ave, Topeka, KS 66604
MLS# 240888Listed by: GENESIS, LLC, REALTORS - Open Fri, 5:30 to 7pmNew
 $380,000Active4 beds 3 baths2,016 sq. ft.
$380,000Active4 beds 3 baths2,016 sq. ft.3017 SW Gisbourne Ln, Topeka, KS 66614
MLS# 240889Listed by: KW ONE LEGACY PARTNERS, LLC - Open Thu, 5 to 6:30pmNew
 $60,000Active3 beds 2 baths957 sq. ft.
$60,000Active3 beds 2 baths957 sq. ft.318 SE 48th St, Topeka, KS 66609
MLS# 240890Listed by: COLDWELL BANKER AMERICAN HOME - Open Sat, 1 to 2pmNew
 $399,000Active6 beds 3 baths2,832 sq. ft.
$399,000Active6 beds 3 baths2,832 sq. ft.4031 SE 37th St, Topeka, KS 66605
MLS# 240884Listed by: GENESIS, LLC, REALTORS - New
 $180,000Active3 beds 3 baths1,272 sq. ft.
$180,000Active3 beds 3 baths1,272 sq. ft.3511 SE Island Cir, Topeka, KS 66605
MLS# 240885Listed by: COUNTRYWIDE REALTY, INC. - New
 $27,500Active1 beds 1 baths1,416 sq. ft.
$27,500Active1 beds 1 baths1,416 sq. ft.553 SE Golden Avenue, Topeka, KS 66607
MLS# 2569003Listed by: GREATER KANSAS CITY REALTY - Open Sat, 11:30am to 1:30pmNew
 $250,000Active3 beds 3 baths1,916 sq. ft.
$250,000Active3 beds 3 baths1,916 sq. ft.4232 SE Oakwood St, Topeka, KS 66609
MLS# 240880Listed by: BETTER HOMES AND GARDENS REAL - Open Sat, 2 to 4pmNew
 $435,000Active4 beds 4 baths2,862 sq. ft.
$435,000Active4 beds 4 baths2,862 sq. ft.5948 SW 31st Ter, Topeka, KS 66614
MLS# 240882Listed by: REECENICHOLS PREFERRED REALTY
