6023 SW 4th St, Topeka, KS 66615
Local realty services provided by:ERA High Pointe Realty
6023 SW 4th St,Topeka, KS 66615
$515,000
- 4 Beds
- 3 Baths
- 3,413 sq. ft.
- Single family
- Active
Listed by: candace evansCell: 785-969-9779
Office: coldwell banker american home
MLS#:237810
Source:KS_TAAR
Price summary
- Price:$515,000
- Price per sq. ft.:$150.89
About this home
A rare opportunity to own on River Hill. With four bedrooms, three bathrooms plus a theatre, spread over 3413 square feet of indoor living space makes this property in a class by itself. Prime location ensures easy access to all the amenities and activities that Topeka has to offer. Unparalleled views of the city and southeastern exposure for all day sunlight filter through the home and the night views are simply magical. The thoughtful two level layout features a grand entry, a living room with floor to ceiling windows, a luxe primary suite with dual baths, chef's kitchen, walk in pantry and a separate media/theatre room wired for surround sound. Hike or mountain bike from your doorstep to the Governors Trail and experience nature or simply take time to sit on the private deck to enjoy the views and wildlife that gives a calming presence to the area. This remarkable property is an ideal blend of location and comfort and is the perfect place to call home.
Contact an agent
Home facts
- Year built:2011
- Listing ID #:237810
- Added:315 day(s) ago
- Updated:December 17, 2025 at 10:13 PM
Rooms and interior
- Bedrooms:4
- Total bathrooms:3
- Full bathrooms:3
- Living area:3,413 sq. ft.
Heating and cooling
- Cooling:Forced Air Electric
- Heating:Forced Air Gas
Structure and exterior
- Roof:Composition
- Year built:2011
- Building area:3,413 sq. ft.
Schools
- High school:Washburn Rural High School/USD 437
- Middle school:Washburn Rural Middle School/USD 437
- Elementary school:Wanamaker Elementary School/USD 437
Finances and disclosures
- Price:$515,000
- Price per sq. ft.:$150.89
- Tax amount:$10,336
New listings near 6023 SW 4th St
- New
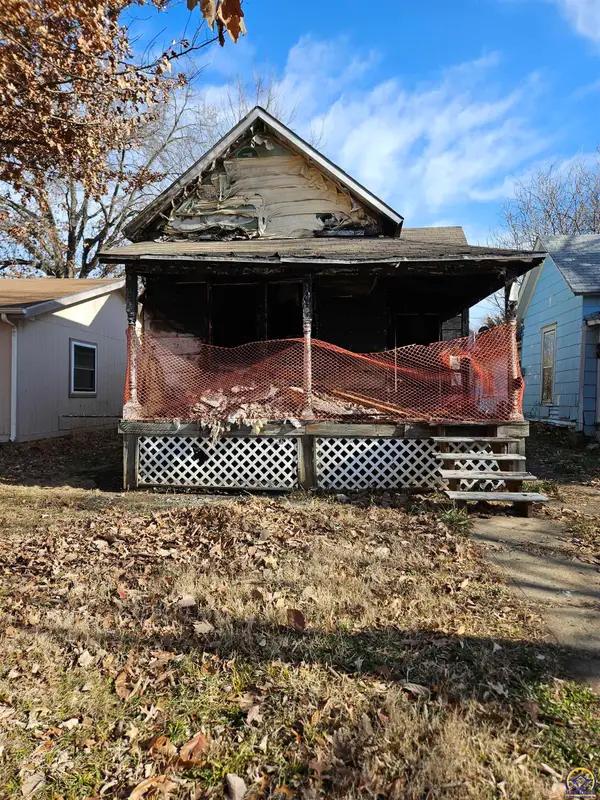 $15,000Active1 beds 1 baths484 sq. ft.
$15,000Active1 beds 1 baths484 sq. ft.1040 SW Boswell Ave, Topeka, KS 66604
MLS# 242509Listed by: KW ONE LEGACY PARTNERS, LLC - New
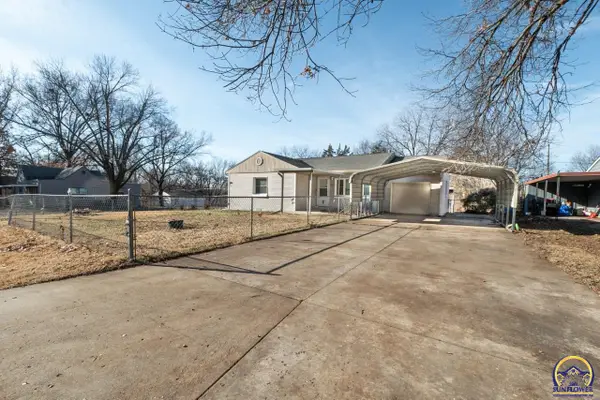 $120,000Active2 beds 1 baths1,136 sq. ft.
$120,000Active2 beds 1 baths1,136 sq. ft.2347 SE Pennsylvania Ave, Topeka, KS 66604
MLS# 242507Listed by: KW ONE LEGACY PARTNERS, LLC - New
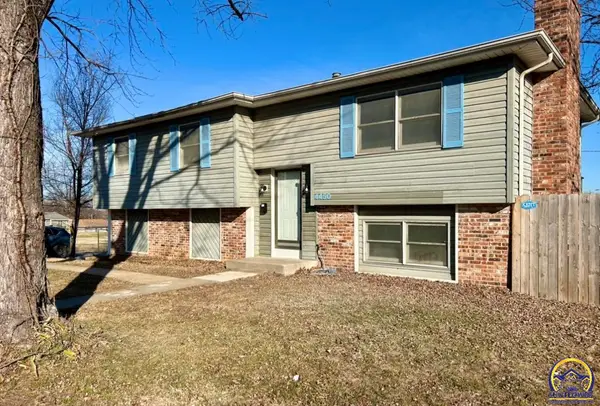 $239,900Active4 beds 3 baths1,692 sq. ft.
$239,900Active4 beds 3 baths1,692 sq. ft.4450 SW Twilight Dr, Topeka, KS 66614
MLS# 242470Listed by: COUNTRYWIDE REALTY, INC. - New
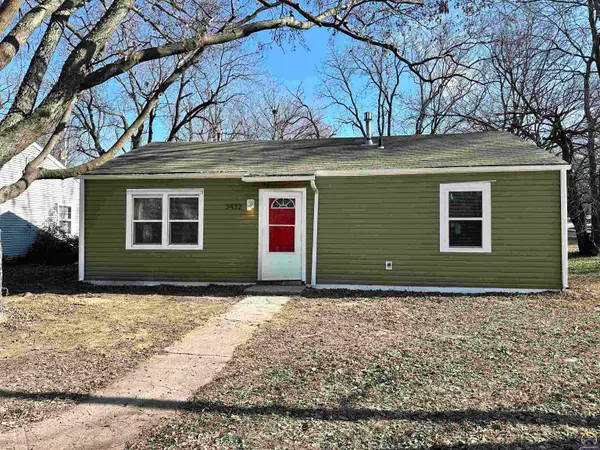 $89,900Active3 beds 1 baths864 sq. ft.
$89,900Active3 beds 1 baths864 sq. ft.3432 SE Bryant St, Topeka, KS 66612
MLS# 242496Listed by: GENESIS, LLC, REALTORS - New
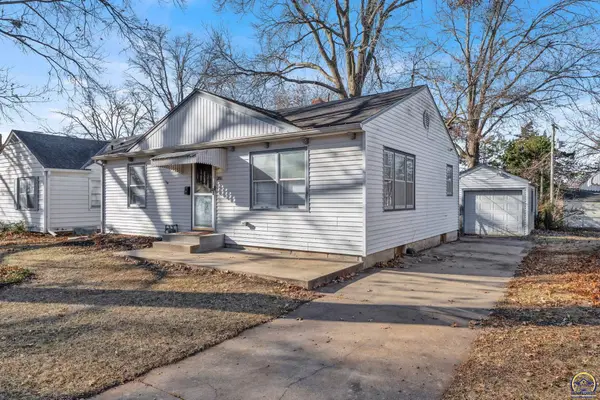 $165,000Active3 beds 2 baths1,352 sq. ft.
$165,000Active3 beds 2 baths1,352 sq. ft.2011 SW Stone Ave, Topeka, KS 66604
MLS# 242498Listed by: GENESIS, LLC, REALTORS - New
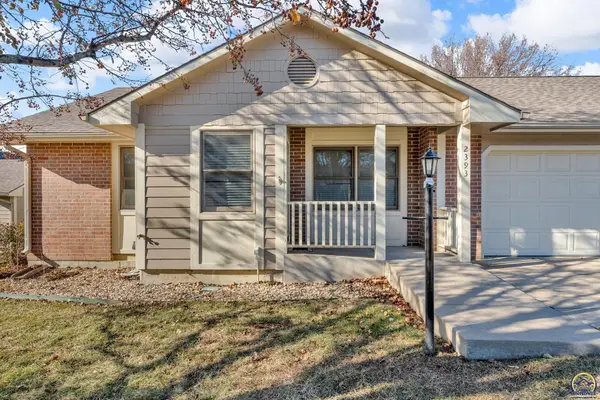 $245,000Active2 beds 3 baths1,846 sq. ft.
$245,000Active2 beds 3 baths1,846 sq. ft.2393 SW Honeysuckle Ln, Topeka, KS 66614
MLS# 242488Listed by: BETTER HOMES AND GARDENS REAL - New
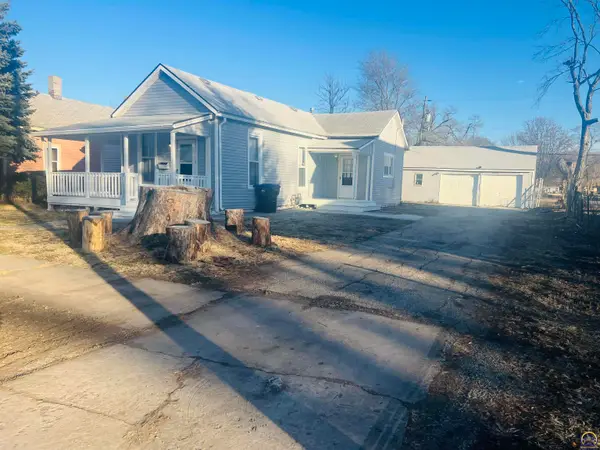 $98,000Active3 beds 1 baths1,176 sq. ft.
$98,000Active3 beds 1 baths1,176 sq. ft.620 SE Lake St, Topeka, KS 66607
MLS# 242485Listed by: EXP REALTY LLC - New
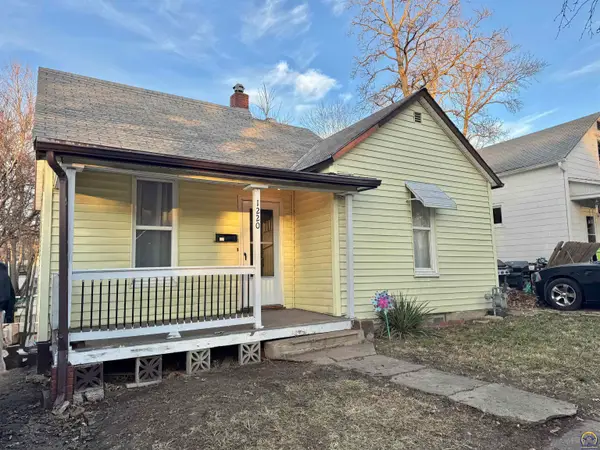 $67,500Active2 beds 1 baths933 sq. ft.
$67,500Active2 beds 1 baths933 sq. ft.1220 SW Harvey Pl, Topeka, KS 66606
MLS# 242483Listed by: TOPCITY REALTY, LLC - New
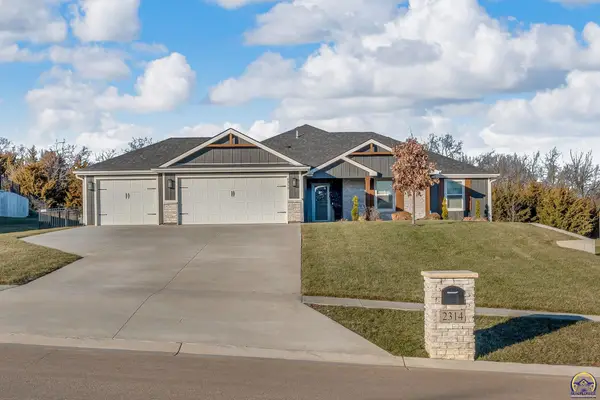 $399,900Active3 beds 2 baths1,642 sq. ft.
$399,900Active3 beds 2 baths1,642 sq. ft.2314 NW 49th Ter, Topeka, KS 66618
MLS# 242481Listed by: COUNTRYWIDE REALTY, INC. - New
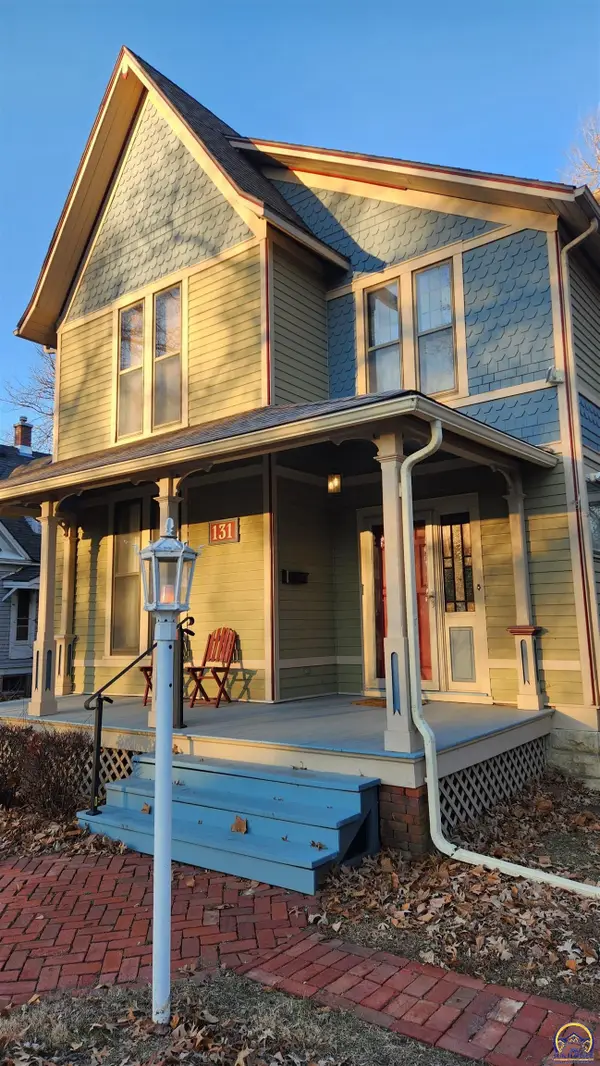 $253,000Active4 beds 3 baths2,608 sq. ft.
$253,000Active4 beds 3 baths2,608 sq. ft.131 SW Clay St, Topeka, KS 66606
MLS# 242480Listed by: PERFORMANCE REALTY, INC.
