6041 SW Auburn Rd, Topeka, KS 66610-9008
Local realty services provided by:ERA High Pointe Realty
6041 SW Auburn Rd,Topeka, KS 66610-9008
$350,000
- 5 Beds
- 4 Baths
- 3,182 sq. ft.
- Single family
- Active
Listed by: liesel kirk-fink
Office: kirk & cobb, inc.
MLS#:241454
Source:KS_TAAR
Price summary
- Price:$350,000
- Price per sq. ft.:$109.99
About this home
New front porch, new carpet in the basement, and many new improvements! This stunning two-story home on blacktop in the Washburn Rural School District features four bedrooms plus a bonus room, three full baths including a primary suite (shower & vanity resurfaced October 2025), upstairs hall bath, guest half bath on the main, & a full bathroom in the basement. Set on nearly an acre with attractive black chain-link fencing, the property includes a double attached garage, a grilling gazebo, a detached single-car garage (14x10) used for additional storage, and a playset. Inside, you’ll find a spacious eat-in kitchen with St. Mary’s cabinetry and a walk-in pantry, along with main floor laundry in its own room. The first-floor family room offers a cozy gas fireplace and opens to a screened porch with glass inserts (screens will be reinstalled prior to closing). Recent updates include fresh interior paint on walls and ceilings, new carpet on the stairs and in two upstairs bedrooms, gutters with guards 2022, and HVAC new ~2023. Schedule your showing today!
Contact an agent
Home facts
- Year built:1974
- Listing ID #:241454
- Added:52 day(s) ago
- Updated:November 11, 2025 at 05:22 AM
Rooms and interior
- Bedrooms:5
- Total bathrooms:4
- Full bathrooms:3
- Half bathrooms:1
- Living area:3,182 sq. ft.
Structure and exterior
- Roof:Architectural Style
- Year built:1974
- Building area:3,182 sq. ft.
Schools
- High school:Washburn Rural High School/USD 437
- Middle school:Washburn Rural Middle School/USD 437
- Elementary school:Auburn Elementary School/USD 437
Utilities
- Sewer:Septic Tank
Finances and disclosures
- Price:$350,000
- Price per sq. ft.:$109.99
- Tax amount:$3,993
New listings near 6041 SW Auburn Rd
- New
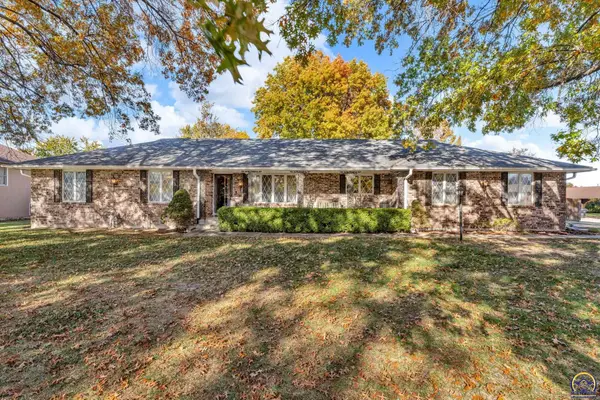 $385,000Active3 beds 4 baths3,989 sq. ft.
$385,000Active3 beds 4 baths3,989 sq. ft.2731 SE Peck Rd, Topeka, KS 66605
MLS# 242108Listed by: COLDWELL BANKER AMERICAN HOME - New
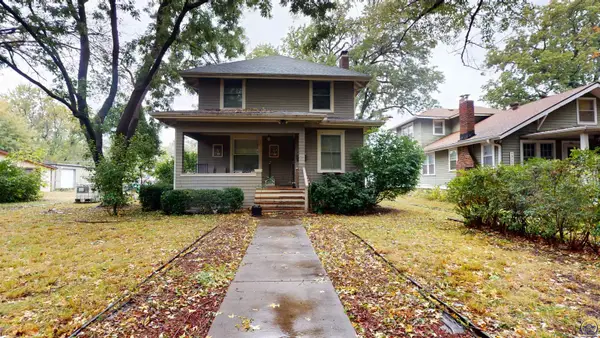 $190,000Active3 beds 2 baths1,662 sq. ft.
$190,000Active3 beds 2 baths1,662 sq. ft.1421 SW Jewell Ave, Topeka, KS 66604
MLS# 242112Listed by: BETTER HOMES AND GARDENS REAL - New
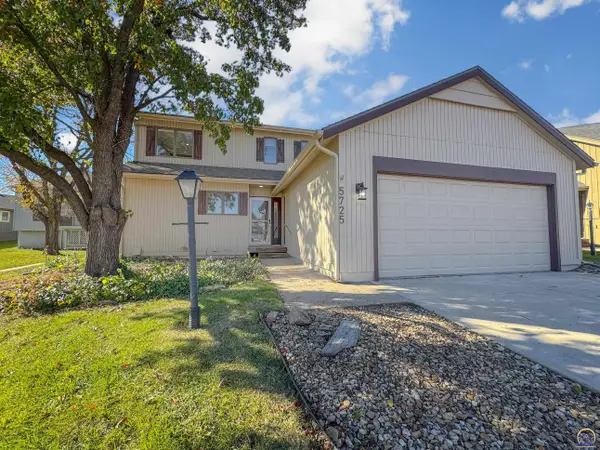 $295,000Active3 beds 3 baths2,330 sq. ft.
$295,000Active3 beds 3 baths2,330 sq. ft.5725 SW Quail Cove Cir, Topeka, KS 66614
MLS# 242103Listed by: NEXTHOME PROFESSIONALS - New
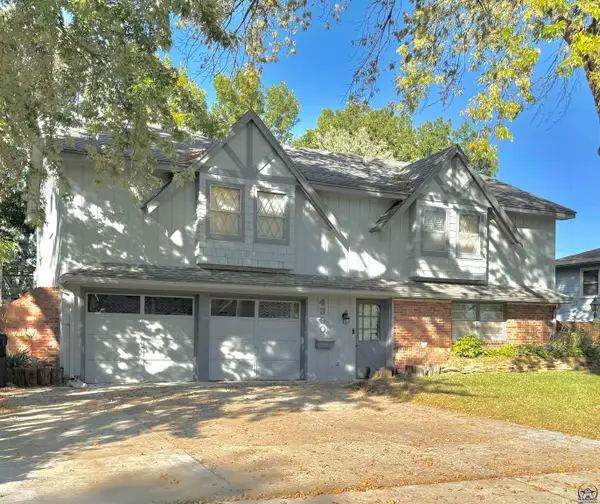 $188,000Active3 beds 2 baths1,799 sq. ft.
$188,000Active3 beds 2 baths1,799 sq. ft.4300 SW 30th St, Topeka, KS 66614
MLS# 242102Listed by: TOPCITY REALTY, LLC - New
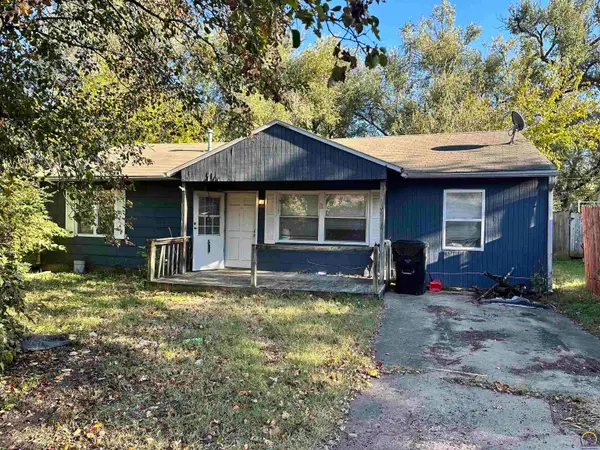 $55,000Active3 beds 1 baths1,080 sq. ft.
$55,000Active3 beds 1 baths1,080 sq. ft.3466 SW Clare Ave, Topeka, KS 66611
MLS# 242101Listed by: REECENICHOLS TOPEKA ELITE - New
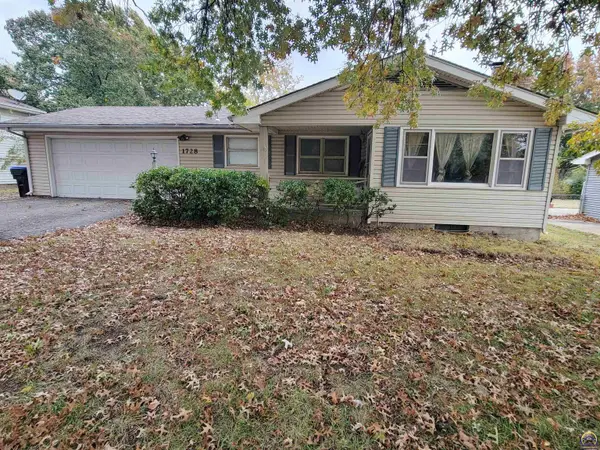 $140,000Active4 beds 2 baths2,231 sq. ft.
$140,000Active4 beds 2 baths2,231 sq. ft.1728 SW Fairlawn Rd, Topeka, KS 66604
MLS# 242099Listed by: KW ONE LEGACY PARTNERS, LLC - New
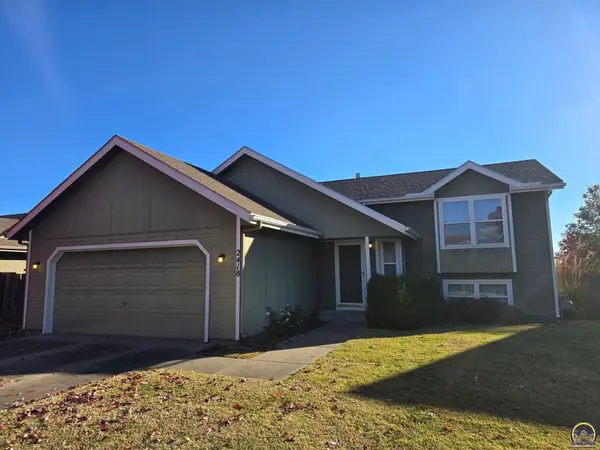 $242,000Active3 beds 2 baths1,337 sq. ft.
$242,000Active3 beds 2 baths1,337 sq. ft.2418 SW Romar Rd, Topeka, KS 66614
MLS# 242098Listed by: TOPCITY REALTY, LLC - New
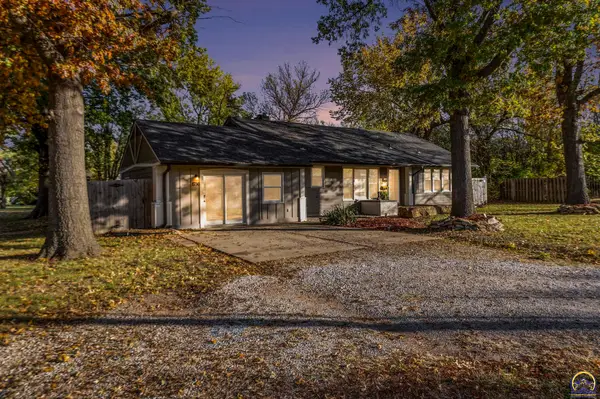 $180,000Active2 beds 1 baths1,798 sq. ft.
$180,000Active2 beds 1 baths1,798 sq. ft.1730 SW 37th St, Topeka, KS 66614
MLS# 242097Listed by: GENESIS, LLC, REALTORS - New
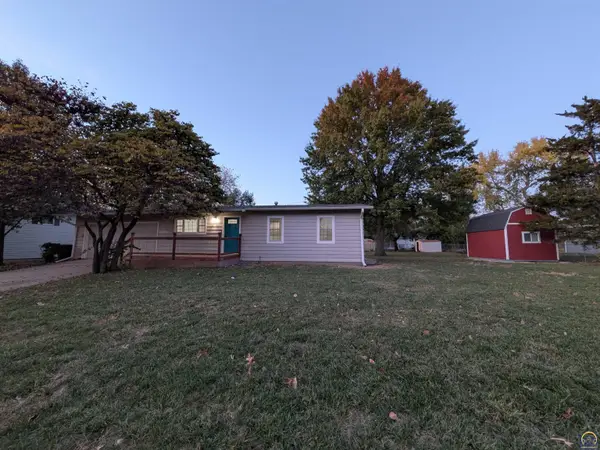 $205,000Active4 beds 2 baths1,570 sq. ft.
$205,000Active4 beds 2 baths1,570 sq. ft.4426 SW 29th Ter, Topeka, KS 66614
MLS# 242094Listed by: EXP REALTY LLC - New
 $374,980Active3 beds 3 baths2,397 sq. ft.
$374,980Active3 beds 3 baths2,397 sq. ft.4844 NW Linwood Dr, Topeka, KS 66618
MLS# 242091Listed by: COLDWELL BANKER AMERICAN HOME
