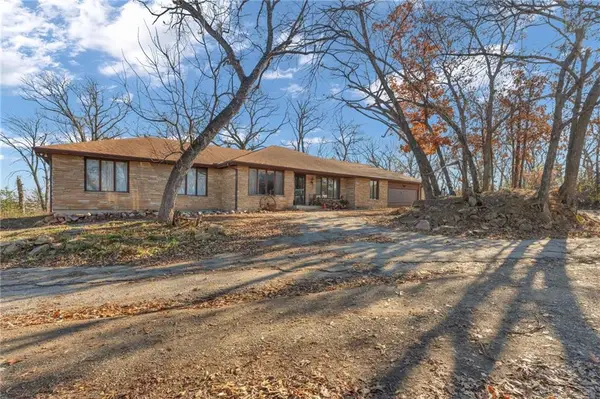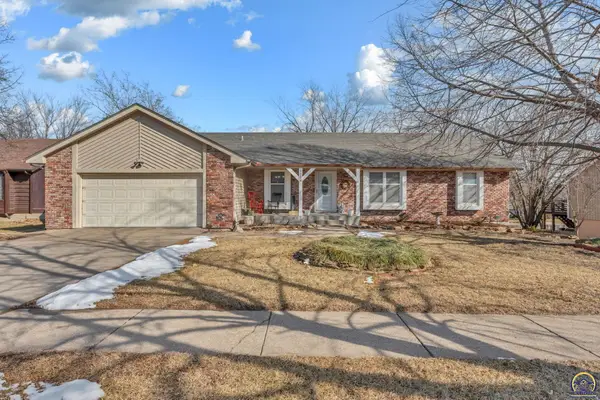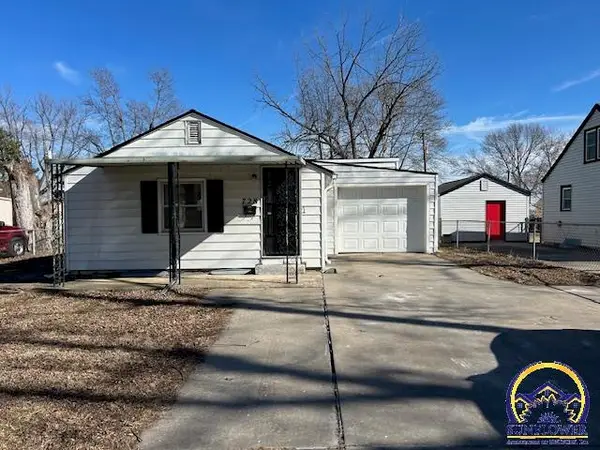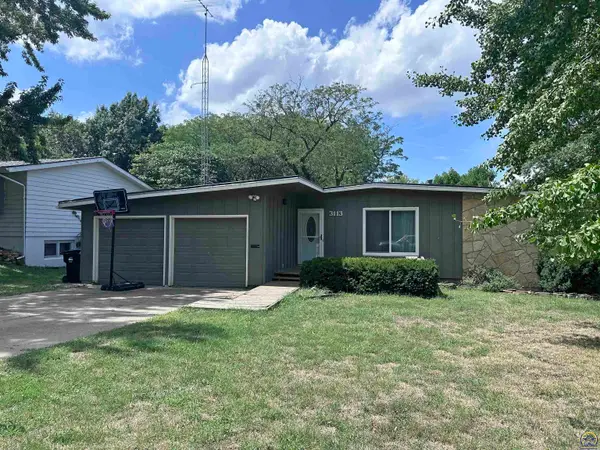6636 SW Gisbourne Ct, Topeka, KS 66614
Local realty services provided by:ERA High Pointe Realty
6636 SW Gisbourne Ct,Topeka, KS 66614
$329,000
- 4 Beds
- 2 Baths
- 1,920 sq. ft.
- Single family
- Active
Listed by: russell hutchison
Office: kw one legacy partners, llc.
MLS#:241500
Source:KS_TAAR
Price summary
- Price:$329,000
- Price per sq. ft.:$171.35
About this home
Magnificent Washburn Rural home serenely nestled in the Gisbourne Ct. cul-de-sac. Resilient evergreens, bright yellow sunflowers, a plethora of plants and a reddish brick patio adorn a nature lover's backyard. An additional plus size outbuilding stores the mower, all lawn accessories and more. Let the large stone fireplace accenting the amazing hardwood floors warm your body and your heart this fall and winter. Large walk-in closet in master bedroom seals the deal! This home is a gem among the other beautiful homes in the area. The Designated Seller's Agent is a licensed real estate agent in the State of Kansas and is the sole owner of REB Refining, LLC which is the legal owner of this property.
Contact an agent
Home facts
- Year built:1988
- Listing ID #:241500
- Added:141 day(s) ago
- Updated:February 12, 2026 at 12:13 PM
Rooms and interior
- Bedrooms:4
- Total bathrooms:2
- Full bathrooms:2
- Living area:1,920 sq. ft.
Structure and exterior
- Roof:Architectural Style, Composition
- Year built:1988
- Building area:1,920 sq. ft.
Schools
- High school:Washburn Rural High School/USD 437
- Middle school:Washburn Rural North Middle School/USD 437
- Elementary school:Farley Elementary School/USD 437
Finances and disclosures
- Price:$329,000
- Price per sq. ft.:$171.35
- Tax amount:$4,711
New listings near 6636 SW Gisbourne Ct
- New
 $640,000Active3 beds 2 baths2,270 sq. ft.
$640,000Active3 beds 2 baths2,270 sq. ft.141 & 127 SW Urish Road, Topeka, KS 66615
MLS# 2600505Listed by: STEPHENS REAL ESTATE - New
 $150,000Active0 Acres
$150,000Active0 Acres10 Acres M/L SW Urish Road, Topeka, KS 66615
MLS# 2600704Listed by: STEPHENS REAL ESTATE - New
 $780,000Active3 beds 2 baths2,270 sq. ft.
$780,000Active3 beds 2 baths2,270 sq. ft.141, 127, 10 AC SW Urish Rd, Topeka, KS 66615
MLS# 242991Listed by: STEPHENS REAL ESTATE INC.  $30,000Pending-- beds -- baths
$30,000Pending-- beds -- baths1272 SW Polk St #622/624 sw 13th st., Topeka, KS 66612
MLS# 242990Listed by: GILLUM REALTY LLC- New
 $1,850,000Active-- beds -- baths14,520 sq. ft.
$1,850,000Active-- beds -- baths14,520 sq. ft.5206 SW 23rd St, Topeka, KS 66614
REAL BROKER, LLC - New
 $324,900Active5 beds 3 baths3,213 sq. ft.
$324,900Active5 beds 3 baths3,213 sq. ft.2224 SW Alameda Ct, Topeka, KS 66614
MLS# 242987Listed by: COUNTRYWIDE REALTY, INC. - New
 $189,900Active4 beds 2 baths1,770 sq. ft.
$189,900Active4 beds 2 baths1,770 sq. ft.5625 SW 16th St, Topeka, KS 66604
MLS# 242988Listed by: BERKSHIRE HATHAWAY FIRST - New
 $90,000Active2 beds 1 baths1,075 sq. ft.
$90,000Active2 beds 1 baths1,075 sq. ft.728 NE Kellam Ave, Topeka, KS 66616
MLS# 242985Listed by: NEXTHOME PROFESSIONALS  $249,900Pending5 beds 3 baths2,426 sq. ft.
$249,900Pending5 beds 3 baths2,426 sq. ft.3113 SW Stone Ave, Topeka, KS 66614
MLS# 242979Listed by: GENESIS, LLC, REALTORS- Open Sat, 12:30 to 2pmNew
 $165,000Active3 beds 2 baths1,342 sq. ft.
$165,000Active3 beds 2 baths1,342 sq. ft.1270 SW Lane St, Topeka, KS 66604
MLS# 242968Listed by: KW ONE LEGACY PARTNERS, LLC

