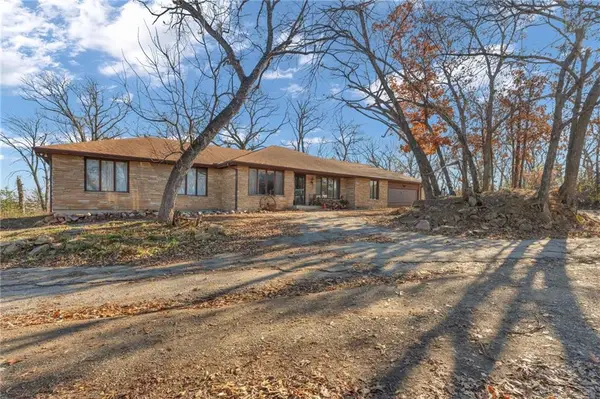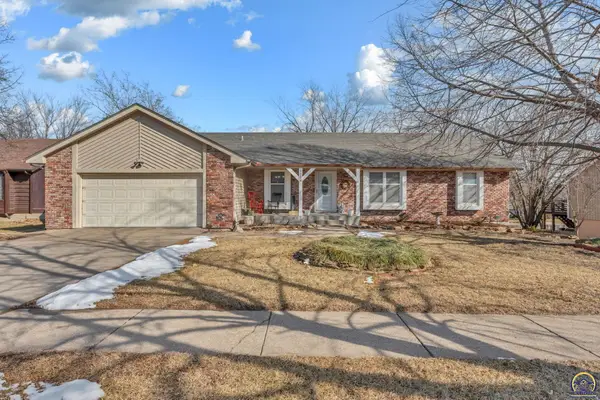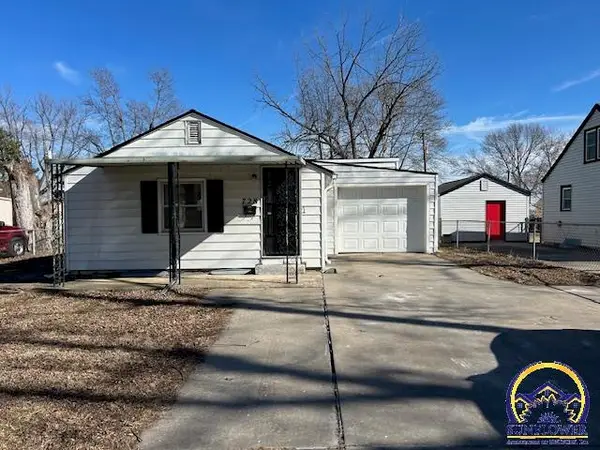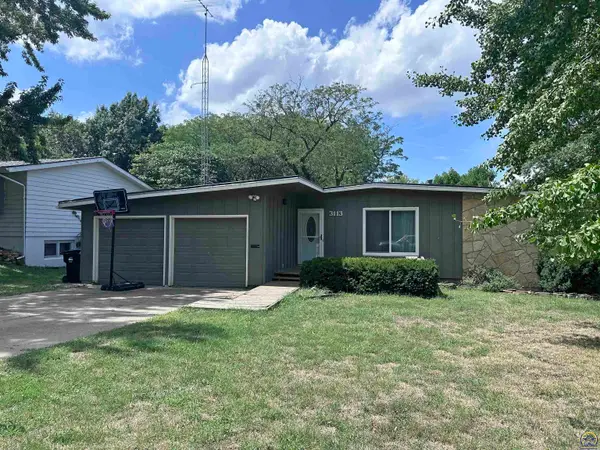6925 SW 44th St, Topeka, KS 66610
Local realty services provided by:ERA High Pointe Realty
6925 SW 44th St,Topeka, KS 66610
$469,000
- 3 Beds
- 2 Baths
- 1,785 sq. ft.
- Single family
- Active
Listed by: cathy lutz
Office: berkshire hathaway first
MLS#:237689
Source:KS_TAAR
Price summary
- Price:$469,000
- Price per sq. ft.:$262.75
- Monthly HOA dues:$18.75
About this home
If you're considering custom building, consider this stunning home instead! Custom constructed in 2021 in prestigious Legacy Woods, you'll love the on-trend finishes throughout, large room sizes, beamed great room ceiling, and cozy stone faced fireplace. The kitchen is anchored by an expansive center island; equally as perfect for serving large gatherings as it is for family breakfast. The walk-in pantry and handy drop zone offer convenient storage options. The primary bedroom suite is beautifully well appointed with a spacious walk-in shower and adjoining walk-in closet. The unfinished basement with daylight windows is perfectly set up for future finish to include a 4th bedroom, rec room, and full bath with still ample room for storage. The cul-de-sac location affords privacy. The backyard with covered patio and fire pit offer a peaceful retreat at day's end. Special taxes payout in 2026. Don't miss this opportunity!
Contact an agent
Home facts
- Year built:2021
- Listing ID #:237689
- Added:378 day(s) ago
- Updated:February 12, 2026 at 03:13 PM
Rooms and interior
- Bedrooms:3
- Total bathrooms:2
- Full bathrooms:2
- Living area:1,785 sq. ft.
Heating and cooling
- Cooling:Forced Air Electric
- Heating:Forced Air Gas
Structure and exterior
- Roof:Architectural Style
- Year built:2021
- Building area:1,785 sq. ft.
Schools
- High school:Washburn Rural High School/USD 437
- Middle school:Washburn Rural Middle School/USD 437
- Elementary school:Jay Shideler Elementary School/USD 437
Utilities
- Sewer:City Sewer System
Finances and disclosures
- Price:$469,000
- Price per sq. ft.:$262.75
- Tax amount:$8,847
New listings near 6925 SW 44th St
- New
 $640,000Active3 beds 2 baths2,270 sq. ft.
$640,000Active3 beds 2 baths2,270 sq. ft.141 & 127 SW Urish Road, Topeka, KS 66615
MLS# 2600505Listed by: STEPHENS REAL ESTATE - New
 $150,000Active0 Acres
$150,000Active0 Acres10 Acres M/L SW Urish Road, Topeka, KS 66615
MLS# 2600704Listed by: STEPHENS REAL ESTATE - New
 $780,000Active3 beds 2 baths2,270 sq. ft.
$780,000Active3 beds 2 baths2,270 sq. ft.141, 127, 10 AC SW Urish Rd, Topeka, KS 66615
MLS# 242991Listed by: STEPHENS REAL ESTATE INC.  $30,000Pending-- beds -- baths
$30,000Pending-- beds -- baths1272 SW Polk St #622/624 sw 13th st., Topeka, KS 66612
MLS# 242990Listed by: GILLUM REALTY LLC- New
 $1,850,000Active-- beds -- baths14,520 sq. ft.
$1,850,000Active-- beds -- baths14,520 sq. ft.5206 SW 23rd St, Topeka, KS 66614
REAL BROKER, LLC - New
 $324,900Active5 beds 3 baths3,213 sq. ft.
$324,900Active5 beds 3 baths3,213 sq. ft.2224 SW Alameda Ct, Topeka, KS 66614
MLS# 242987Listed by: COUNTRYWIDE REALTY, INC. - New
 $189,900Active4 beds 2 baths1,770 sq. ft.
$189,900Active4 beds 2 baths1,770 sq. ft.5625 SW 16th St, Topeka, KS 66604
MLS# 242988Listed by: BERKSHIRE HATHAWAY FIRST - New
 $90,000Active2 beds 1 baths1,075 sq. ft.
$90,000Active2 beds 1 baths1,075 sq. ft.728 NE Kellam Ave, Topeka, KS 66616
MLS# 242985Listed by: NEXTHOME PROFESSIONALS  $249,900Pending5 beds 3 baths2,426 sq. ft.
$249,900Pending5 beds 3 baths2,426 sq. ft.3113 SW Stone Ave, Topeka, KS 66614
MLS# 242979Listed by: GENESIS, LLC, REALTORS- Open Sat, 12:30 to 2pmNew
 $165,000Active3 beds 2 baths1,342 sq. ft.
$165,000Active3 beds 2 baths1,342 sq. ft.1270 SW Lane St, Topeka, KS 66604
MLS# 242968Listed by: KW ONE LEGACY PARTNERS, LLC

