7419 SW 26th Ct, Topeka, KS 66614
Local realty services provided by:ERA High Pointe Realty
7419 SW 26th Ct,Topeka, KS 66614
$240,000
- 3 Beds
- 3 Baths
- 1,516 sq. ft.
- Single family
- Pending
Listed by: gwendolynne colgrove, john carden
Office: topcity realty, llc.
MLS#:240414
Source:KS_TAAR
Price summary
- Price:$240,000
- Price per sq. ft.:$158.31
About this home
Located on a quiet cul-de-sac in the Indian Hills school district, this custom-built bi-level home offers a spacious and functional layout. The large primary suite features a brick fireplace, coffered ceiling, walk-in closet, full bath with a jetted tub, and private access to a deck. The main living area boasts an open floor plan with a second brick fireplace and mantle, creating a warm and inviting space for everyday living or entertaining. The kitchen showcases classic oak cabinetry and opens to a walkout deck that leads to a generously sized, privacy-fenced backyard. Newer carpet has been installed throughout the home, offering a fresh and comfortable feel. An extra-deep garage provides ample room for vehicles, storage, or a workshop area. Refrigerator and stove are included. Sellers are motivated—don’t miss your opportunity to tour this inviting home.
Contact an agent
Home facts
- Year built:1993
- Listing ID #:240414
- Added:116 day(s) ago
- Updated:November 11, 2025 at 09:28 AM
Rooms and interior
- Bedrooms:3
- Total bathrooms:3
- Full bathrooms:2
- Half bathrooms:1
- Living area:1,516 sq. ft.
Structure and exterior
- Roof:Composition
- Year built:1993
- Building area:1,516 sq. ft.
Schools
- High school:Washburn Rural High School/USD 437
- Middle school:Washburn Rural Middle School/USD 437
- Elementary school:Indian Hills Elementary School/USD 437
Finances and disclosures
- Price:$240,000
- Price per sq. ft.:$158.31
- Tax amount:$3,653
New listings near 7419 SW 26th Ct
- New
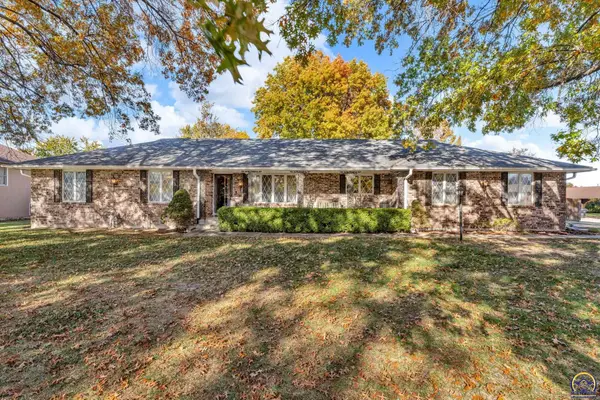 $385,000Active3 beds 4 baths3,989 sq. ft.
$385,000Active3 beds 4 baths3,989 sq. ft.2731 SE Peck Rd, Topeka, KS 66605
MLS# 242108Listed by: COLDWELL BANKER AMERICAN HOME - New
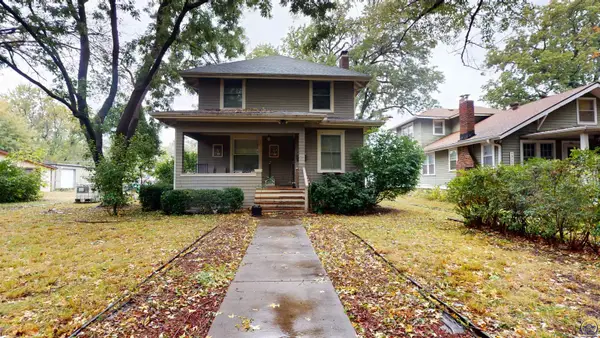 $190,000Active3 beds 2 baths1,662 sq. ft.
$190,000Active3 beds 2 baths1,662 sq. ft.1421 SW Jewell Ave, Topeka, KS 66604
MLS# 242112Listed by: BETTER HOMES AND GARDENS REAL - New
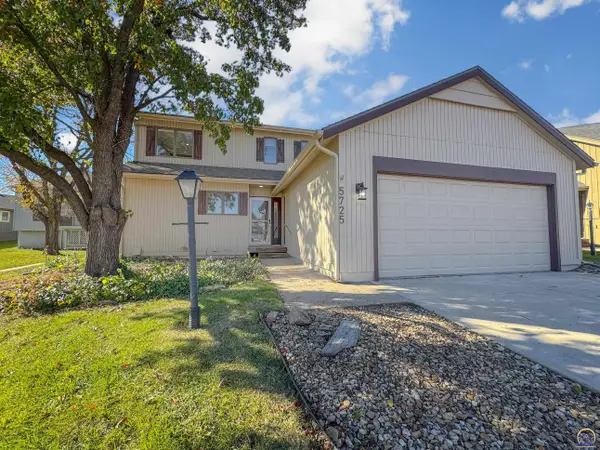 $295,000Active3 beds 3 baths2,330 sq. ft.
$295,000Active3 beds 3 baths2,330 sq. ft.5725 SW Quail Cove Cir, Topeka, KS 66614
MLS# 242103Listed by: NEXTHOME PROFESSIONALS - New
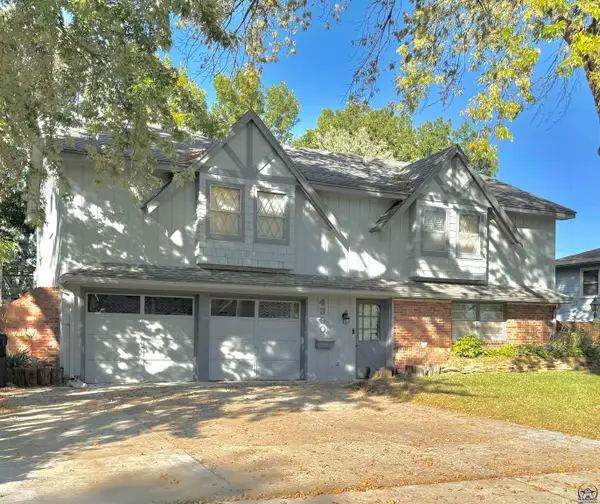 $188,000Active3 beds 2 baths1,799 sq. ft.
$188,000Active3 beds 2 baths1,799 sq. ft.4300 SW 30th St, Topeka, KS 66614
MLS# 242102Listed by: TOPCITY REALTY, LLC - New
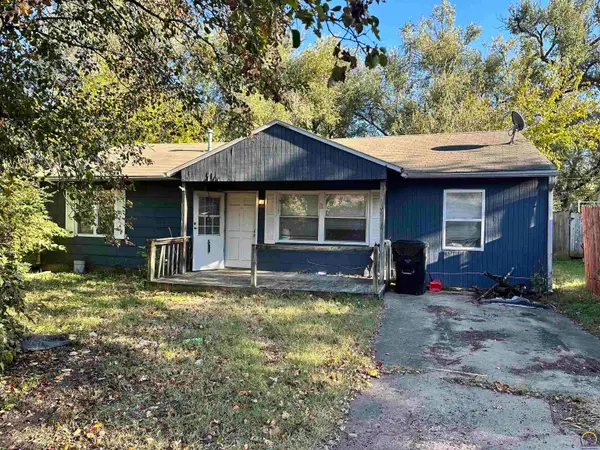 $55,000Active3 beds 1 baths1,080 sq. ft.
$55,000Active3 beds 1 baths1,080 sq. ft.3466 SW Clare Ave, Topeka, KS 66611
MLS# 242101Listed by: REECENICHOLS TOPEKA ELITE - New
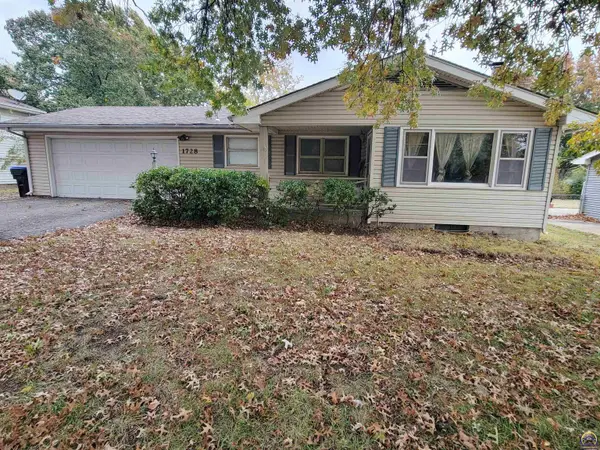 $140,000Active4 beds 2 baths2,231 sq. ft.
$140,000Active4 beds 2 baths2,231 sq. ft.1728 SW Fairlawn Rd, Topeka, KS 66604
MLS# 242099Listed by: KW ONE LEGACY PARTNERS, LLC - New
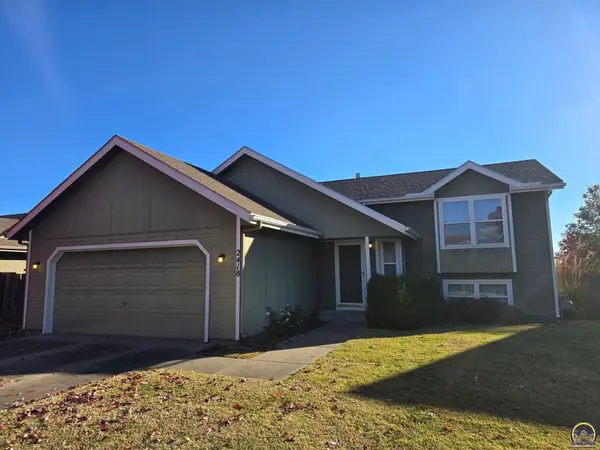 $242,000Active3 beds 2 baths1,337 sq. ft.
$242,000Active3 beds 2 baths1,337 sq. ft.2418 SW Romar Rd, Topeka, KS 66614
MLS# 242098Listed by: TOPCITY REALTY, LLC - New
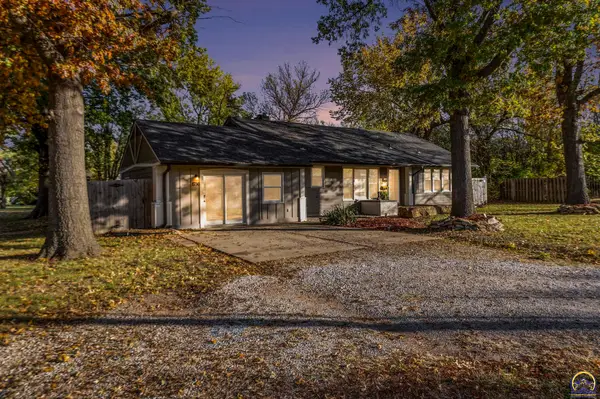 $180,000Active2 beds 1 baths1,798 sq. ft.
$180,000Active2 beds 1 baths1,798 sq. ft.1730 SW 37th St, Topeka, KS 66614
MLS# 242097Listed by: GENESIS, LLC, REALTORS - New
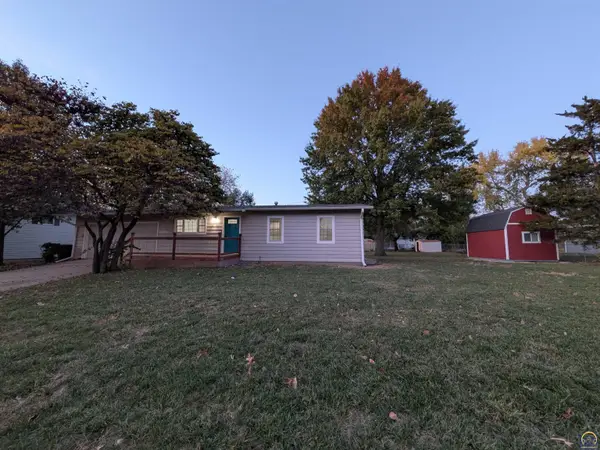 $205,000Active4 beds 2 baths1,570 sq. ft.
$205,000Active4 beds 2 baths1,570 sq. ft.4426 SW 29th Ter, Topeka, KS 66614
MLS# 242094Listed by: EXP REALTY LLC - New
 $374,980Active3 beds 3 baths2,397 sq. ft.
$374,980Active3 beds 3 baths2,397 sq. ft.4844 NW Linwood Dr, Topeka, KS 66618
MLS# 242091Listed by: COLDWELL BANKER AMERICAN HOME
