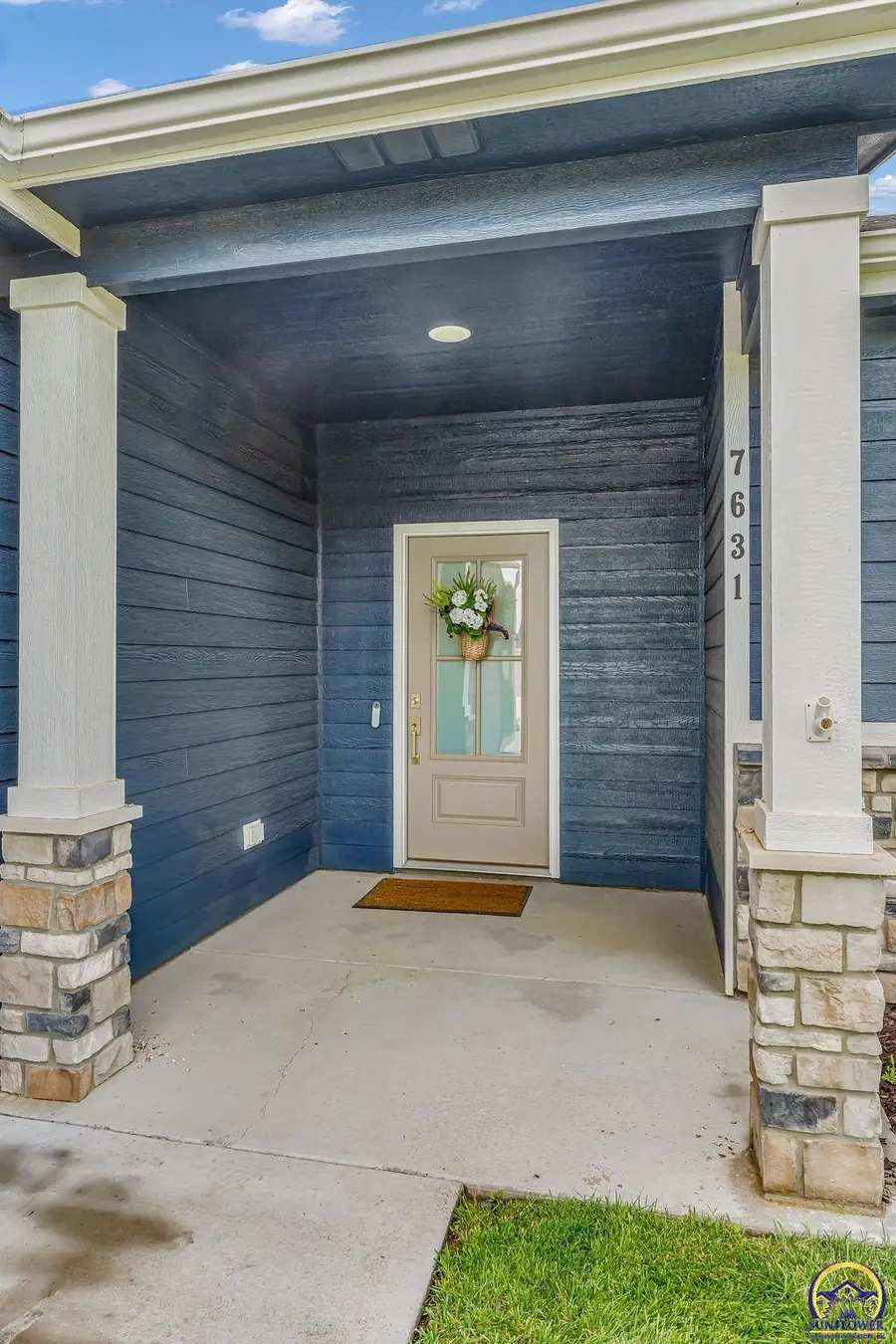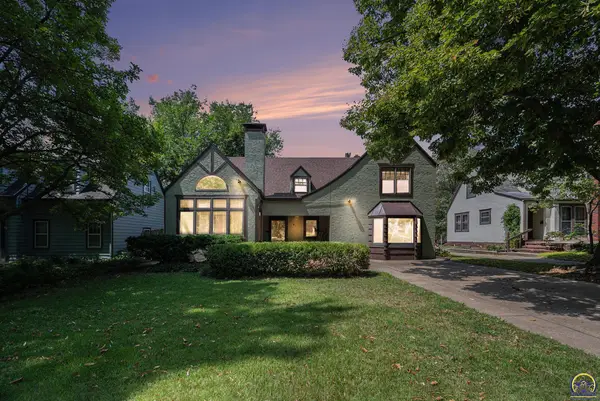7631 SW 24th Ter, Topeka, KS 66614
Local realty services provided by:ERA High Pointe Realty



7631 SW 24th Ter,Topeka, KS 66614
$389,900
- 3 Beds
- 2 Baths
- 1,617 sq. ft.
- Single family
- Pending
Listed by:missy tew
Office:berkshire hathaway first
MLS#:240031
Source:KS_TAAR
Price summary
- Price:$389,900
- Price per sq. ft.:$241.13
- Monthly HOA dues:$166.67
About this home
Welcome to this beautifully crafted, three-year-new home in the Washburn Rural School District, where tranquility and style meet. From the moment you step inside, you’ll be captivated by the open-concept layout adorned with soft, soothing colors and rustic wood beams that add character and warmth to the space. The living area is a cozy haven, featuring an electric fireplace framed by shiplap and a wood mantel — the perfect spot to relax with friends and family. The kitchen is a chef’s dream, boasting granite countertops, custom cabinetry, a walk-in pantry, and stainless steel appliances, including a gas range for precision cooking. New carpet in the spring of 2024, providing comfort and a fresh feel throughout the living spaces. Step outside to a spacious yard enclosed by a new black iron fence (fall 2024), offering peace of mind for both play and pets. And for added security during storm season, this home is equipped with a storm shelter conveniently located in the garage. Modern design, quality craftsmanship, and thoughtful updates make this home a rare find. Don’t miss the opportunity to make it yours!
Contact an agent
Home facts
- Year built:2022
- Listing Id #:240031
- Added:50 day(s) ago
- Updated:August 14, 2025 at 08:27 AM
Rooms and interior
- Bedrooms:3
- Total bathrooms:2
- Full bathrooms:2
- Living area:1,617 sq. ft.
Heating and cooling
- Heating:90 + Efficiency
Structure and exterior
- Roof:Composition
- Year built:2022
- Building area:1,617 sq. ft.
Schools
- High school:Washburn Rural High School/USD 437
- Middle school:Washburn Rural Middle School/USD 437
- Elementary school:Indian Hills Elementary School/USD 437
Finances and disclosures
- Price:$389,900
- Price per sq. ft.:$241.13
- Tax amount:$8,533
New listings near 7631 SW 24th Ter
- Open Sat, 11am to 1pmNew
 $250,000Active4 beds 3 baths3,246 sq. ft.
$250,000Active4 beds 3 baths3,246 sq. ft.1141 SW Medford Ave, Topeka, KS 66604
MLS# 240888Listed by: GENESIS, LLC, REALTORS - New
 $380,000Active4 beds 3 baths2,016 sq. ft.
$380,000Active4 beds 3 baths2,016 sq. ft.3017 SW Gisbourne Ln, Topeka, KS 66614
MLS# 240889Listed by: KW ONE LEGACY PARTNERS, LLC - New
 $60,000Active3 beds 2 baths957 sq. ft.
$60,000Active3 beds 2 baths957 sq. ft.318 SE 48th St, Topeka, KS 66609
MLS# 240890Listed by: COLDWELL BANKER AMERICAN HOME - Open Sat, 1 to 2pmNew
 $399,000Active6 beds 3 baths2,832 sq. ft.
$399,000Active6 beds 3 baths2,832 sq. ft.4031 SE 37th St, Topeka, KS 66605
MLS# 240884Listed by: GENESIS, LLC, REALTORS - New
 $180,000Active3 beds 3 baths1,272 sq. ft.
$180,000Active3 beds 3 baths1,272 sq. ft.3511 SE Island Cir, Topeka, KS 66605
MLS# 240885Listed by: COUNTRYWIDE REALTY, INC. - New
 $27,500Active1 beds 1 baths1,416 sq. ft.
$27,500Active1 beds 1 baths1,416 sq. ft.553 SE Golden Avenue, Topeka, KS 66607
MLS# 2569003Listed by: GREATER KANSAS CITY REALTY - Open Sat, 11:30am to 1:30pmNew
 $250,000Active3 beds 3 baths1,916 sq. ft.
$250,000Active3 beds 3 baths1,916 sq. ft.4232 SE Oakwood St, Topeka, KS 66609
MLS# 240880Listed by: BETTER HOMES AND GARDENS REAL - Open Sat, 2 to 4pmNew
 $435,000Active4 beds 4 baths2,862 sq. ft.
$435,000Active4 beds 4 baths2,862 sq. ft.5948 SW 31st Ter, Topeka, KS 66614
MLS# 240882Listed by: REECENICHOLS PREFERRED REALTY - Open Sun, 12:30 to 1:45pmNew
 $239,980Active4 beds 3 baths2,632 sq. ft.
$239,980Active4 beds 3 baths2,632 sq. ft.5717 SW 28th Ter, Topeka, KS 66614
MLS# 240879Listed by: COLDWELL BANKER AMERICAN HOME  $90,000Pending2 beds 2 baths1,159 sq. ft.
$90,000Pending2 beds 2 baths1,159 sq. ft.3611 SW Eveningside Dr, Topeka, KS 66614
MLS# 240877Listed by: GENESIS, LLC, REALTORS
