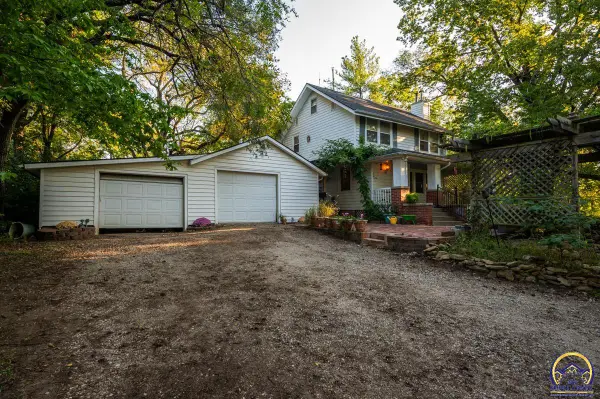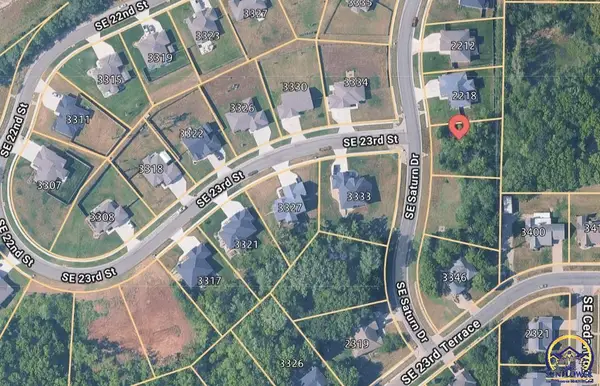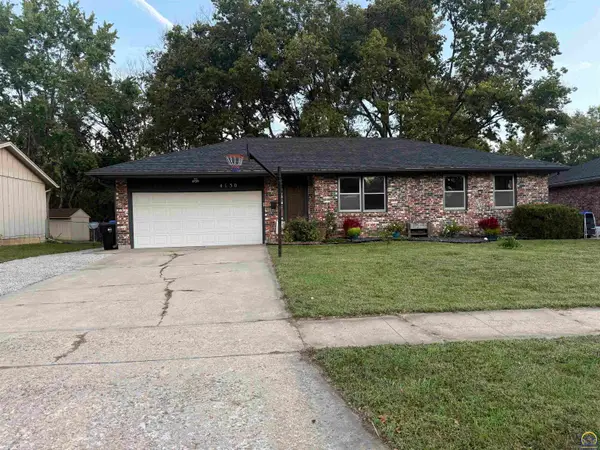7731 NE Indian Creek Rd, Topeka, KS 66617
Local realty services provided by:ERA High Pointe Realty
7731 NE Indian Creek Rd,Topeka, KS 66617
$850,000
- 4 Beds
- 5 Baths
- 2,804 sq. ft.
- Single family
- Active
Upcoming open houses
- Sun, Oct 0510:00 am - 02:00 pm
Listed by:ashley cain
Office:coldwell banker american home
MLS#:240595
Source:KS_TAAR
Price summary
- Price:$850,000
- Price per sq. ft.:$303.14
About this home
This exceptional 71-acre farmstead in the highly sought-after USD 345 district of Shawnee County offers a rare combination of history, functionality, and opportunity. Anchored by an 1890s structure, the 4-bedroom, 2-story home has been thoughtfully expanded and updated over the past 50+ years, blending classic charm with modern conveniences. A 3-car garage includes a finished office space, perfect for remote work or small business needs. The expansive Morton building provides endless potential for agricultural, commercial, or workshop use, while the original barn and silo add to the property's timeless rural character. This land has been the setting for generations of treasured family memories and is ready for its next chapter. Whether you're looking for a hobby farm, business base, or peaceful country living, this property delivers it all. Site unseen offers may be accepted by the Seller. The Showing Begin date is subject to change.
Contact an agent
Home facts
- Year built:1890
- Listing ID #:240595
- Added:1 day(s) ago
- Updated:October 01, 2025 at 01:13 PM
Rooms and interior
- Bedrooms:4
- Total bathrooms:5
- Full bathrooms:3
- Half bathrooms:2
- Living area:2,804 sq. ft.
Structure and exterior
- Roof:Composition
- Year built:1890
- Building area:2,804 sq. ft.
Schools
- High school:Seaman High School/USD 345
- Middle school:Seaman Middle School/USD 345
- Elementary school:Northern Hills Elementary School/USD 345
Utilities
- Sewer:Septic Tank
Finances and disclosures
- Price:$850,000
- Price per sq. ft.:$303.14
- Tax amount:$5,186
New listings near 7731 NE Indian Creek Rd
- New
 $174,900Active2 beds 1 baths960 sq. ft.
$174,900Active2 beds 1 baths960 sq. ft.1609 SW Burnett Rd, Topeka, KS 66604
MLS# 241601Listed by: GENESIS, LLC, REALTORS - New
 $319,900Active4 beds 3 baths2,473 sq. ft.
$319,900Active4 beds 3 baths2,473 sq. ft.2837 SW Ancaster Rd, Topeka, KS 66614
MLS# 241600Listed by: GENESIS, LLC, REALTORS - New
 $255,000Active3 beds 2 baths1,563 sq. ft.
$255,000Active3 beds 2 baths1,563 sq. ft.6247 NW Nickell Rd, Topeka, KS 66618
MLS# 241599Listed by: COUNTRYWIDE REALTY, INC. - New
 $177,000Active3 beds 2 baths1,320 sq. ft.
$177,000Active3 beds 2 baths1,320 sq. ft.2707 SW Burnett Rd, Topeka, KS 66614-9999
MLS# 241598Listed by: KW ONE LEGACY PARTNERS, LLC - New
 $375,000Active5 beds 3 baths2,840 sq. ft.
$375,000Active5 beds 3 baths2,840 sq. ft.346 NE 62nd St, Topeka, KS 66617
MLS# 241525Listed by: COLDWELL BANKER AMERICAN HOME - New
 $269,900Active3 beds 2 baths2,569 sq. ft.
$269,900Active3 beds 2 baths2,569 sq. ft.4847 SW Cochise Ave, Topeka, KS 66614
MLS# 241595Listed by: COUNTRYWIDE REALTY, INC. - New
 $12,000Active0.4 Acres
$12,000Active0.4 Acres3304 SE 22nd St, Topeka, KS 66605
MLS# 241592Listed by: BERKSHIRE HATHAWAY FIRST - New
 $15,000Active0.31 Acres
$15,000Active0.31 Acres2300 SE Saturn Dr, Topeka, KS 66605
MLS# 241593Listed by: BERKSHIRE HATHAWAY FIRST - New
 $229,900Active4 beds 3 baths1,838 sq. ft.
$229,900Active4 beds 3 baths1,838 sq. ft.4130 SW 33rd Ter, Topeka, KS 66614
MLS# 241589Listed by: COUNTRYWIDE REALTY, INC.
