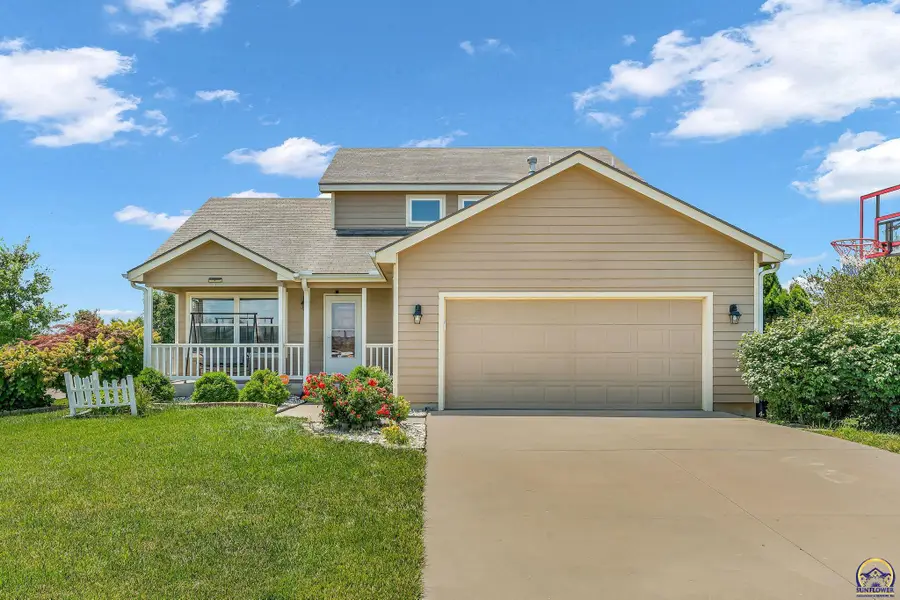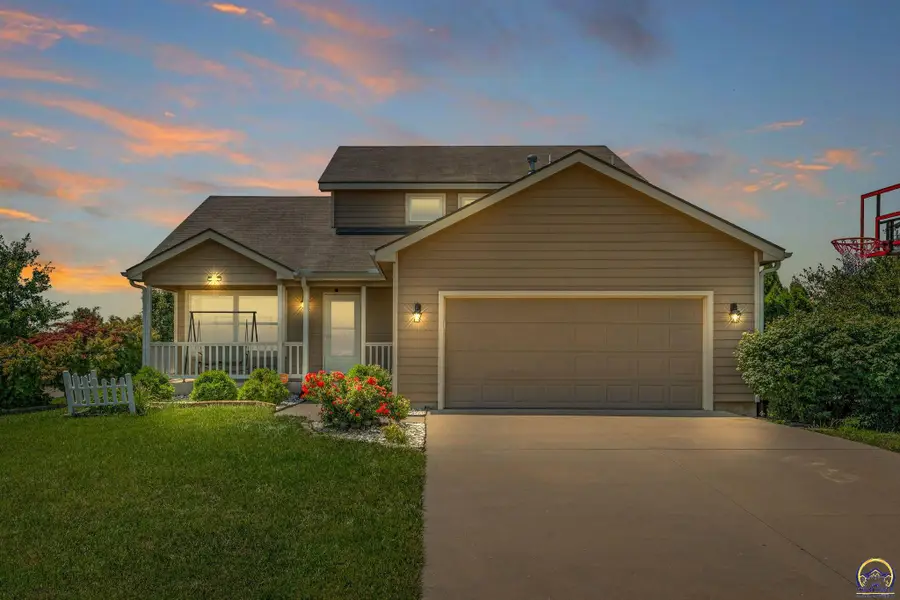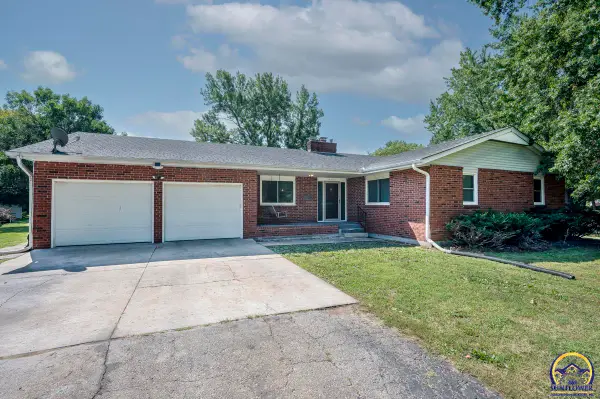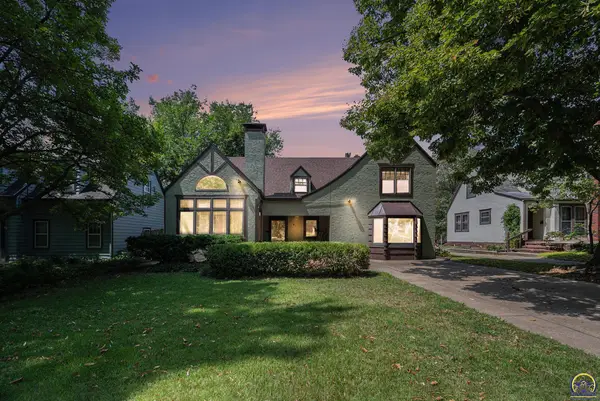8003 SW 27th St, Topeka, KS 66614
Local realty services provided by:ERA High Pointe Realty



8003 SW 27th St,Topeka, KS 66614
$395,000
- 4 Beds
- 4 Baths
- 2,799 sq. ft.
- Single family
- Active
Listed by:kelley hughes
Office:better homes and gardens real
MLS#:240221
Source:KS_TAAR
Price summary
- Price:$395,000
- Price per sq. ft.:$141.12
About this home
Located in the sought-after Sherwood Park neighborhood on a wonderful corner lot and right down the street from the new Washburn Rural North Middle School making it the perfect location for walking to and from school! This incredibly well maintained home shows from the minute you walk into the soaring vaulted living room! Featuring 4 bedrooms (with the potential for a 5th) along with 3 full bathrooms in the highly desirable open concept layout. The main level offers a spacious kitchen with updated granite and backsplash tile along with newer appliances! The living room, kitchen and hallways on the main floor feature recently updated vinyl plank flooring. This 1.5 story home has a huge master ensuite bedroom, laundry on the main floor for ease of convenience. The upstairs is highlighted with 2 generous sized bedrooms (1 with a wonderful walk-in closet) and a full bathroom. All bedrooms on the main floor and upstairs have newer carpet. The added family space that the basement offers includes a rec room, a 4th large bedroom and an office/work out room along with a newly added full bathroom. The basement also has a utility room where you can convert it to another room or wonderful storage. The amazing corner lot home and backyard offers the perfect deck for entertaining and a patio to host events. The sellers have even started a garden area for your green thumb! Make this a must see home and as an added bonus the specials payoff this year! Call for favorite Realtor for your personal tour!
Contact an agent
Home facts
- Year built:2011
- Listing Id #:240221
- Added:39 day(s) ago
- Updated:August 14, 2025 at 02:31 PM
Rooms and interior
- Bedrooms:4
- Total bathrooms:4
- Full bathrooms:3
- Half bathrooms:1
- Living area:2,799 sq. ft.
Structure and exterior
- Roof:Architectural Style
- Year built:2011
- Building area:2,799 sq. ft.
Schools
- High school:Washburn Rural High School/USD 437
- Middle school:Washburn Rural North Middle School/USD 437
- Elementary school:Indian Hills Elementary School/USD 437
Finances and disclosures
- Price:$395,000
- Price per sq. ft.:$141.12
- Tax amount:$6,440
New listings near 8003 SW 27th St
- New
 $325,000Active4 beds 3 baths2,584 sq. ft.
$325,000Active4 beds 3 baths2,584 sq. ft.2510 SE Alexander Dr, Topeka, KS 66605
MLS# 240895Listed by: KW ONE LEGACY PARTNERS, LLC - New
 $389,000Active3 beds 3 baths1,582 sq. ft.
$389,000Active3 beds 3 baths1,582 sq. ft.5334 NW Rochester Rd, Topeka, KS 66617
MLS# 240894Listed by: KIRK & COBB, INC. - New
 $275,000Active3 beds 2 baths1,200 sq. ft.
$275,000Active3 beds 2 baths1,200 sq. ft.1813 NW Carlson Rd, Topeka, KS 66615
MLS# 240891Listed by: PEARL REAL ESTATE & APPRAISAL - Open Sat, 11am to 1pmNew
 $250,000Active4 beds 3 baths3,246 sq. ft.
$250,000Active4 beds 3 baths3,246 sq. ft.1141 SW Medford Ave, Topeka, KS 66604
MLS# 240888Listed by: GENESIS, LLC, REALTORS - Open Fri, 5:30 to 7pmNew
 $380,000Active4 beds 3 baths2,016 sq. ft.
$380,000Active4 beds 3 baths2,016 sq. ft.3017 SW Gisbourne Ln, Topeka, KS 66614
MLS# 240889Listed by: KW ONE LEGACY PARTNERS, LLC - Open Sun, 3 to 4:30pmNew
 $60,000Active3 beds 2 baths957 sq. ft.
$60,000Active3 beds 2 baths957 sq. ft.318 SE 48th St, Topeka, KS 66609
MLS# 240890Listed by: COLDWELL BANKER AMERICAN HOME - Open Sat, 1 to 2pmNew
 $399,000Active6 beds 3 baths2,832 sq. ft.
$399,000Active6 beds 3 baths2,832 sq. ft.4031 SE 37th St, Topeka, KS 66605
MLS# 240884Listed by: GENESIS, LLC, REALTORS - New
 $180,000Active3 beds 3 baths1,272 sq. ft.
$180,000Active3 beds 3 baths1,272 sq. ft.3511 SE Island Cir, Topeka, KS 66605
MLS# 240885Listed by: COUNTRYWIDE REALTY, INC. - New
 $27,500Active1 beds 1 baths1,416 sq. ft.
$27,500Active1 beds 1 baths1,416 sq. ft.553 SE Golden Avenue, Topeka, KS 66607
MLS# 2569003Listed by: GREATER KANSAS CITY REALTY - Open Sat, 11:30am to 1:30pmNew
 $250,000Active3 beds 3 baths1,916 sq. ft.
$250,000Active3 beds 3 baths1,916 sq. ft.4232 SE Oakwood St, Topeka, KS 66609
MLS# 240880Listed by: BETTER HOMES AND GARDENS REAL
