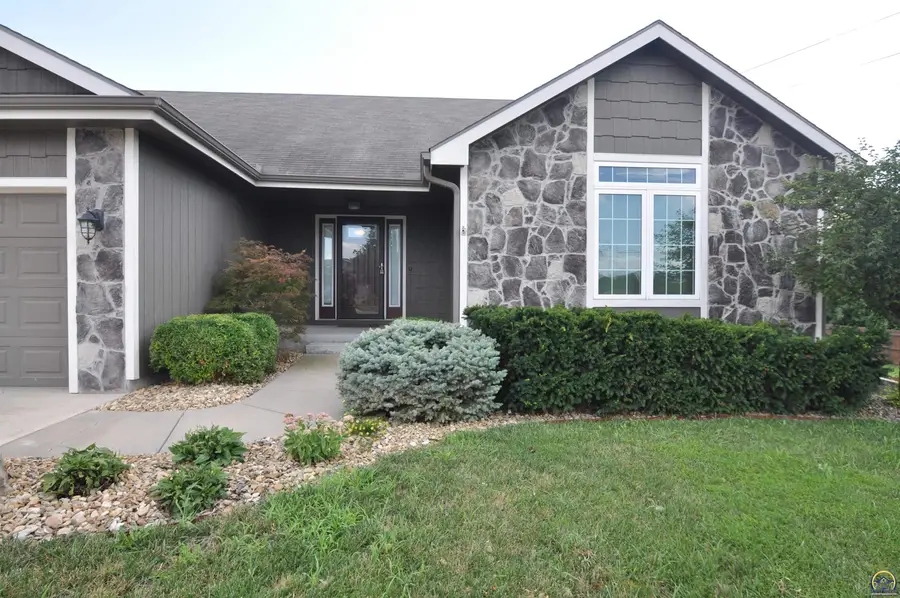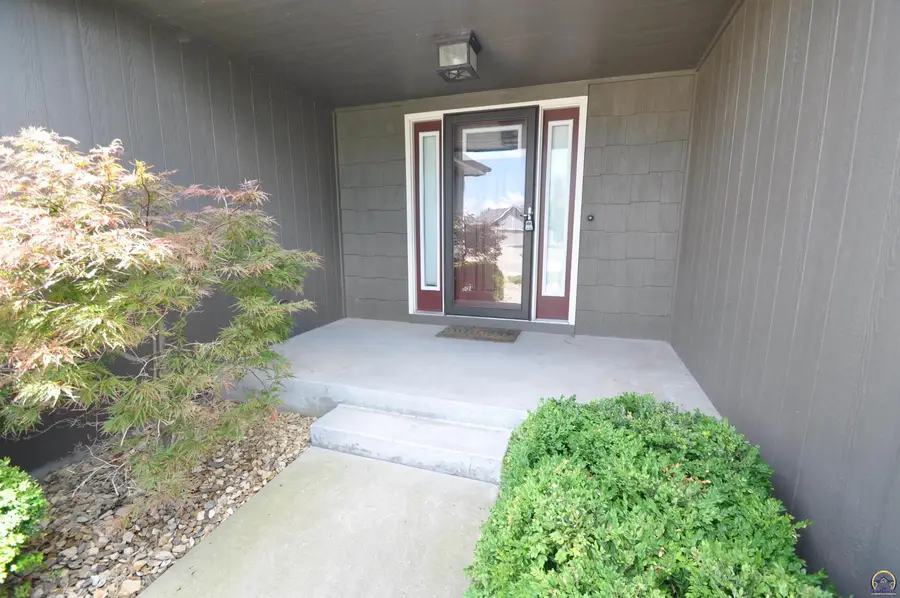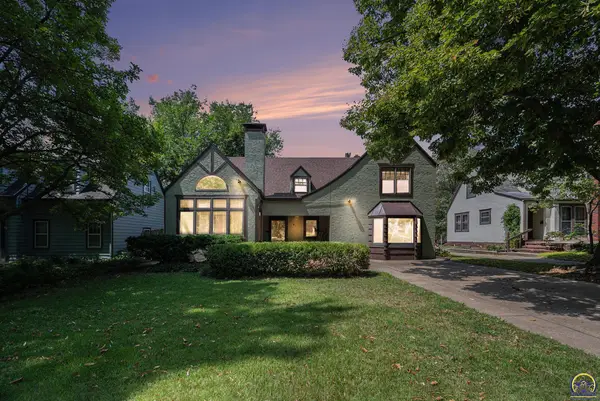8019 SW 27th St, Topeka, KS 66614
Local realty services provided by:ERA High Pointe Realty



8019 SW 27th St,Topeka, KS 66614
$350,000
- 3 Beds
- 2 Baths
- 1,676 sq. ft.
- Single family
- Pending
Listed by:patrick anderson
Office:platinum realty llc.
MLS#:240575
Source:KS_TAAR
Price summary
- Price:$350,000
- Price per sq. ft.:$208.83
About this home
So you think you can't afford to live in popular Sherwood Park? Well think again! Check out this very open and popular ranch style floor plan with 3 main level bedrooms plus a primary bathroom and another full bathroom for bedrooms 2 and 3. Oversized 3 car garage with two openers. Main level utility room (washer and dryer stay with the property). Large unfinished walkout basement is already pre-plumbed and ready to be finished as desired by the new owner. Walkout basement also has daylight windows. Very large lot (197x120) at the end of the street for privacy with a wood fence covering the entire backyard. Built in 2014 it is good as new with landscaping already installed. You can make good use of the partially covered deck on the south side of the house with sliding glass door from the main living area and primary bedroom too. This is the perfect house for young families wanting to get great value in Sherwood Park. Also offers main level living for seniors too. Come take a look!
Contact an agent
Home facts
- Year built:2014
- Listing Id #:240575
- Added:18 day(s) ago
- Updated:August 14, 2025 at 08:27 AM
Rooms and interior
- Bedrooms:3
- Total bathrooms:2
- Full bathrooms:2
- Living area:1,676 sq. ft.
Heating and cooling
- Heating:90 + Efficiency
Structure and exterior
- Roof:Architectural Style, Composition
- Year built:2014
- Building area:1,676 sq. ft.
Schools
- High school:Washburn Rural High School/USD 437
- Middle school:Washburn Rural North Middle School/USD 437
- Elementary school:Indian Hills Elementary School/USD 437
Finances and disclosures
- Price:$350,000
- Price per sq. ft.:$208.83
- Tax amount:$6,352
New listings near 8019 SW 27th St
- Open Sat, 11am to 1pmNew
 $250,000Active4 beds 3 baths3,246 sq. ft.
$250,000Active4 beds 3 baths3,246 sq. ft.1141 SW Medford Ave, Topeka, KS 66604
MLS# 240888Listed by: GENESIS, LLC, REALTORS - New
 $380,000Active4 beds 3 baths2,016 sq. ft.
$380,000Active4 beds 3 baths2,016 sq. ft.3017 SW Gisbourne Ln, Topeka, KS 66614
MLS# 240889Listed by: KW ONE LEGACY PARTNERS, LLC - New
 $60,000Active3 beds 2 baths957 sq. ft.
$60,000Active3 beds 2 baths957 sq. ft.318 SE 48th St, Topeka, KS 66609
MLS# 240890Listed by: COLDWELL BANKER AMERICAN HOME - Open Sat, 1 to 2pmNew
 $399,000Active6 beds 3 baths2,832 sq. ft.
$399,000Active6 beds 3 baths2,832 sq. ft.4031 SE 37th St, Topeka, KS 66605
MLS# 240884Listed by: GENESIS, LLC, REALTORS - New
 $180,000Active3 beds 3 baths1,272 sq. ft.
$180,000Active3 beds 3 baths1,272 sq. ft.3511 SE Island Cir, Topeka, KS 66605
MLS# 240885Listed by: COUNTRYWIDE REALTY, INC. - New
 $27,500Active1 beds 1 baths1,416 sq. ft.
$27,500Active1 beds 1 baths1,416 sq. ft.553 SE Golden Avenue, Topeka, KS 66607
MLS# 2569003Listed by: GREATER KANSAS CITY REALTY - Open Sat, 11:30am to 1:30pmNew
 $250,000Active3 beds 3 baths1,916 sq. ft.
$250,000Active3 beds 3 baths1,916 sq. ft.4232 SE Oakwood St, Topeka, KS 66609
MLS# 240880Listed by: BETTER HOMES AND GARDENS REAL - Open Sat, 2 to 4pmNew
 $435,000Active4 beds 4 baths2,862 sq. ft.
$435,000Active4 beds 4 baths2,862 sq. ft.5948 SW 31st Ter, Topeka, KS 66614
MLS# 240882Listed by: REECENICHOLS PREFERRED REALTY - Open Sun, 12:30 to 1:45pmNew
 $239,980Active4 beds 3 baths2,632 sq. ft.
$239,980Active4 beds 3 baths2,632 sq. ft.5717 SW 28th Ter, Topeka, KS 66614
MLS# 240879Listed by: COLDWELL BANKER AMERICAN HOME  $90,000Pending2 beds 2 baths1,159 sq. ft.
$90,000Pending2 beds 2 baths1,159 sq. ft.3611 SW Eveningside Dr, Topeka, KS 66614
MLS# 240877Listed by: GENESIS, LLC, REALTORS
