8149 SW 61st St, Topeka, KS 66610
Local realty services provided by:ERA High Pointe Realty
8149 SW 61st St,Topeka, KS 66610
$347,900
- 4 Beds
- 2 Baths
- 2,120 sq. ft.
- Single family
- Pending
Listed by: kelley hughes
Office: better homes and gardens real
MLS#:241403
Source:KS_TAAR
Price summary
- Price:$347,900
- Price per sq. ft.:$164.1
About this home
Magazine Worthy Remodel.....just finished and waiting for the new owner who is looking for a wonderful country home on almost an acre where you truly can just move right in and be ready to entertain! This Washburn Rural Rancher is minutes from the USD 437 Middle/High School Campus and is a perfect place to enjoy all the quietness of country living but also so close to the city! This beautiful rancher offers a great open floor plan with so many amazing updates with almost $195,000 in updates. The main floor has a gourmet kitchen, a coffee bar station, 2 wonderful sized bedrooms on the main floor with a full hall bath. Finishing off the main floor is a spacious primary bedroom with a primary full bathroom and walk-in closet! As you go downstairs you will fall in love with the bar and island to entertain on while you enjoy games in the huge rec room. Recently updated with an egress window making the 4th bedroom in the basement a great bonus space for that growing family. There is a stubbed 3rd full bathroom in the basement that you can finish to your liking or use it as an office or storage! A separate laundry room with utility storage finishes off the basement. Spend the evenings enjoying the fully fenced backyard with a huge covered patio area along with another patio area to extend your entertaining area. If country chickens are calling your name.....you will fall in love with the double chicken coop and a run between them! Don't let this Brand New Remodeled Home slip away come and see all the following updates, kitchen, bathrooms, master, flooring, new windows, coffee station, doors, trim, ceilings, electrical, new lights, carpet, paint, hardware, siding, paint, window wraps, landscaping, patio, privacy fence and a complete basement remodel....and so much more. Call your favorite realtor for your private showing!
Contact an agent
Home facts
- Year built:1968
- Listing ID #:241403
- Added:91 day(s) ago
- Updated:December 17, 2025 at 12:15 PM
Rooms and interior
- Bedrooms:4
- Total bathrooms:2
- Full bathrooms:2
- Living area:2,120 sq. ft.
Structure and exterior
- Roof:Composition
- Year built:1968
- Building area:2,120 sq. ft.
Schools
- High school:Washburn Rural High School/USD 437
- Middle school:Washburn Rural Middle School/USD 437
- Elementary school:Auburn Elementary School/USD 437
Utilities
- Sewer:Septic Tank
Finances and disclosures
- Price:$347,900
- Price per sq. ft.:$164.1
- Tax amount:$3,437
New listings near 8149 SW 61st St
- New
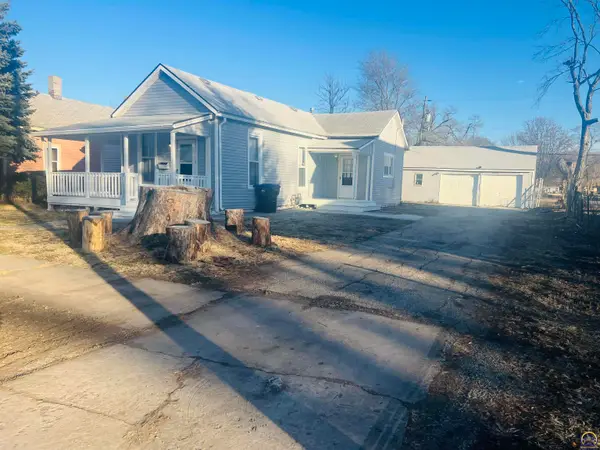 $98,000Active3 beds 1 baths1,176 sq. ft.
$98,000Active3 beds 1 baths1,176 sq. ft.620 SE Lake St, Topeka, KS 66607
MLS# 242485Listed by: EXP REALTY LLC - New
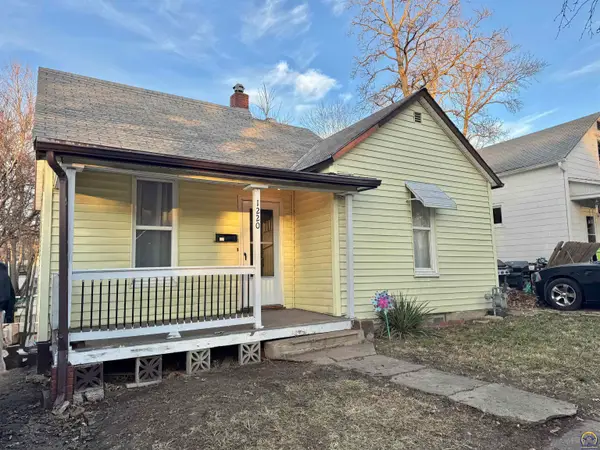 $67,500Active2 beds 1 baths933 sq. ft.
$67,500Active2 beds 1 baths933 sq. ft.1220 SW Harvey Pl, Topeka, KS 66606
MLS# 242483Listed by: TOPCITY REALTY, LLC - New
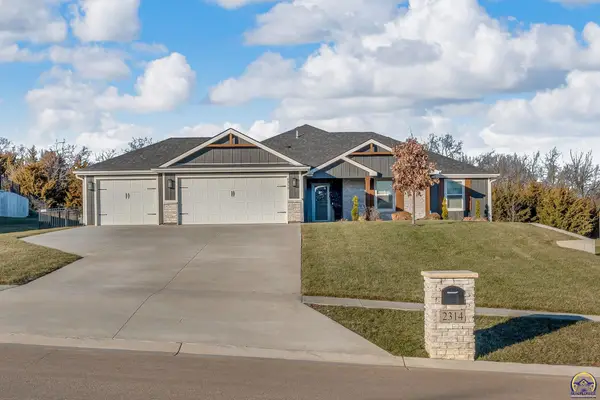 $399,900Active3 beds 2 baths1,642 sq. ft.
$399,900Active3 beds 2 baths1,642 sq. ft.2314 NW 49th Ter, Topeka, KS 66618
MLS# 242481Listed by: COUNTRYWIDE REALTY, INC. - New
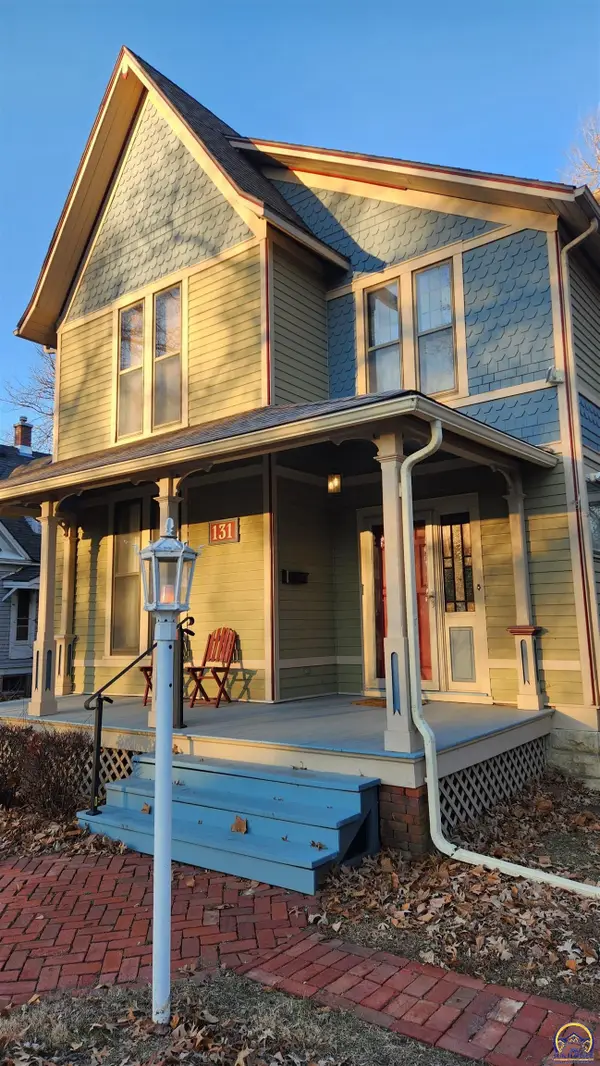 $253,000Active4 beds 3 baths2,608 sq. ft.
$253,000Active4 beds 3 baths2,608 sq. ft.131 SW Clay St, Topeka, KS 66606
MLS# 242480Listed by: PERFORMANCE REALTY, INC. - New
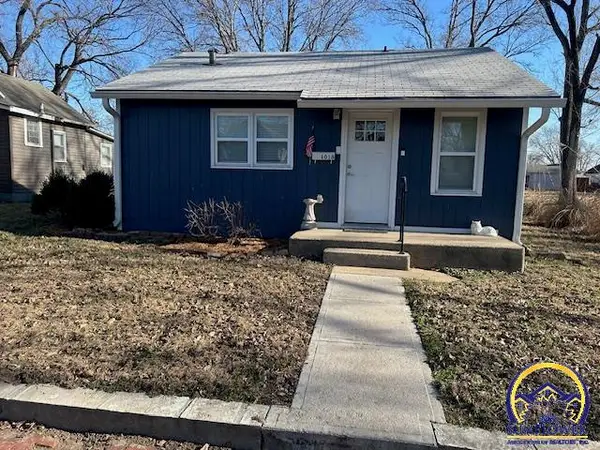 $87,000Active1 beds 1 baths576 sq. ft.
$87,000Active1 beds 1 baths576 sq. ft.1018 NE Monroe St, Topeka, KS 66608
MLS# 242477Listed by: STEPHENS REAL ESTATE INC. - New
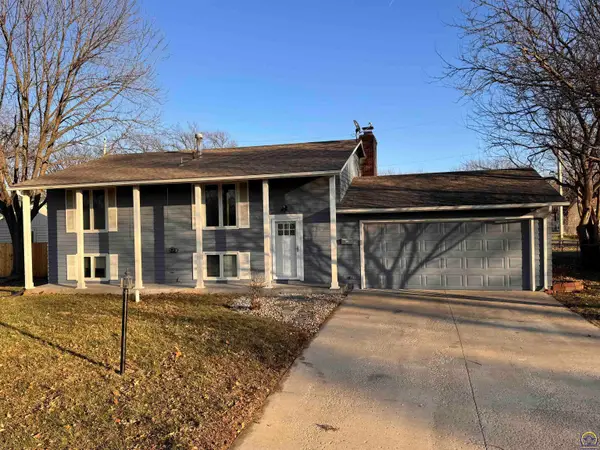 $229,000Active4 beds 2 baths2,001 sq. ft.
$229,000Active4 beds 2 baths2,001 sq. ft.3036 SW Boswell Ave, Topeka, KS 66611
MLS# 242476Listed by: REALTY PROFESSIONALS - New
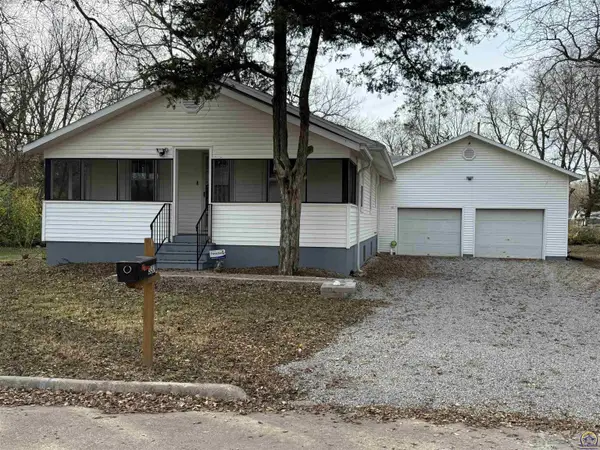 $260,000Active3 beds 3 baths1,387 sq. ft.
$260,000Active3 beds 3 baths1,387 sq. ft.337 SE Norwood St, Topeka, KS 66607
MLS# 242474Listed by: REECENICHOLS TOPEKA ELITE - New
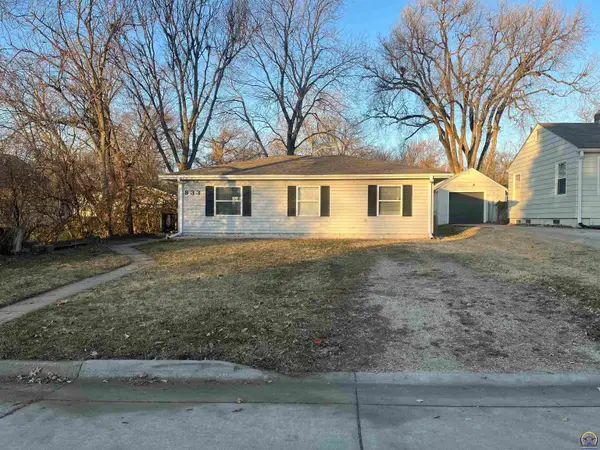 $119,900Active3 beds 1 baths943 sq. ft.
$119,900Active3 beds 1 baths943 sq. ft.833 SW Parkview St, Topeka, KS 66614
MLS# 242473Listed by: GENESIS, LLC, REALTORS - New
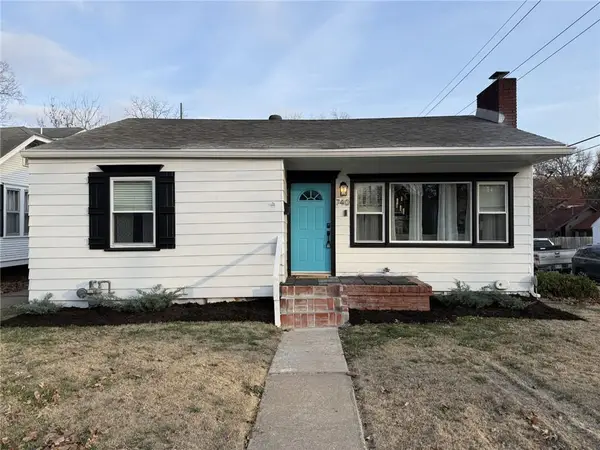 $164,900Active2 beds 1 baths1,114 sq. ft.
$164,900Active2 beds 1 baths1,114 sq. ft.740 SW Jewell Avenue, Topeka, KS 66606
MLS# 2592153Listed by: WEICHERT, REALTORS WELCH & COM - New
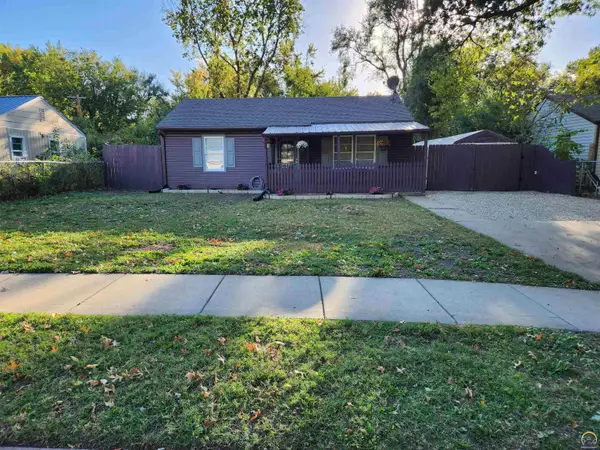 $125,000Active2 beds 1 baths792 sq. ft.
$125,000Active2 beds 1 baths792 sq. ft.3505 SE Girard St, Topeka, KS 66605
MLS# 242469Listed by: KW ONE LEGACY PARTNERS, LLC
