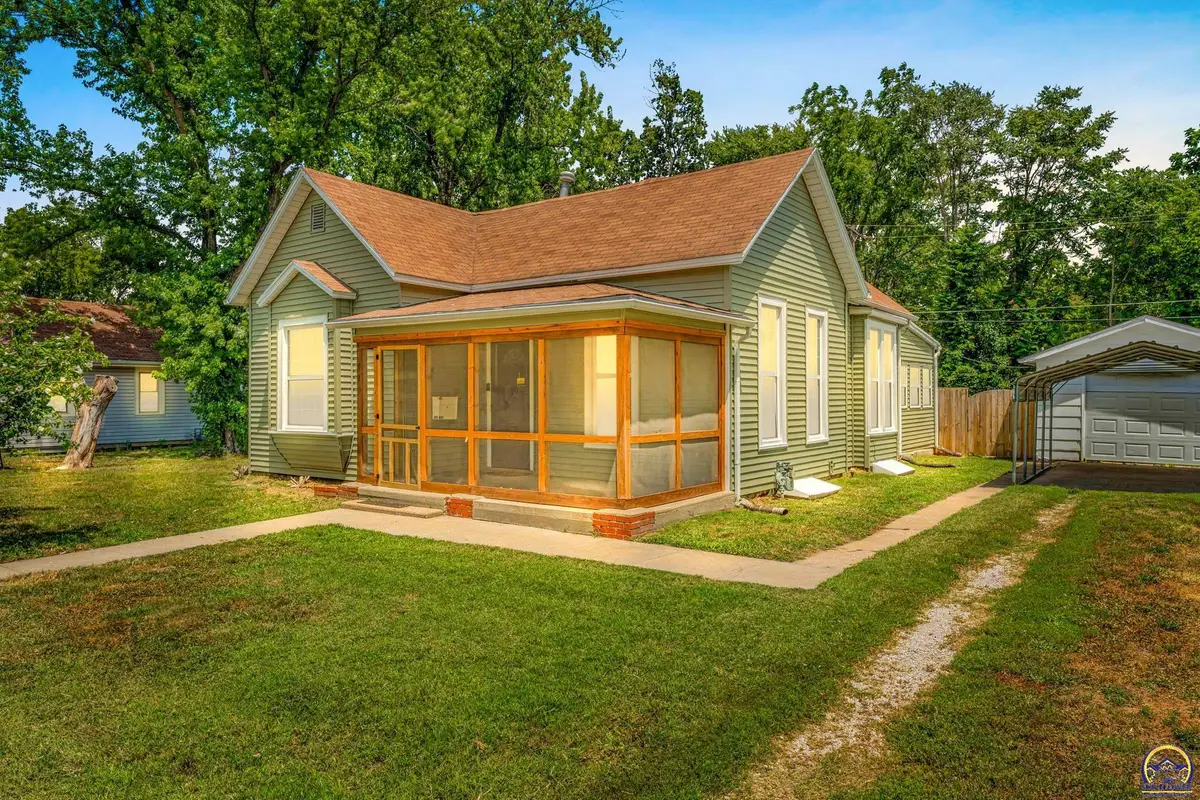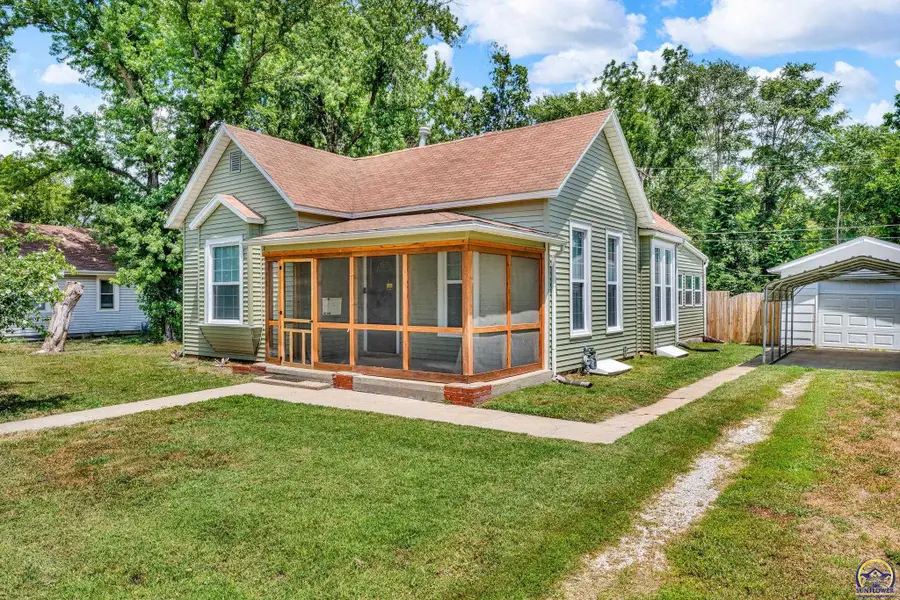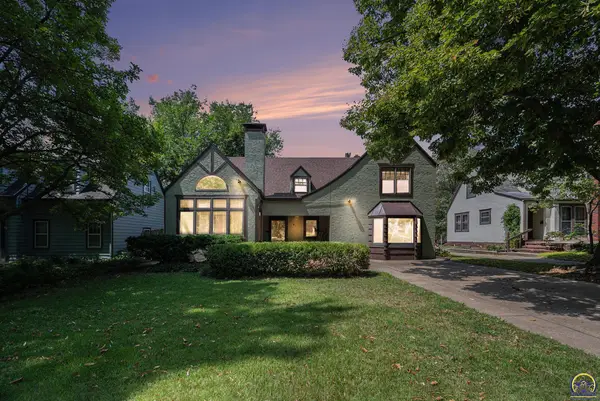820 NE Poplar St, Topeka, KS 66616
Local realty services provided by:ERA High Pointe Realty



820 NE Poplar St,Topeka, KS 66616
$174,900
- 2 Beds
- 2 Baths
- 1,309 sq. ft.
- Single family
- Pending
Listed by:john ringgold
Office:kw one legacy partners, llc.
MLS#:240430
Source:KS_TAAR
Price summary
- Price:$174,900
- Price per sq. ft.:$133.61
About this home
Discover one of Oakland’s finest! This fully renovated 2-bedroom, 1.5-bath home blends timeless charm with modern updates. Inside, you'll find soaring 10-foot ceilings that make the home feel open and bright, while brand-new floor-to-ceiling windows flood the space with natural light. The stylish kitchen was completely remodeled in spring 2023 and features eye-catching Taj Mahal quartzite countertops, a spacious island with bar seating, and sleek stainless-steel appliances. It’s both beautiful and built for everyday living. Throughout the home, you'll notice thoughtful touches like crown molding, custom trim, and refinished hardwood floors. Every corner reflects attention to detail—from the new plumbing and electrical to the elegant finishes. Whether you prefer sipping coffee in the sunroom, relaxing on the screened-in porch, or enjoying the fenced backyard under the covered patio, there are plenty of cozy spots to unwind. The two bedrooms are nicely sized, offering comfort and privacy. The exterior has just been completely resided with vinyl siding and also features a carport with a 1 car garage. Located right across from a neighborhood park, pool, community center and with easy highway access, this home offers the perfect balance of convenience and character.
Contact an agent
Home facts
- Year built:1930
- Listing Id #:240430
- Added:26 day(s) ago
- Updated:August 14, 2025 at 08:27 AM
Rooms and interior
- Bedrooms:2
- Total bathrooms:2
- Full bathrooms:1
- Half bathrooms:1
- Living area:1,309 sq. ft.
Heating and cooling
- Heating:90 + Efficiency
Structure and exterior
- Roof:Composition
- Year built:1930
- Building area:1,309 sq. ft.
Schools
- High school:Highland Park High School/USD 501
- Middle school:Chase Middle School/USD 501
- Elementary school:State Street Elementary School/USD 501
Finances and disclosures
- Price:$174,900
- Price per sq. ft.:$133.61
- Tax amount:$2,725
New listings near 820 NE Poplar St
- Open Sat, 11am to 1pmNew
 $250,000Active4 beds 3 baths3,246 sq. ft.
$250,000Active4 beds 3 baths3,246 sq. ft.1141 SW Medford Ave, Topeka, KS 66604
MLS# 240888Listed by: GENESIS, LLC, REALTORS - New
 $380,000Active4 beds 3 baths2,016 sq. ft.
$380,000Active4 beds 3 baths2,016 sq. ft.3017 SW Gisbourne Ln, Topeka, KS 66614
MLS# 240889Listed by: KW ONE LEGACY PARTNERS, LLC - New
 $60,000Active3 beds 2 baths957 sq. ft.
$60,000Active3 beds 2 baths957 sq. ft.318 SE 48th St, Topeka, KS 66609
MLS# 240890Listed by: COLDWELL BANKER AMERICAN HOME - Open Sat, 1 to 2pmNew
 $399,000Active6 beds 3 baths2,832 sq. ft.
$399,000Active6 beds 3 baths2,832 sq. ft.4031 SE 37th St, Topeka, KS 66605
MLS# 240884Listed by: GENESIS, LLC, REALTORS - New
 $180,000Active3 beds 3 baths1,272 sq. ft.
$180,000Active3 beds 3 baths1,272 sq. ft.3511 SE Island Cir, Topeka, KS 66605
MLS# 240885Listed by: COUNTRYWIDE REALTY, INC. - New
 $27,500Active1 beds 1 baths1,416 sq. ft.
$27,500Active1 beds 1 baths1,416 sq. ft.553 SE Golden Avenue, Topeka, KS 66607
MLS# 2569003Listed by: GREATER KANSAS CITY REALTY - Open Sat, 11:30am to 1:30pmNew
 $250,000Active3 beds 3 baths1,916 sq. ft.
$250,000Active3 beds 3 baths1,916 sq. ft.4232 SE Oakwood St, Topeka, KS 66609
MLS# 240880Listed by: BETTER HOMES AND GARDENS REAL - Open Sat, 2 to 4pmNew
 $435,000Active4 beds 4 baths2,862 sq. ft.
$435,000Active4 beds 4 baths2,862 sq. ft.5948 SW 31st Ter, Topeka, KS 66614
MLS# 240882Listed by: REECENICHOLS PREFERRED REALTY - Open Sun, 12:30 to 1:45pmNew
 $239,980Active4 beds 3 baths2,632 sq. ft.
$239,980Active4 beds 3 baths2,632 sq. ft.5717 SW 28th Ter, Topeka, KS 66614
MLS# 240879Listed by: COLDWELL BANKER AMERICAN HOME  $90,000Pending2 beds 2 baths1,159 sq. ft.
$90,000Pending2 beds 2 baths1,159 sq. ft.3611 SW Eveningside Dr, Topeka, KS 66614
MLS# 240877Listed by: GENESIS, LLC, REALTORS
