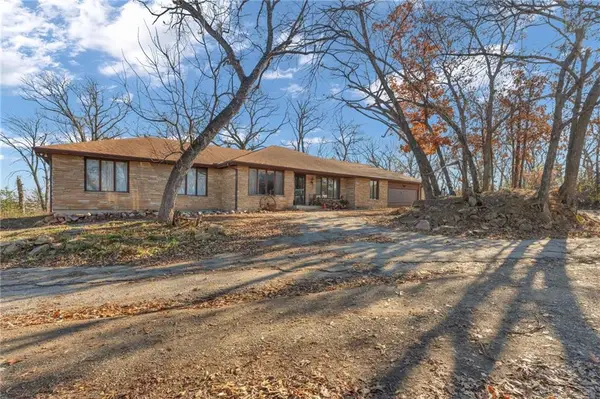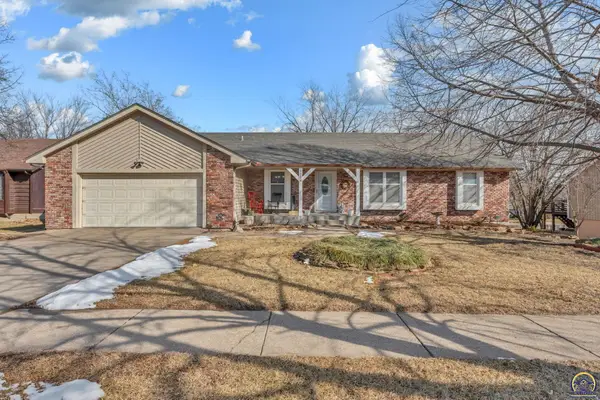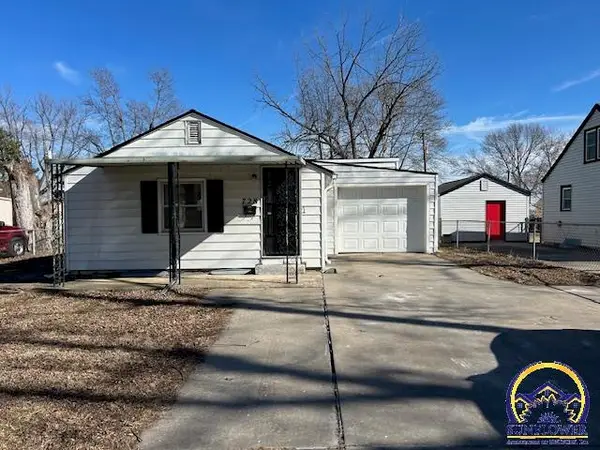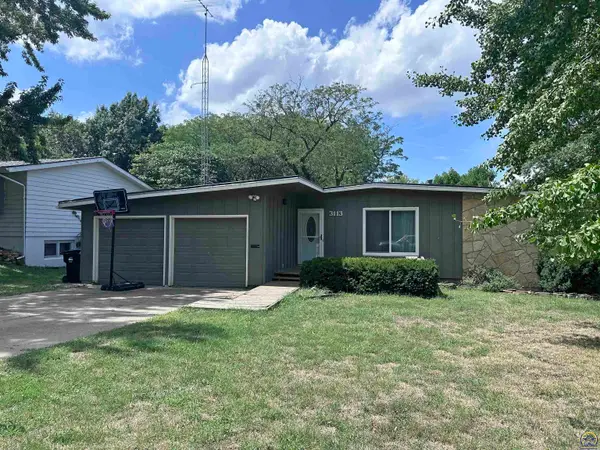829 NE 62nd St, Topeka, KS 66617
Local realty services provided by:ERA High Pointe Realty
829 NE 62nd St,Topeka, KS 66617
$324,900
- 4 Beds
- 3 Baths
- 2,476 sq. ft.
- Single family
- Active
Listed by: amber smith
Office: kw one legacy partners, llc.
MLS#:237886
Source:KS_TAAR
Price summary
- Price:$324,900
- Price per sq. ft.:$131.22
About this home
Country living while still close to town! This updated ranch-style home, nestled on 3 peaceful acres, offers the perfect combination of comfort, space, and modern amenities. With 4 spacious bedrooms and 3 full bathrooms, this home has been thoughtfully designed for both relaxation and entertainment. The open and airy living areas are complemented by a cozy fireplace, making this home ideal for both cozy nights and lively gatherings. You will enjoy the additional living space with the walk-out basement, which includes a versatile rec room or second living room—perfect for a home theater, playroom, or entertainment area. The basement also offers easy access to the outdoors, where you can unwind by your very own private pond or soak in the hot tub. The primary bedroom features a private en-suite bathroom, and the kitchen has been updated to create a bright and airy feel. This property’s outdoor features are just as impressive, with 3 acres of land, a partially fenced yard, and plenty of room for outdoor activities. The 2-car garage also provides ample storage. Don’t miss out on the chance to own this exceptional home, blending modern upgrades with peaceful country living. Schedule a showing today and see all that this stunning property has to offer!
Contact an agent
Home facts
- Year built:1978
- Listing ID #:237886
- Added:364 day(s) ago
- Updated:February 12, 2026 at 04:13 PM
Rooms and interior
- Bedrooms:4
- Total bathrooms:3
- Full bathrooms:3
- Living area:2,476 sq. ft.
Heating and cooling
- Cooling:Forced Air Electric
- Heating:Heat Pump
Structure and exterior
- Roof:Composition
- Year built:1978
- Building area:2,476 sq. ft.
Schools
- High school:Seaman High School/USD 345
- Middle school:Seaman Middle School/USD 345
- Elementary school:North Fairview Elementary School/USD 345
Finances and disclosures
- Price:$324,900
- Price per sq. ft.:$131.22
- Tax amount:$4,799
New listings near 829 NE 62nd St
- New
 $640,000Active3 beds 2 baths2,270 sq. ft.
$640,000Active3 beds 2 baths2,270 sq. ft.141 & 127 SW Urish Road, Topeka, KS 66615
MLS# 2600505Listed by: STEPHENS REAL ESTATE - New
 $150,000Active0 Acres
$150,000Active0 Acres10 Acres M/L SW Urish Road, Topeka, KS 66615
MLS# 2600704Listed by: STEPHENS REAL ESTATE - New
 $780,000Active3 beds 2 baths2,270 sq. ft.
$780,000Active3 beds 2 baths2,270 sq. ft.141, 127, 10 AC SW Urish Rd, Topeka, KS 66615
MLS# 242991Listed by: STEPHENS REAL ESTATE INC.  $30,000Pending-- beds -- baths
$30,000Pending-- beds -- baths1272 SW Polk St #622/624 sw 13th st., Topeka, KS 66612
MLS# 242990Listed by: GILLUM REALTY LLC- New
 $1,850,000Active-- beds -- baths14,520 sq. ft.
$1,850,000Active-- beds -- baths14,520 sq. ft.5206 SW 23rd St, Topeka, KS 66614
REAL BROKER, LLC - New
 $324,900Active5 beds 3 baths3,213 sq. ft.
$324,900Active5 beds 3 baths3,213 sq. ft.2224 SW Alameda Ct, Topeka, KS 66614
MLS# 242987Listed by: COUNTRYWIDE REALTY, INC. - New
 $189,900Active4 beds 2 baths1,770 sq. ft.
$189,900Active4 beds 2 baths1,770 sq. ft.5625 SW 16th St, Topeka, KS 66604
MLS# 242988Listed by: BERKSHIRE HATHAWAY FIRST - New
 $90,000Active2 beds 1 baths1,075 sq. ft.
$90,000Active2 beds 1 baths1,075 sq. ft.728 NE Kellam Ave, Topeka, KS 66616
MLS# 242985Listed by: NEXTHOME PROFESSIONALS  $249,900Pending5 beds 3 baths2,426 sq. ft.
$249,900Pending5 beds 3 baths2,426 sq. ft.3113 SW Stone Ave, Topeka, KS 66614
MLS# 242979Listed by: GENESIS, LLC, REALTORS- Open Sat, 12:30 to 2pmNew
 $165,000Active3 beds 2 baths1,342 sq. ft.
$165,000Active3 beds 2 baths1,342 sq. ft.1270 SW Lane St, Topeka, KS 66604
MLS# 242968Listed by: KW ONE LEGACY PARTNERS, LLC

