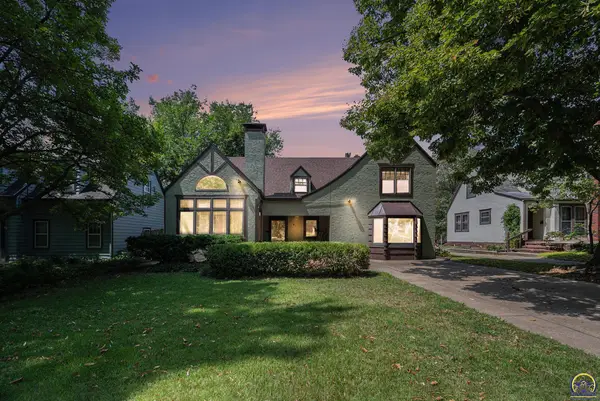8618 SW 51st St, Topeka, KS 66610
Local realty services provided by:ERA High Pointe Realty



8618 SW 51st St,Topeka, KS 66610
$624,900
- 6 Beds
- 5 Baths
- 4,845 sq. ft.
- Single family
- Active
Listed by:kelley hughes
Office:better homes and gardens real
MLS#:239964
Source:KS_TAAR
Price summary
- Price:$624,900
- Price per sq. ft.:$128.98
- Monthly HOA dues:$37.5
About this home
MOTIVATED SELLER OFFERING CLOSING COST CREDIT! Large family....consider this Washburn Rural one-owner, custom-built ranch home by Kent Fruits on 3.49 acres in highly desirable Deer Run. With today's buildings prices, you will find this $129 price per sq. foot high quality home with 4800 sq. feet a steal. This spectacular home has high grade finished living spaces featuring 6 generous sized bedrooms, 5 full baths, 2 bonus rooms in the finished basement & a 3 car garage. This home is highlighted by tons of windows, 9 ft ceilings in the entire home, & coffered ceilings. A fantastic gourmet kitchen awaits your culinary desires with multiple areas to entertain along with an amazing part covered huge deck to move the party outside that is overlooking the fully fenced backyard! As if that isn't enough, this home features a Mother-In-Law Apartment with it's own exterior access. The apt is fully functionable for a family member, or that older child that wants their own space featuring a full kitchen, laundry, 1 bedroom with a walk-in closet full bath & a family room with a sliding door to the backyard deck! The added acres allow expansion for a pool in the flat yard or you dream outbuilding you have been wanting! So many amazing attributes about this home that it's one of those that you MUST SEE, it's not a scroll through the pictures and think about seeing! Seller would love to entertain your offer and you in your new home by summer! Make your move to a new home a reality!
Contact an agent
Home facts
- Year built:2008
- Listing Id #:239964
- Added:390 day(s) ago
- Updated:August 14, 2025 at 02:31 PM
Rooms and interior
- Bedrooms:6
- Total bathrooms:5
- Full bathrooms:5
- Living area:4,845 sq. ft.
Heating and cooling
- Heating:Heat Pump
Structure and exterior
- Roof:Architectural Style
- Year built:2008
- Building area:4,845 sq. ft.
Schools
- High school:Washburn Rural High School/USD 437
- Middle school:Washburn Rural Middle School/USD 437
- Elementary school:Auburn Elementary School/USD 437
Utilities
- Sewer:Septic Tank
Finances and disclosures
- Price:$624,900
- Price per sq. ft.:$128.98
- Tax amount:$9,185
New listings near 8618 SW 51st St
- New
 $275,000Active3 beds 2 baths1,200 sq. ft.
$275,000Active3 beds 2 baths1,200 sq. ft.1813 NW Carlson Road, Topeka, KS 66615
MLS# 20252207Listed by: PEARL REAL ESTATE & APPRAISAL - Open Sat, 11am to 1pmNew
 $250,000Active4 beds 3 baths3,246 sq. ft.
$250,000Active4 beds 3 baths3,246 sq. ft.1141 SW Medford Ave, Topeka, KS 66604
MLS# 240888Listed by: GENESIS, LLC, REALTORS - Open Fri, 5:30 to 7pmNew
 $380,000Active4 beds 3 baths2,016 sq. ft.
$380,000Active4 beds 3 baths2,016 sq. ft.3017 SW Gisbourne Ln, Topeka, KS 66614
MLS# 240889Listed by: KW ONE LEGACY PARTNERS, LLC - Open Thu, 5 to 6:30pmNew
 $60,000Active3 beds 2 baths957 sq. ft.
$60,000Active3 beds 2 baths957 sq. ft.318 SE 48th St, Topeka, KS 66609
MLS# 240890Listed by: COLDWELL BANKER AMERICAN HOME - Open Sat, 1 to 2pmNew
 $399,000Active6 beds 3 baths2,832 sq. ft.
$399,000Active6 beds 3 baths2,832 sq. ft.4031 SE 37th St, Topeka, KS 66605
MLS# 240884Listed by: GENESIS, LLC, REALTORS - New
 $180,000Active3 beds 3 baths1,272 sq. ft.
$180,000Active3 beds 3 baths1,272 sq. ft.3511 SE Island Cir, Topeka, KS 66605
MLS# 240885Listed by: COUNTRYWIDE REALTY, INC. - New
 $27,500Active1 beds 1 baths1,416 sq. ft.
$27,500Active1 beds 1 baths1,416 sq. ft.553 SE Golden Avenue, Topeka, KS 66607
MLS# 2569003Listed by: GREATER KANSAS CITY REALTY - Open Sat, 11:30am to 1:30pmNew
 $250,000Active3 beds 3 baths1,916 sq. ft.
$250,000Active3 beds 3 baths1,916 sq. ft.4232 SE Oakwood St, Topeka, KS 66609
MLS# 240880Listed by: BETTER HOMES AND GARDENS REAL - Open Sat, 2 to 4pmNew
 $435,000Active4 beds 4 baths2,862 sq. ft.
$435,000Active4 beds 4 baths2,862 sq. ft.5948 SW 31st Ter, Topeka, KS 66614
MLS# 240882Listed by: REECENICHOLS PREFERRED REALTY - Open Sun, 12:30 to 1:45pmNew
 $239,980Active4 beds 3 baths2,632 sq. ft.
$239,980Active4 beds 3 baths2,632 sq. ft.5717 SW 28th Ter, Topeka, KS 66614
MLS# 240879Listed by: COLDWELL BANKER AMERICAN HOME
