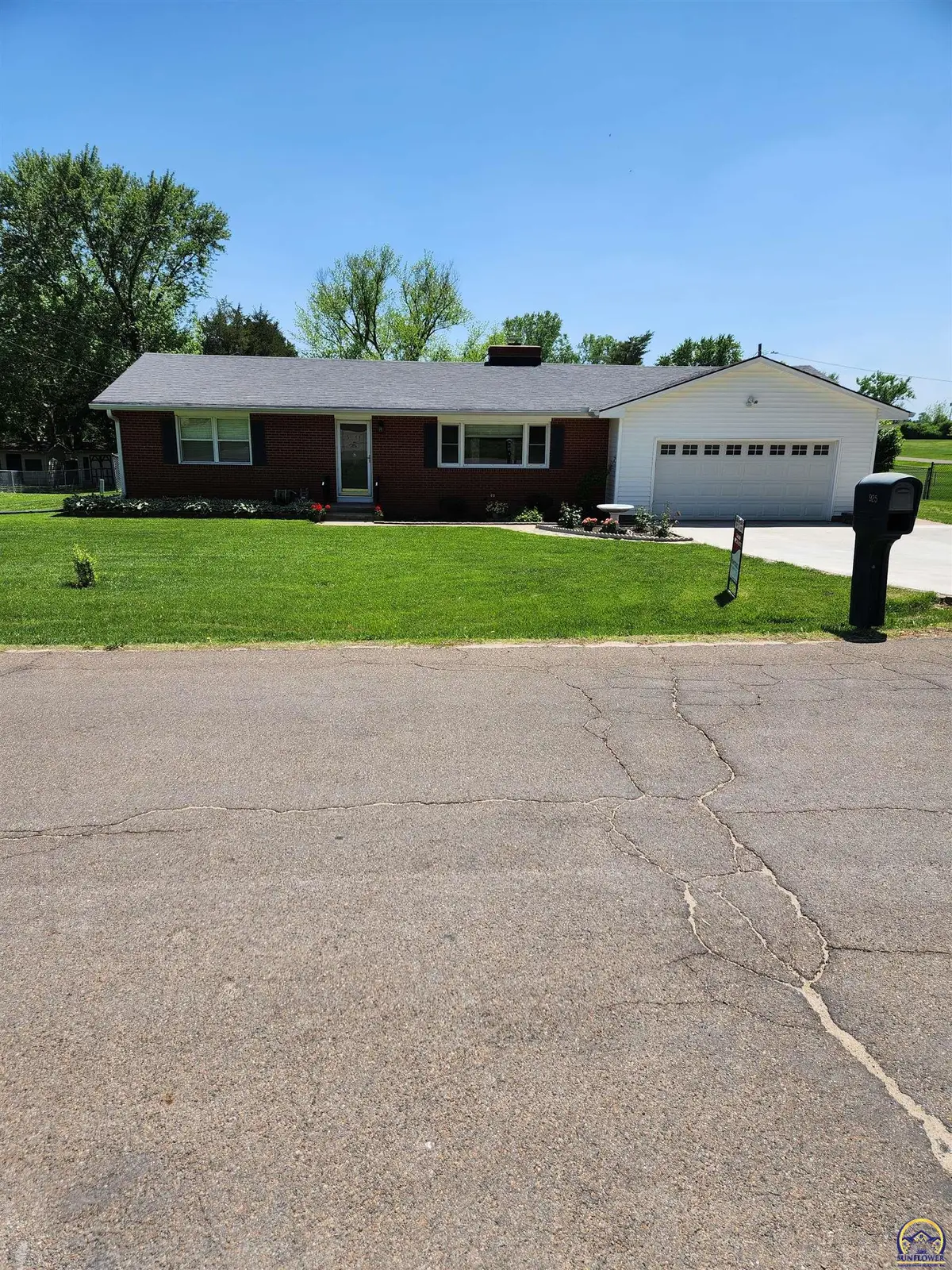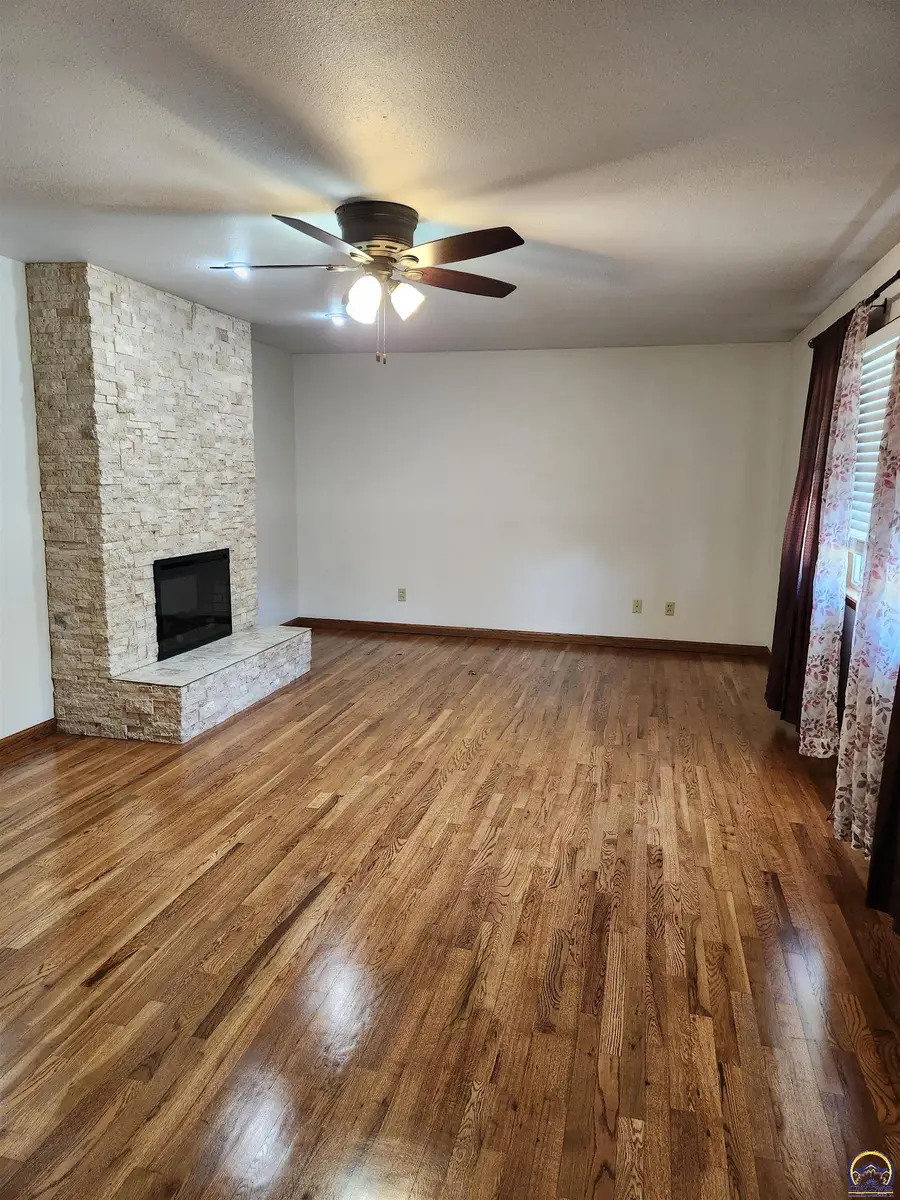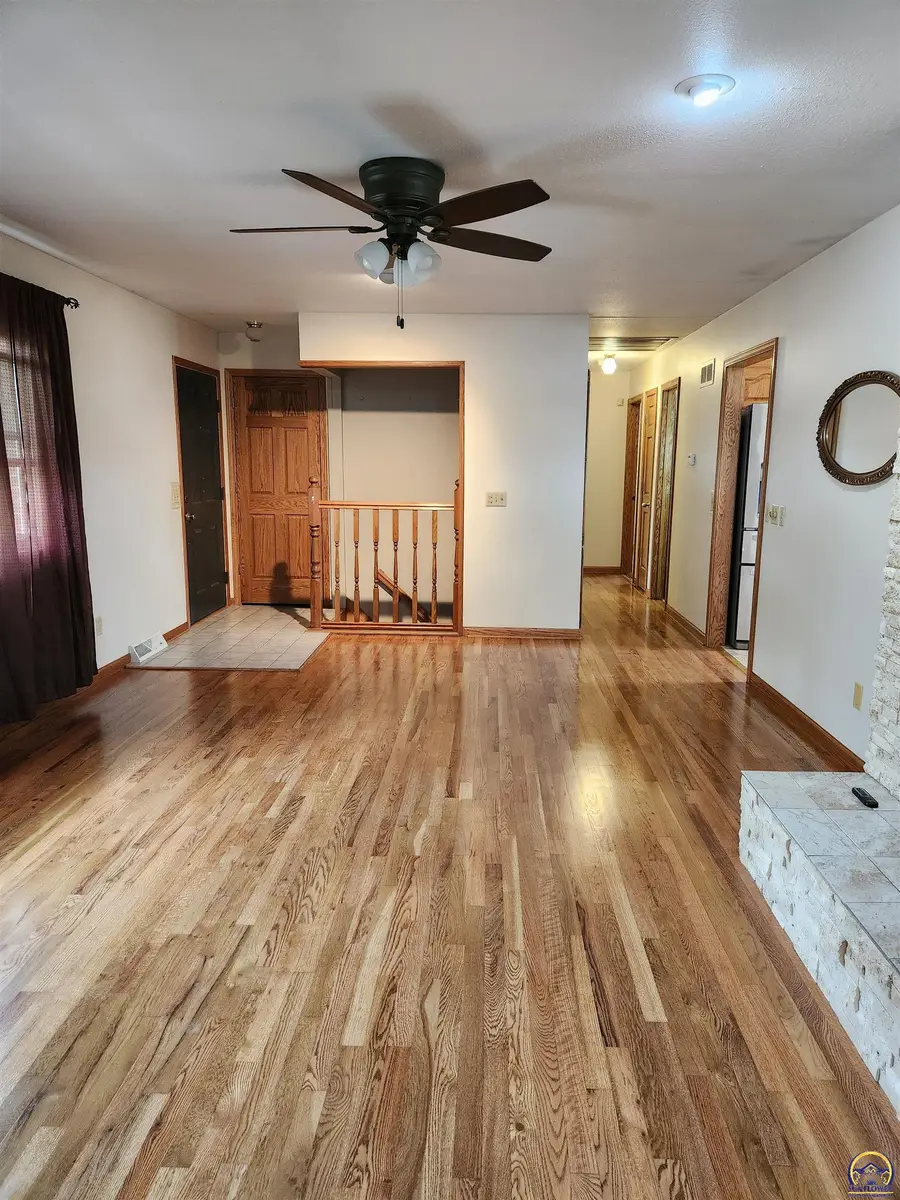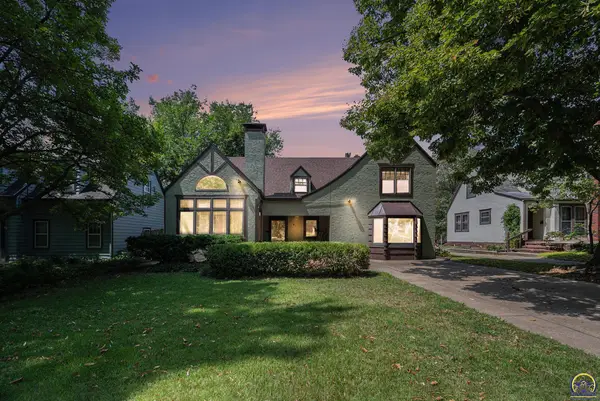925 NW Pleasant Hill Ln, Topeka, KS 66618
Local realty services provided by:ERA High Pointe Realty



925 NW Pleasant Hill Ln,Topeka, KS 66618
$299,500
- 4 Beds
- 2 Baths
- 2,368 sq. ft.
- Single family
- Active
Listed by:diane baysinger
Office:kw one legacy partners, llc.
MLS#:239290
Source:KS_TAAR
Price summary
- Price:$299,500
- Price per sq. ft.:$126.48
About this home
Move-In Ready Ranch on Half Acre – 4 Bedrooms + Workshop! This well-maintained ranch-style home sits on a spacious half-acre lot and features four bedrooms, offering flexibility for a variety of living arrangements or workspace needs. Inside, you'll find hardwood floors throughout the main living areas, adding warmth and style. The kitchen is outfitted with oak cabinets, and main-level laundry enhances everyday convenience. The backyard offers ample space for outdoor enjoyment, whether for entertaining, gardening, or relaxation. Additional features include an epoxy-coated garage floor and a dedicated workshop area—ideal for hobbies, storage, or creative projects. Updates include refinished hardwood floors 2021, new roof, gutters & downspout 2017, new siding 2017, new driveway 2016, new countertops 2016, new A/C unit 2015, new kitchen floor 2015 and many more updates. This move-in ready property blends comfort and functionality with generous indoor and outdoor space. Schedule a showing to explore all it has to offer!
Contact an agent
Home facts
- Year built:1966
- Listing Id #:239290
- Added:98 day(s) ago
- Updated:August 14, 2025 at 02:31 PM
Rooms and interior
- Bedrooms:4
- Total bathrooms:2
- Full bathrooms:1
- Half bathrooms:1
- Living area:2,368 sq. ft.
Heating and cooling
- Cooling:Attic Fan
- Heating:90 + Efficiency
Structure and exterior
- Roof:Composition
- Year built:1966
- Building area:2,368 sq. ft.
Schools
- High school:Seaman High School/USD 345
- Middle school:Seaman Middle School/USD 345
- Elementary school:Northern Hills Elementary School/USD 345
Utilities
- Sewer:Septic Tank
Finances and disclosures
- Price:$299,500
- Price per sq. ft.:$126.48
- Tax amount:$3,397
New listings near 925 NW Pleasant Hill Ln
- Open Sat, 11am to 1pmNew
 $250,000Active4 beds 3 baths3,246 sq. ft.
$250,000Active4 beds 3 baths3,246 sq. ft.1141 SW Medford Ave, Topeka, KS 66604
MLS# 240888Listed by: GENESIS, LLC, REALTORS - New
 $380,000Active4 beds 3 baths2,016 sq. ft.
$380,000Active4 beds 3 baths2,016 sq. ft.3017 SW Gisbourne Ln, Topeka, KS 66614
MLS# 240889Listed by: KW ONE LEGACY PARTNERS, LLC - New
 $60,000Active3 beds 2 baths957 sq. ft.
$60,000Active3 beds 2 baths957 sq. ft.318 SE 48th St, Topeka, KS 66609
MLS# 240890Listed by: COLDWELL BANKER AMERICAN HOME - Open Sat, 1 to 2pmNew
 $399,000Active6 beds 3 baths2,832 sq. ft.
$399,000Active6 beds 3 baths2,832 sq. ft.4031 SE 37th St, Topeka, KS 66605
MLS# 240884Listed by: GENESIS, LLC, REALTORS - New
 $180,000Active3 beds 3 baths1,272 sq. ft.
$180,000Active3 beds 3 baths1,272 sq. ft.3511 SE Island Cir, Topeka, KS 66605
MLS# 240885Listed by: COUNTRYWIDE REALTY, INC. - New
 $27,500Active1 beds 1 baths1,416 sq. ft.
$27,500Active1 beds 1 baths1,416 sq. ft.553 SE Golden Avenue, Topeka, KS 66607
MLS# 2569003Listed by: GREATER KANSAS CITY REALTY - Open Sat, 11:30am to 1:30pmNew
 $250,000Active3 beds 3 baths1,916 sq. ft.
$250,000Active3 beds 3 baths1,916 sq. ft.4232 SE Oakwood St, Topeka, KS 66609
MLS# 240880Listed by: BETTER HOMES AND GARDENS REAL - Open Sat, 2 to 4pmNew
 $435,000Active4 beds 4 baths2,862 sq. ft.
$435,000Active4 beds 4 baths2,862 sq. ft.5948 SW 31st Ter, Topeka, KS 66614
MLS# 240882Listed by: REECENICHOLS PREFERRED REALTY - Open Sun, 12:30 to 1:45pmNew
 $239,980Active4 beds 3 baths2,632 sq. ft.
$239,980Active4 beds 3 baths2,632 sq. ft.5717 SW 28th Ter, Topeka, KS 66614
MLS# 240879Listed by: COLDWELL BANKER AMERICAN HOME  $90,000Pending2 beds 2 baths1,159 sq. ft.
$90,000Pending2 beds 2 baths1,159 sq. ft.3611 SW Eveningside Dr, Topeka, KS 66614
MLS# 240877Listed by: GENESIS, LLC, REALTORS
