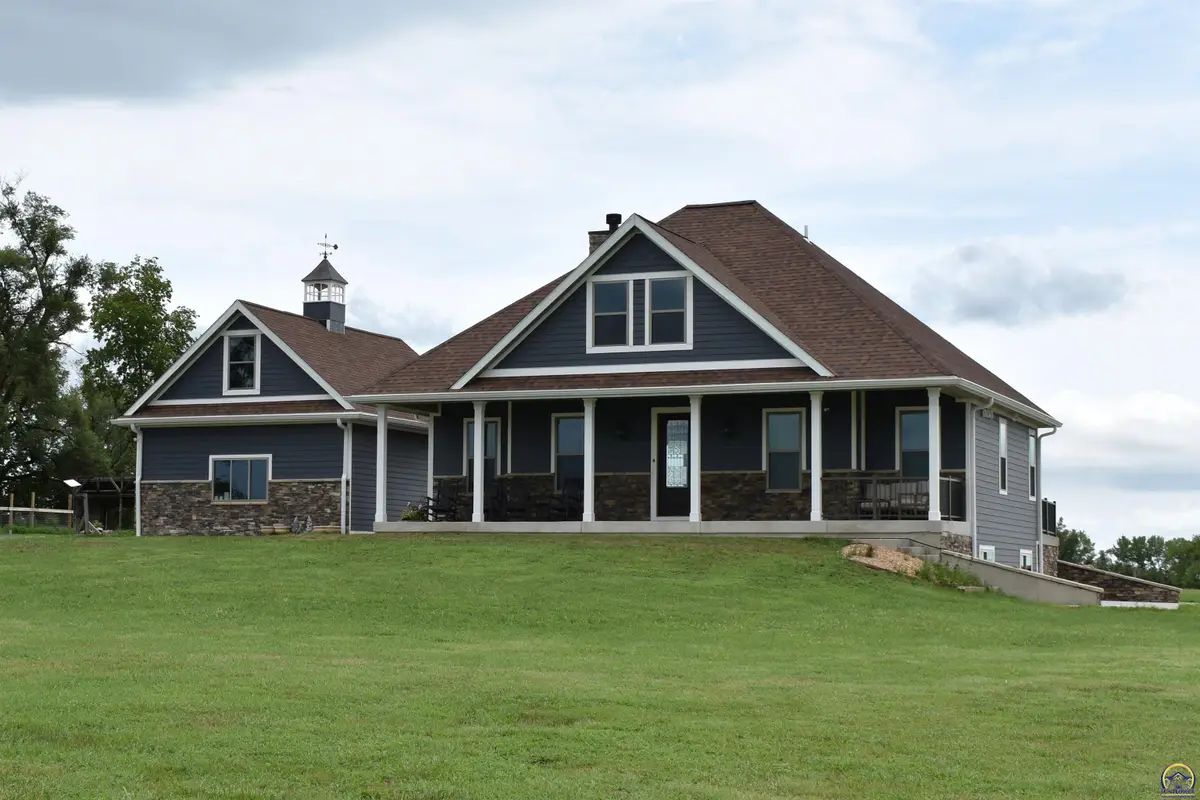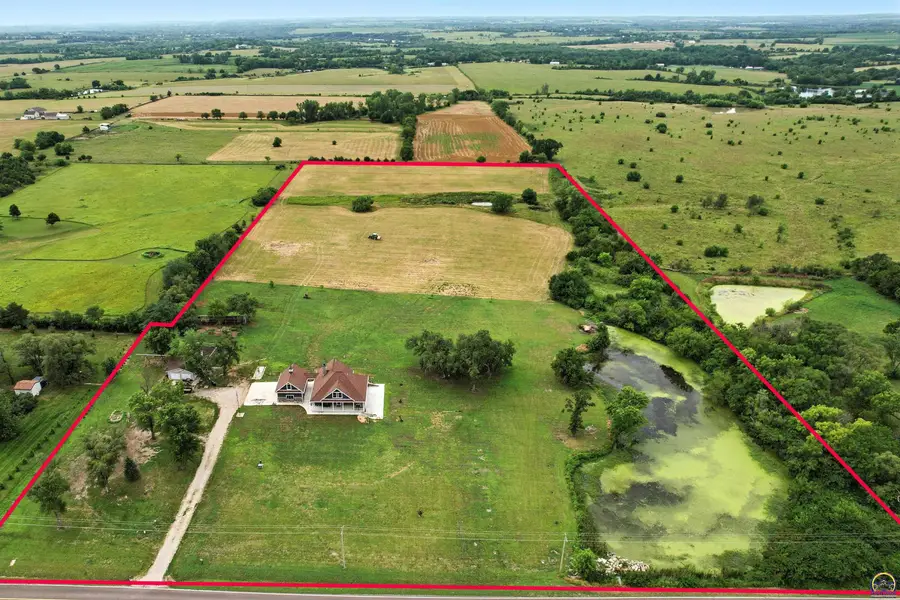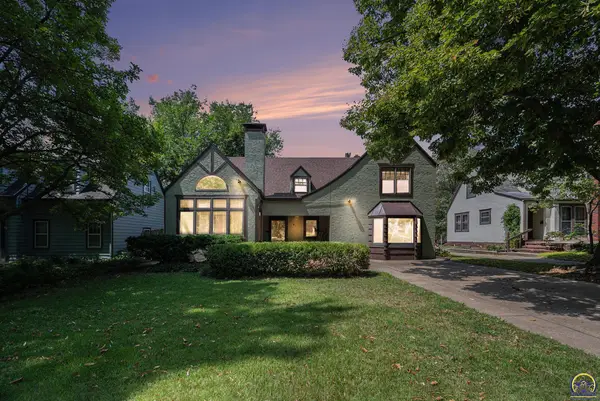9529 SW 61st St, Topeka, KS 66610
Local realty services provided by:ERA High Pointe Realty



9529 SW 61st St,Topeka, KS 66610
$605,000
- 3 Beds
- 3 Baths
- 1,736 sq. ft.
- Single family
- Pending
Listed by:patrick moore
Office:kw one legacy partners, llc.
MLS#:240478
Source:KS_TAAR
Price summary
- Price:$605,000
- Price per sq. ft.:$348.5
About this home
The country retreat you’ve been waiting for - discover the perfect blend of luxury and rural charm in this custom-built 3-bedroom, 2.5-bath home, completed in 2019 and set on 16 stunning acres—5 acres beautifully maintained and 11 acres of open pasture. With breathtaking scenic views, two ponds, and a peaceful setting on a paved road, this is country living at its finest. Step inside to soaring 19-foot ceilings and expansive floor to ceiling windows and doors that flood the home with natural daylight and showcase the country landscape. The spacious living area features built in shelves, and a stunning custom wood-burning fireplace, ideal for cozy evenings. The beautiful kitchen is fully equipped with smart Wi-Fi enabled appliances, a gas stove, double oven, premium microwave drawer, soft-close custom wood cabinets, quartz countertops, tiled backsplash, and under-cabinet lighting. Enjoy meals at the large kitchen counter or gather in the spacious dining area, perfect for hosting family, friends, and special occasions. The main floor spacious primary suite offers a peaceful retreat with dual aspect windows that overlook the pond; a large walk-in closet and a luxurious ensuite bathroom, featuring dual sinks, a soaking tub, and separate shower. A separate main floor laundry room doubles as a practical and stylish mud room featuring a built-in drop zone, quartz countertop, and abundant storage; a sleek glass pocket door separates this from the rest of the home, designed to reduce noise while still allowing natural light to filter through. Upstairs you will find two additional bedrooms, a full bathroom, and a flexible office space ideal for remote work, study, or creative use. The full, unfinished basement is already studded and laid out for future expansion—designed for a large family room, two additional bedrooms, a full bathroom, and includes daylight windows for natural light. The detached primary 2 car garage is connected to the home by an open breezeway, with bonus storage room above. There is an additional oversized 2 car garage offering more parking, storage, or workshop. Other notable features include, exquisite custom woodwork throughout, including solid white oak hardwood floors, two 96% efficient furnaces/AC units with zoned Wi-Fi-compatible thermostats, wired for backup generator, 2 water heaters, and a reverse osmosis water filtration system. Whole-house TV antenna located in the attic, cement board exterior siding for durability, dog run, farm utility building perfect for equipment or convert for animal shelter. This one-of-a-kind home is ideal for those looking for modern comforts in a scenic, spacious setting. No expense was spared in designing the entire home, every detail was thoughtfully chosen for comfort, style and function. Whether you’re dreaming of a hobby farm, a peaceful retreat, or a forever home, this property truly has it all.
Contact an agent
Home facts
- Year built:2020
- Listing Id #:240478
- Added:23 day(s) ago
- Updated:August 14, 2025 at 08:27 AM
Rooms and interior
- Bedrooms:3
- Total bathrooms:3
- Full bathrooms:2
- Half bathrooms:1
- Living area:1,736 sq. ft.
Heating and cooling
- Cooling:More Than One
- Heating:Propane
Structure and exterior
- Roof:Composition
- Year built:2020
- Building area:1,736 sq. ft.
Schools
- High school:Washburn Rural High School/USD 437
- Middle school:Washburn Rural Middle School/USD 437
- Elementary school:Auburn Elementary School/USD 437
Utilities
- Sewer:Septic Tank
Finances and disclosures
- Price:$605,000
- Price per sq. ft.:$348.5
- Tax amount:$6,871
New listings near 9529 SW 61st St
- Open Sat, 11am to 1pmNew
 $250,000Active4 beds 3 baths3,246 sq. ft.
$250,000Active4 beds 3 baths3,246 sq. ft.1141 SW Medford Ave, Topeka, KS 66604
MLS# 240888Listed by: GENESIS, LLC, REALTORS - New
 $380,000Active4 beds 3 baths2,016 sq. ft.
$380,000Active4 beds 3 baths2,016 sq. ft.3017 SW Gisbourne Ln, Topeka, KS 66614
MLS# 240889Listed by: KW ONE LEGACY PARTNERS, LLC - New
 $60,000Active3 beds 2 baths957 sq. ft.
$60,000Active3 beds 2 baths957 sq. ft.318 SE 48th St, Topeka, KS 66609
MLS# 240890Listed by: COLDWELL BANKER AMERICAN HOME - Open Sat, 1 to 2pmNew
 $399,000Active6 beds 3 baths2,832 sq. ft.
$399,000Active6 beds 3 baths2,832 sq. ft.4031 SE 37th St, Topeka, KS 66605
MLS# 240884Listed by: GENESIS, LLC, REALTORS - New
 $180,000Active3 beds 3 baths1,272 sq. ft.
$180,000Active3 beds 3 baths1,272 sq. ft.3511 SE Island Cir, Topeka, KS 66605
MLS# 240885Listed by: COUNTRYWIDE REALTY, INC. - New
 $27,500Active1 beds 1 baths1,416 sq. ft.
$27,500Active1 beds 1 baths1,416 sq. ft.553 SE Golden Avenue, Topeka, KS 66607
MLS# 2569003Listed by: GREATER KANSAS CITY REALTY - Open Sat, 11:30am to 1:30pmNew
 $250,000Active3 beds 3 baths1,916 sq. ft.
$250,000Active3 beds 3 baths1,916 sq. ft.4232 SE Oakwood St, Topeka, KS 66609
MLS# 240880Listed by: BETTER HOMES AND GARDENS REAL - Open Sat, 2 to 4pmNew
 $435,000Active4 beds 4 baths2,862 sq. ft.
$435,000Active4 beds 4 baths2,862 sq. ft.5948 SW 31st Ter, Topeka, KS 66614
MLS# 240882Listed by: REECENICHOLS PREFERRED REALTY - Open Sun, 12:30 to 1:45pmNew
 $239,980Active4 beds 3 baths2,632 sq. ft.
$239,980Active4 beds 3 baths2,632 sq. ft.5717 SW 28th Ter, Topeka, KS 66614
MLS# 240879Listed by: COLDWELL BANKER AMERICAN HOME  $90,000Pending2 beds 2 baths1,159 sq. ft.
$90,000Pending2 beds 2 baths1,159 sq. ft.3611 SW Eveningside Dr, Topeka, KS 66614
MLS# 240877Listed by: GENESIS, LLC, REALTORS
