915 Walnut Street, Valley Falls, KS 66088
Local realty services provided by:ERA McClain Brothers
915 Walnut Street,Valley Falls, KS 66088
$318,000
- 3 Beds
- 2 Baths
- 1,728 sq. ft.
- Single family
- Active
Listed by: michelle gerety
Office: pia friend realty
MLS#:2545550
Source:MOKS_HL
Price summary
- Price:$318,000
- Price per sq. ft.:$184.03
About this home
Welcome to this thoughtfully designed custom ranch-style home offering over 1,700 sqft of main-level living! Featuring 3 spacious bedrooms—including a split floor plan with the primary suite on one side and two additional bedrooms on the other—this layout offers privacy and comfort for the whole family. The heart of the home is the expansive kitchen, complete with custom oak cabinetry, upgraded storage solutions, double oven and all appliances, and a walk-in pantry. Enjoy the convenience of a main-level laundry room and an attached 2-car garage with tons of overhead storage. This home was built with accessibility in mind, offering wide doorways and easy-flow spaces ideal for handicap needs. The full walk-out basement mirrors the main level with 9 ft ceilings and is already plumbed for a bathroom—perfect for adding bedrooms, a rec room, or even an in-law suite. Tons of potential for added space and equity, as well as a storm shelter for Kansas weather. Located just minutes from charming downtown amenities, the community pool, gas station, and local stores, with a quick commute to Topeka—this home checks all the boxes for comfort, space, and convenience!
Contact an agent
Home facts
- Year built:2004
- Listing ID #:2545550
- Added:200 day(s) ago
- Updated:November 11, 2025 at 03:22 PM
Rooms and interior
- Bedrooms:3
- Total bathrooms:2
- Full bathrooms:2
- Living area:1,728 sq. ft.
Heating and cooling
- Cooling:Attic Fan, Electric
- Heating:Forced Air Gas
Structure and exterior
- Roof:Composition
- Year built:2004
- Building area:1,728 sq. ft.
Schools
- High school:Valley Falls
- Middle school:Valley Falls
- Elementary school:Valley Falls
Utilities
- Water:City/Public
- Sewer:Public Sewer
Finances and disclosures
- Price:$318,000
- Price per sq. ft.:$184.03
New listings near 915 Walnut Street
- New
 $1,190,000Active4 beds 1 baths2,000 sq. ft.
$1,190,000Active4 beds 1 baths2,000 sq. ft.2990 170th Street, Valley Falls, KS 66088
MLS# 2584619Listed by: MIDWEST LAND GROUP 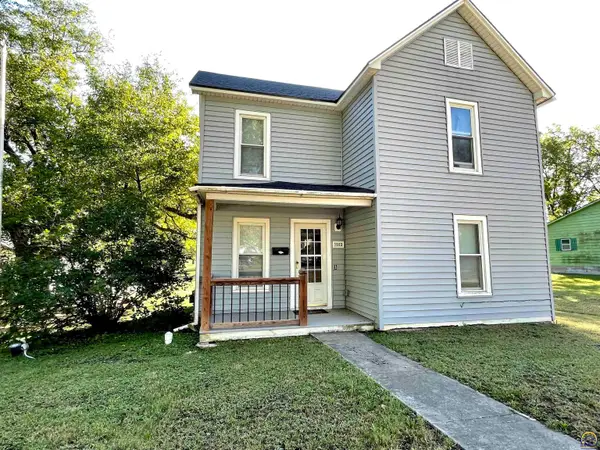 $184,500Pending2 beds 2 baths1,307 sq. ft.
$184,500Pending2 beds 2 baths1,307 sq. ft.1103 Walnut St, Valley Falls, KS 66088
MLS# 241594Listed by: COLDWELL BANKER AMERICAN HOME $300,432Active68.28 Acres
$300,432Active68.28 Acres00000 SW Edwards Rd, Valley Falls, KS 66088
MLS# 241446Listed by: PIA FRIEND REALTY $639,400Active-- beds -- baths
$639,400Active-- beds -- baths0000 154th Street, Valley Falls, KS 66088
MLS# 2567063Listed by: MIDWEST LAND GROUP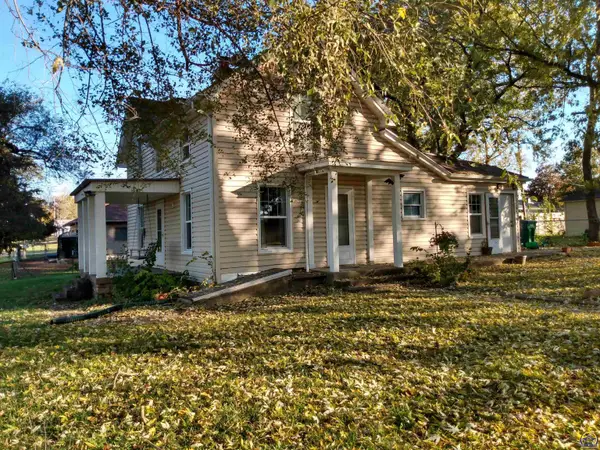 $129,950Pending4 beds 2 baths1,602 sq. ft.
$129,950Pending4 beds 2 baths1,602 sq. ft.1403 Frazier St, Valley Falls, KS 66088
MLS# 240930Listed by: TOWN & COUNTRY REAL ESTATE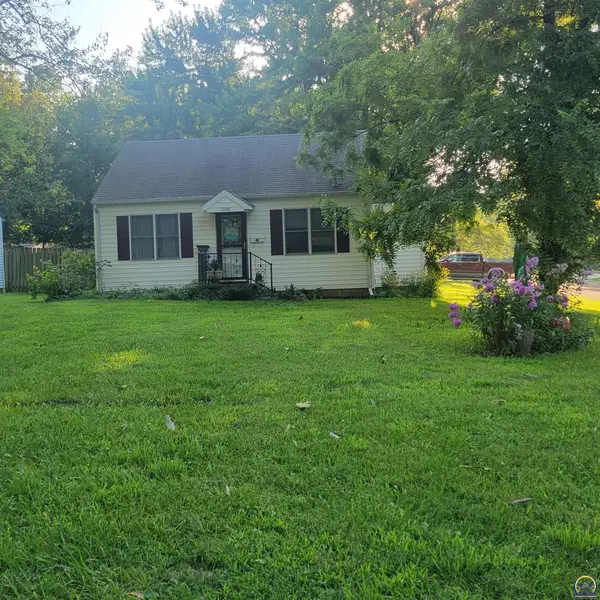 $153,000Pending3 beds 1 baths1,161 sq. ft.
$153,000Pending3 beds 1 baths1,161 sq. ft.1000 Walnut St, Valley Falls, KS 66088
MLS# 240775Listed by: TOPCITY REALTY, LLC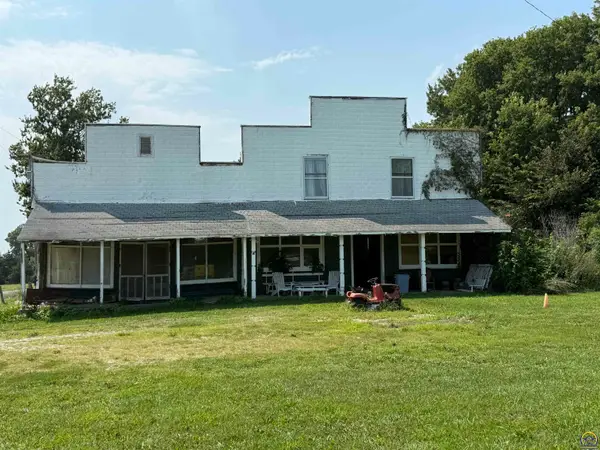 $89,950Active1 beds 2 baths3,562 sq. ft.
$89,950Active1 beds 2 baths3,562 sq. ft.13002 K-16 Hwy, Valley Falls, KS 66088
MLS# 240763Listed by: TOWN & COUNTRY REAL ESTATE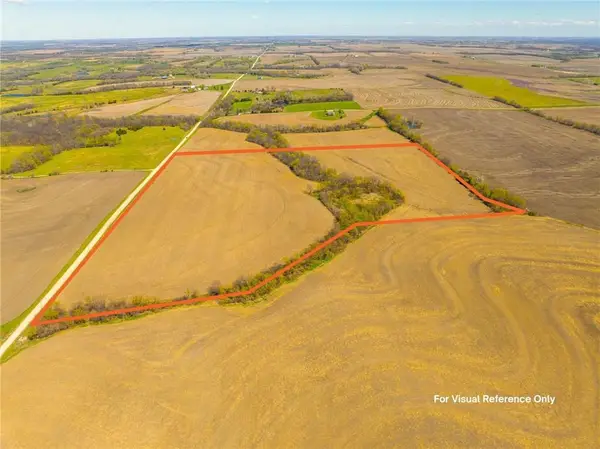 $239,900Pending-- beds -- baths
$239,900Pending-- beds -- baths14675 Nemaha Road, Valley Falls, KS 66088
MLS# 2561990Listed by: HECK LAND COMPANY $254,999Active27 Acres
$254,999Active27 Acres00000 K-4 Hwy, Valley Falls, KS 66088
MLS# 237984Listed by: BEOUTDOORS REAL ESTATE, LLC
