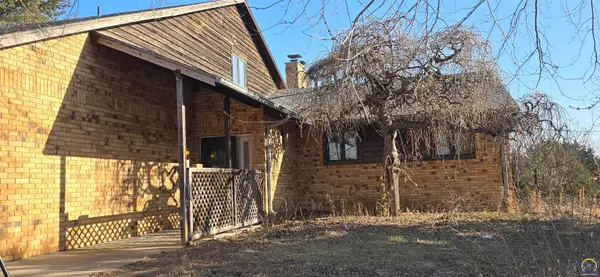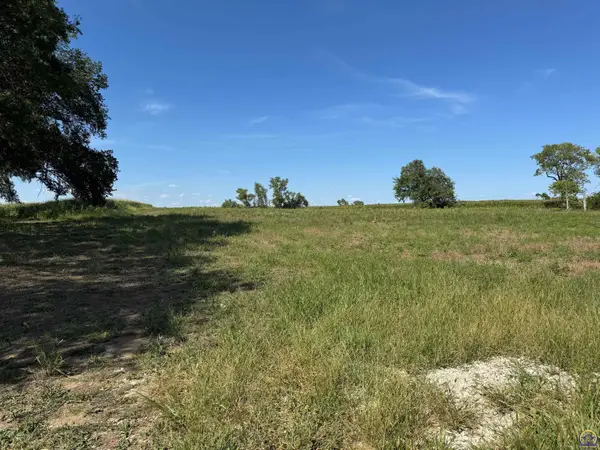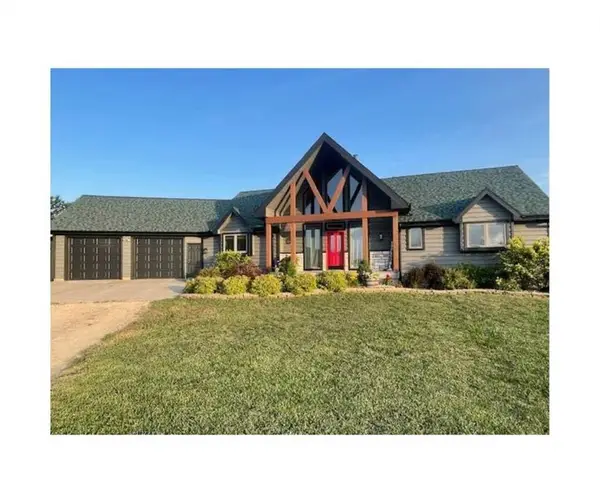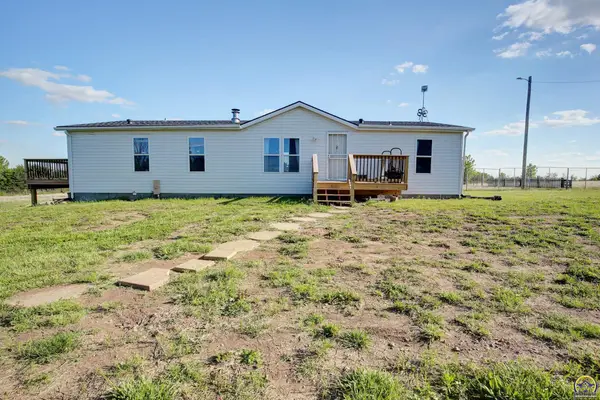750 SE 93rd St, Wakarusa, KS 66546
Local realty services provided by:ERA High Pointe Realty
750 SE 93rd St,Wakarusa, KS 66546
- 4 Beds
- 3 Baths
- - sq. ft.
- Single family
- Sold
Listed by: christy emperley
Office: kw one legacy partners, llc.
MLS#:240843
Source:KS_TAAR
Sorry, we are unable to map this address
Price summary
- Price:
About this home
Discover exceptional living on 4.7 acres of peaceful countryside. This expansive home offers over 4,300 square feet of thoughtfully designed space featuring 4 bedrooms plus a versatile bonus room, 3 full bathrooms, and 3 separate living areas for ultimate flexibility. The main level showcases a beautiful living room with fresh updates and paint, while the finished basement provides additional entertaining space. Two large kitchens ensure meal preparation is never a challenge, whether hosting intimate gatherings or grand celebrations. A must see is the huge walk in pantry. Cozy fireplaces add warmth and ambiance throughout the home. Step outside to enjoy the covered back patio and newly constructed front porch, perfect for morning coffee or evening relaxation. The property includes a mature fruit tree and open pasture ground, ideal for those seeking a rural lifestyle for animals or wildlife. Storage enthusiasts will appreciate the basement's expansive storage area complete with built-in shelving systems. The impressive 30x40 foot three-car garage provides ample space for vehicles, equipment, and hobbies. This unique property combines country tranquility with modern conveniences, offering multiple living spaces, dual kitchens, and generous outdoor areas. The thoughtful layout accommodates multi-generational living, home businesses, or simply those who appreciate abundant space and privacy in a serene rural setting right off of a hard surface road conveniently located south of Topeka.
Contact an agent
Home facts
- Year built:2005
- Listing ID #:240843
- Added:128 day(s) ago
- Updated:December 19, 2025 at 06:50 PM
Rooms and interior
- Bedrooms:4
- Total bathrooms:3
- Full bathrooms:3
Structure and exterior
- Roof:Composition
- Year built:2005
Schools
- High school:Shawnee Heights High School/USD 450
- Middle school:Shawnee Heights Middle School/USD 450
- Elementary school:Berryton Elementary School/USD 450
Utilities
- Sewer:Septic Tank
Finances and disclosures
- Price:
- Tax amount:$4,851
New listings near 750 SE 93rd St
- New
 $475,000Active3 beds 2 baths2,259 sq. ft.
$475,000Active3 beds 2 baths2,259 sq. ft.9020 SW Wanamaker Rd, Wakarusa, KS 66546
MLS# 242482Listed by: COLDWELL BANKER AMERICAN HOME  $409,900Pending3 beds 2 baths2,252 sq. ft.
$409,900Pending3 beds 2 baths2,252 sq. ft.9040 SW Wanamaker Rd, Wakarusa, KS 66546
MLS# 242438Listed by: GENESIS, LLC, REALTORS $3,500,000Active0 Acres
$3,500,000Active0 Acres7325 SW 93rd Street, Wakarusa, KS 66546
MLS# 2574905Listed by: KELLER WILLIAMS REALTY PARTNERS INC. $314,950Active4 beds 2 baths1,984 sq. ft.
$314,950Active4 beds 2 baths1,984 sq. ft.5720 SW 93rd St, Wakarusa, KS 66546
MLS# 241178Listed by: NEXTHOME PROFESSIONALS $60,000Active4.3 Acres
$60,000Active4.3 Acres00 SW 85th St, Wakarusa, KS 66546
MLS# 241099Listed by: EXP REALTY, LLC $140,000Active10 Acres
$140,000Active10 Acres9534 SW Topeka Blvd, Wakarusa, KS 66546
MLS# 241047Listed by: GENESIS, LLC, REALTORS $3,500,000Active4 beds 4 baths3,866 sq. ft.
$3,500,000Active4 beds 4 baths3,866 sq. ft.7325 SW 93rd Street, Wakarusa, KS 66546
MLS# 2542491Listed by: KELLER WILLIAMS REALTY PARTNERS INC.- New
 $325,000Active4 beds 5 baths1,512 sq. ft.
$325,000Active4 beds 5 baths1,512 sq. ft.8635 SE Adams St, Wakarusa, KS 66546
MLS# 242511Listed by: BETTER HOMES AND GARDENS REAL  $60,000Active4.7 Acres
$60,000Active4.7 Acres00 SE 85th St, Wakarusa, KS 66546
MLS# 238168Listed by: NEXTHOME PROFESSIONALS
