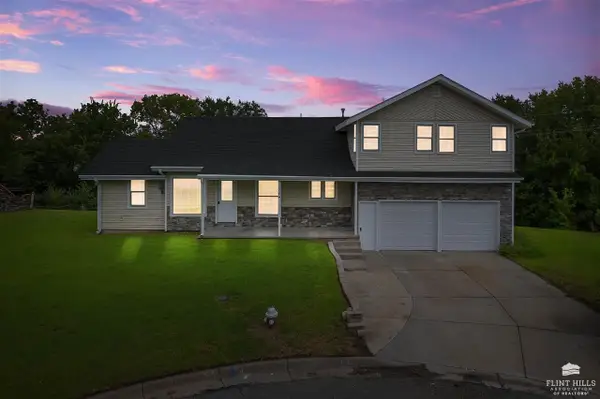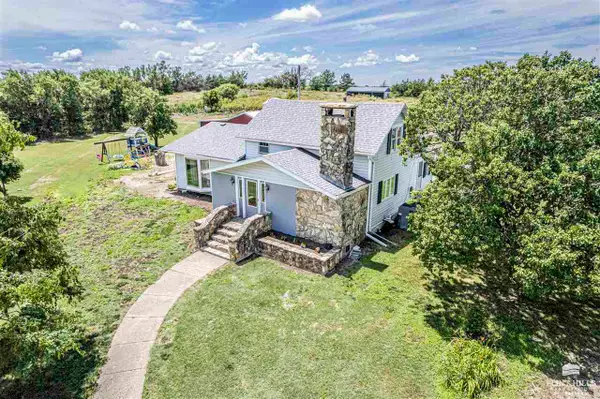612 Cedar Street, Wakefield, KS 67487
Local realty services provided by:ERA High Pointe Realty
612 Cedar Street,Wakefield, KS 67487
$195,000
- 3 Beds
- 2 Baths
- 2,223 sq. ft.
- Single family
- Pending
Listed by:kelly linnemann
Office:prestige realty & associates, llc.
MLS#:20252431
Source:KS_MAR
Price summary
- Price:$195,000
- Price per sq. ft.:$87.72
About this home
Welcome to this charming 3-bedroom, 1.5-bath raised ranch home located in the quaint lake-side community of Wakefield. Step into a spacious living area featuring vaulted ceilings and a beautiful bay window that fills the room with abundant natural light. The cozy eat-in kitchen is a standout with dove grey cabinetry, granite countertops, and stainless steel appliances, making it as functional as it is stylish. Enjoy the outdoors in the large backyard, complete with a privacy fence and a covered, screened-in deck—perfect for relaxing or entertaining. The unfinished basement provides endless possibilities, already offering a half bath, saferoom, and plenty of space to create your own retreat. Currently used as a home gym, it’s a versatile area ready to fit your lifestyle. This lovely home with BRAND NEW ROOF, blends comfort, style, and small-town charm, all just minutes from the lake. Contact Kelly Linnemann at (785) 410-9254 for more info or to schedule a private showing.
Contact an agent
Home facts
- Year built:1964
- Listing ID #:20252431
- Added:20 day(s) ago
- Updated:September 28, 2025 at 07:29 AM
Rooms and interior
- Bedrooms:3
- Total bathrooms:2
- Full bathrooms:1
- Half bathrooms:1
- Living area:2,223 sq. ft.
Heating and cooling
- Cooling:Ceiling Fan(s), Central Air
Structure and exterior
- Roof:New
- Year built:1964
- Building area:2,223 sq. ft.
- Lot area:0.25 Acres
Finances and disclosures
- Price:$195,000
- Price per sq. ft.:$87.72
- Tax amount:$2,089 (2024)
New listings near 612 Cedar Street
- New
 $299,000Active6 beds 2 baths3,094 sq. ft.
$299,000Active6 beds 2 baths3,094 sq. ft.710 Hickory Street, Wakefield, KS 67487
MLS# 20252539Listed by: EXP REALTY, LLC  $393,000Pending4 beds 3 baths4,047 sq. ft.
$393,000Pending4 beds 3 baths4,047 sq. ft.616 Birch St, Wakefield, KS 67487
MLS# 241335Listed by: HERITAGE REAL ESTATE, LLC $243,000Active3 beds 2 baths2,208 sq. ft.
$243,000Active3 beds 2 baths2,208 sq. ft.301 Elm Street, Wakefield, KS 67487
MLS# 20252319Listed by: EXP REALTY, LLC $325,000Active5 beds 4 baths3,264 sq. ft.
$325,000Active5 beds 4 baths3,264 sq. ft.904 Lakeside Drive, Wakefield, KS 67487
MLS# 20252195Listed by: ALLIANCE REALTY $299,900Pending5 beds 3 baths1,539 sq. ft.
$299,900Pending5 beds 3 baths1,539 sq. ft.1426 8th Road, Wakefield, KS 67487
MLS# 20251765Listed by: NEXTHOME UNLIMITED $349,444Active3 beds 3 baths2,329 sq. ft.
$349,444Active3 beds 3 baths2,329 sq. ft.404 Juniper Street, Wakefield, KS 67487
MLS# 20251729Listed by: NORTH CENTRAL KANSAS REAL ESTATE $225,000Active2 beds 2 baths2,772 sq. ft.
$225,000Active2 beds 2 baths2,772 sq. ft.305 6th Street, Wakefield, KS 67487
MLS# 20251413Listed by: PRESTIGE REALTY & ASSOCIATES, LLC $630,000Active3 beds 2 baths6,720 sq. ft.
$630,000Active3 beds 2 baths6,720 sq. ft.1560 2nd Rd, Wakefield, KS 67487
MLS# 20250420Listed by: PRESTIGE REALTY & ASSOCIATES, LLC $230,000Active50 Acres
$230,000Active50 AcresHwy 15, Wakefield, KS 67487
MLS# 20230055Listed by: PRESTIGE REALTY & ASSOCIATES, LLC
