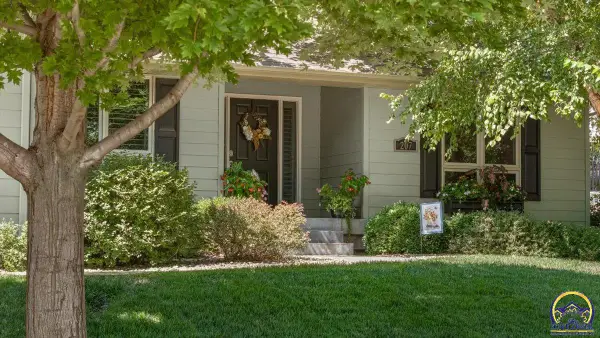13293 Turkey Trail, Wamego, KS 66547
Local realty services provided by:ERA High Pointe Realty
13293 Turkey Trail,Wamego, KS 66547
$765,000
- 4 Beds
- 4 Baths
- 4,438 sq. ft.
- Single family
- Pending
Listed by:patty boomer
Office:legacy realty of kansas
MLS#:20252102
Source:KS_MAR
Price summary
- Price:$765,000
- Price per sq. ft.:$172.37
About this home
Nestled in a picturesque treed rural setting, this well-appointed stone trimmed ranch combines rustic charm with modern living and convenience. Just minutes from Manhattan, enjoy the serene landscape for this well-crafted, well-maintained ranch home. Features include beautiful rustic alder cabinetry, wood floors and a comfortable open floor plan. The spaciousness of the living room, all-season sunroom, and primary bedroom are each enhanced with vaulted ceilings and plenty of windows to enjoy the setting and wildlife in the area. A full finished basement offers 9 ft. ceilings, an expansive family room, 2 large bedrooms, full bath, storm shelter, and nice size storage room. Recent improvements - new Bosch dishwasher, GE Profile (wifi enabled) range/oven with air fryer, substantial landscape improvements recently added with all new lawn, expansion of sprinkler system to reach entire 1.82 acre lot, paver patio, new plants, mulch and more.
Contact an agent
Home facts
- Year built:2011
- Listing ID #:20252102
- Added:55 day(s) ago
- Updated:September 28, 2025 at 07:29 AM
Rooms and interior
- Bedrooms:4
- Total bathrooms:4
- Full bathrooms:3
- Half bathrooms:1
- Living area:4,438 sq. ft.
Heating and cooling
- Cooling:Ceiling Fan(s), Central Air
- Heating:Electric
Structure and exterior
- Roof:Architecture Dimensioned
- Year built:2011
- Building area:4,438 sq. ft.
- Lot area:1.81 Acres
Utilities
- Water:Rural Water
- Sewer:Septic Tank
Finances and disclosures
- Price:$765,000
- Price per sq. ft.:$172.37
- Tax amount:$7,115 (24)
New listings near 13293 Turkey Trail
- New
 $325,000Active3 beds 2 baths1,678 sq. ft.
$325,000Active3 beds 2 baths1,678 sq. ft.6351 Tanglewood Trl, Wamego, KS 66547
MLS# 20252619Listed by: ST. MARY'S REAL ESTATE, INC. - New
 $245,000Active3 beds 2 baths2,020 sq. ft.
$245,000Active3 beds 2 baths2,020 sq. ft.1104 8th Street, Wamego, KS 66547
MLS# 20252608Listed by: FOUNDATION REALTY - New
 $145,000Active2 beds 1 baths1,056 sq. ft.
$145,000Active2 beds 1 baths1,056 sq. ft.914 Ash Street, Wamego, KS 66547
MLS# 20252607Listed by: ROCKHILL REAL ESTATE GROUP - New
 $177,500Active3 beds 1 baths1,331 sq. ft.
$177,500Active3 beds 1 baths1,331 sq. ft.903 Poplar Street, Wamego, KS 66547
MLS# 20252569Listed by: LISTWITHFREEDOM.COM - New
 $659,900Active7 beds 3 baths3,702 sq. ft.
$659,900Active7 beds 3 baths3,702 sq. ft.1905 Arbor Lane, Wamego, KS 66547
MLS# 20252562Listed by: CROSSROADS REAL ESTATE & AUCTION LLC - New
 $155,000Active4 beds 1 baths1,206 sq. ft.
$155,000Active4 beds 1 baths1,206 sq. ft.509 Chestnut Street, Wamego, KS 66547
MLS# 20252544Listed by: PRESTIGE REALTY & ASSOCIATES, LLC  $150,000Pending3 beds 1 baths1,952 sq. ft.
$150,000Pending3 beds 1 baths1,952 sq. ft.15874 Snodgrass Rd Road, Wamego, KS 66547
MLS# 20252518Listed by: RUCKERT REALTY & AUCTION $300,000Pending3 beds 2 baths2,088 sq. ft.
$300,000Pending3 beds 2 baths2,088 sq. ft.713 Poplar, Wamego, KS 66547
MLS# 20252470Listed by: CROSSROADS REAL ESTATE & AUCTION LLC $289,000Active4 beds 2 baths
$289,000Active4 beds 2 baths910 Poplar Street, Wamego, KS 66547
MLS# 20252453Listed by: CROSSROADS REAL ESTATE & AUCTION LLC $530,000Active4 beds 4 baths3,398 sq. ft.
$530,000Active4 beds 4 baths3,398 sq. ft.207 Ruth's Ln, Wamego, KS 66547
MLS# 241292Listed by: COLDWELL BANKER AMERICAN HOME
