422 S Circle Dr., Wellington, KS 67152
Local realty services provided by:ERA Great American Realty


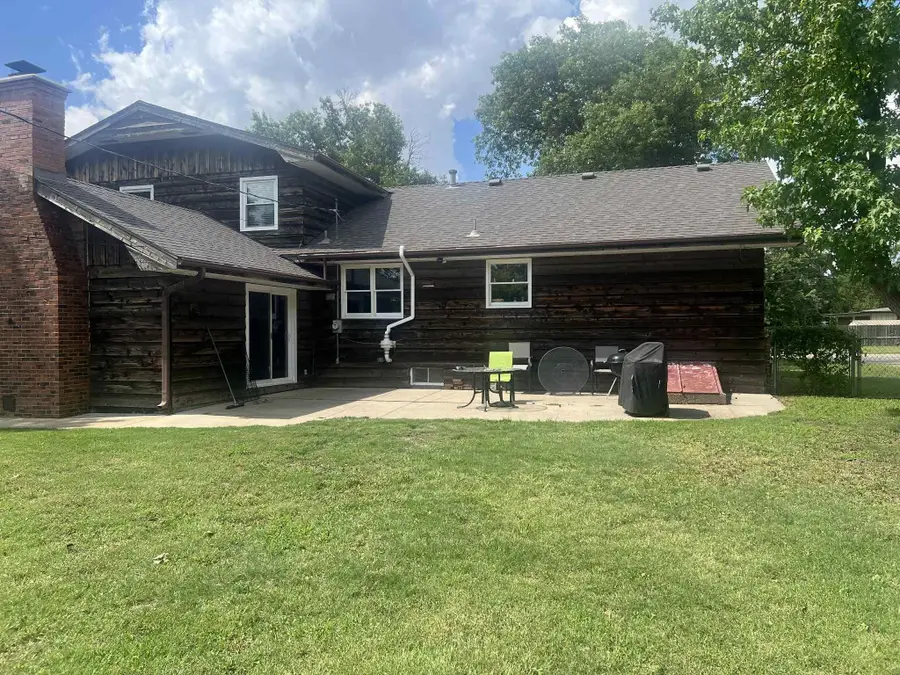
422 S Circle Dr.,Wellington, KS 67152
$274,900
- 4 Beds
- 4 Baths
- 3,085 sq. ft.
- Single family
- Pending
Listed by:mandi hill
Office:albright insurance and real estate, llc.
MLS#:658212
Source:South Central Kansas MLS
Price summary
- Price:$274,900
- Price per sq. ft.:$89.11
About this home
Nestled near the picturesque Wellington Golf Club, this property blends charm, comfort and character into one incredible home. From the moment you arrive, the new roof (2022) the expansive driveway and canopy of mature shade trees set the tone for a warm welcome. Step inside to discover an inviting living room bathed in natural light, thanks to the beautiful bay windows and new windows and new flooring. The kitchen is a standout, generously sized with ample cabinetry that makes cooking and entertaining an absolute pleasure. The adjacent family room adds cozy elegance, featuring a stunning brick fireplace (rebuilt in 2023) and rich wood ceiling beams. Downstairs, the spacious basement offers endless possibilities; Game room, home office or workout studio- with its own bathroom (even plumbed for wet bar)and safe emergency exit. The oversized primary suite promises restful nights and includes en suite bathroom. 3 additional bedrooms across multiple levels give everyone their own space. And sleep easy knowing this home has has a radon mitigation system. The backyard is nothing short of an outdoor oasis. It is designed for gatherings - fenced in with ample space for grilling, lounging, and creating lasting memories with family and friends. This is more than a house, it's a place to truly call home. Schedule a tour and fall in love with 422 N. Circle Dr. today! All information deemed accurate and reliable, but not guaranteed and is subject to change without notice. Buyer must do own research and due diligence.
Contact an agent
Home facts
- Year built:1967
- Listing Id #:658212
- Added:36 day(s) ago
- Updated:August 11, 2025 at 07:33 AM
Rooms and interior
- Bedrooms:4
- Total bathrooms:4
- Full bathrooms:3
- Half bathrooms:1
- Living area:3,085 sq. ft.
Heating and cooling
- Cooling:Central Air, Electric
- Heating:Floor Furnace, Natural Gas
Structure and exterior
- Roof:Composition
- Year built:1967
- Building area:3,085 sq. ft.
- Lot area:0.53 Acres
Schools
- High school:Wellington
- Middle school:Wellington
- Elementary school:Eisenhower
Utilities
- Sewer:Sewer Available
Finances and disclosures
- Price:$274,900
- Price per sq. ft.:$89.11
- Tax amount:$3,951 (2024)
New listings near 422 S Circle Dr.
- New
 $95,000Active2 beds 1 baths1,092 sq. ft.
$95,000Active2 beds 1 baths1,092 sq. ft.615 N Jefferson Ave, Wellington, KS 67152
BERKSHIRE HATHAWAY PENFED REALTY - New
 $180,000Active4 beds 2 baths2,150 sq. ft.
$180,000Active4 beds 2 baths2,150 sq. ft.927 E Woodsway St, Wellington, KS 67152
KELLER WILLIAMS HOMETOWN PARTNERS - Open Sat, 2 to 4pmNew
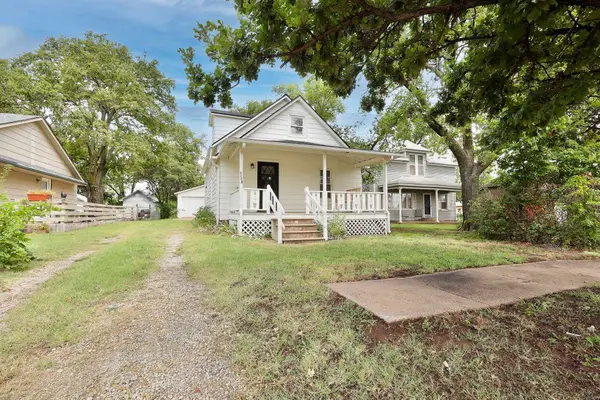 $135,000Active3 beds 1 baths1,074 sq. ft.
$135,000Active3 beds 1 baths1,074 sq. ft.1115 W Lincoln Ave, Wellington, KS 67152
REAL BROKER, LLC - New
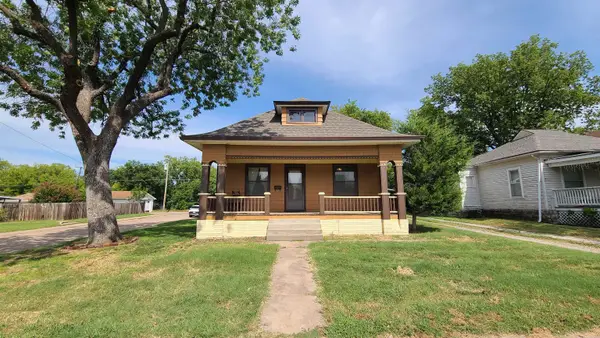 $140,000Active2 beds 2 baths1,510 sq. ft.
$140,000Active2 beds 2 baths1,510 sq. ft.823 N Washington Ave, Wellington, KS 67152
BERKSHIRE HATHAWAY PENFED REALTY - New
 $14,500Active1.4 Acres
$14,500Active1.4 Acres00000 E 16th St, Wellington, KS 67152
BERKSHIRE HATHAWAY PENFED REALTY - New
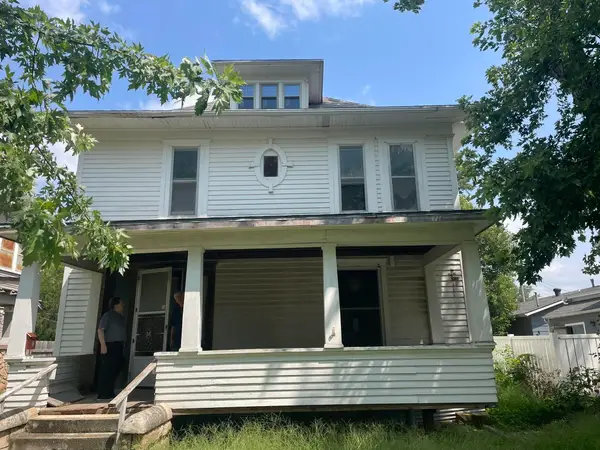 $40,000Active4 beds 1 baths2,169 sq. ft.
$40,000Active4 beds 1 baths2,169 sq. ft.307 E 10th St, Wellington, KS 67152
CENTURY 21 GRIGSBY REALTY - New
 $220,000Active5 beds 3 baths2,415 sq. ft.
$220,000Active5 beds 3 baths2,415 sq. ft.318 N Poplar St, Wellington, KS 67152
BERKSHIRE HATHAWAY PENFED REALTY 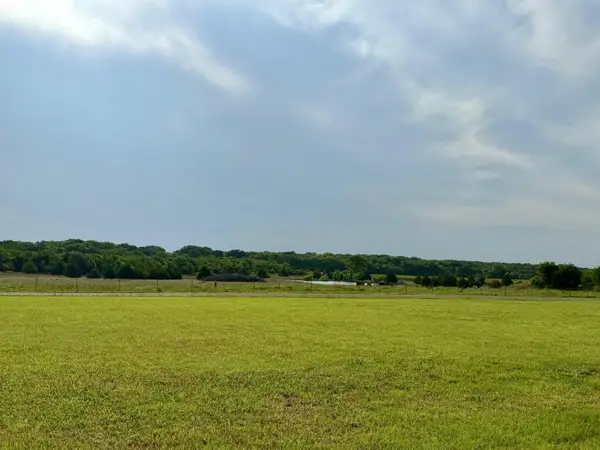 $19,000Active0.7 Acres
$19,000Active0.7 Acres00000 S Eastern Rd, Wellington, KS 67152
BERKSHIRE HATHAWAY PENFED REALTY $149,000Active4 beds 2 baths2,126 sq. ft.
$149,000Active4 beds 2 baths2,126 sq. ft.2130 N A St, Wellington, KS 67152
THEURER AUCTION / REALTY LLC $105,000Active3 beds 2 baths1,268 sq. ft.
$105,000Active3 beds 2 baths1,268 sq. ft.422 S Jefferson, Wellington, KS 67152
BERKSHIRE HATHAWAY PENFED REALTY
