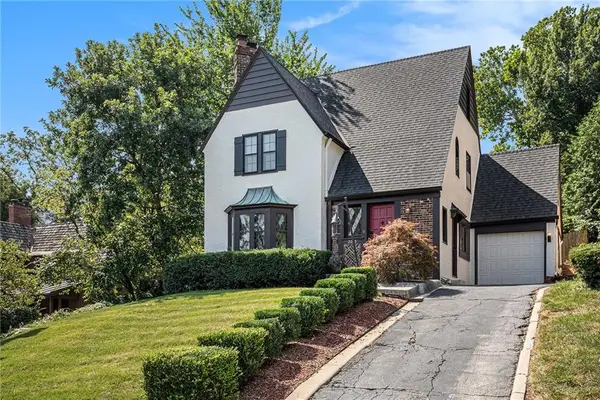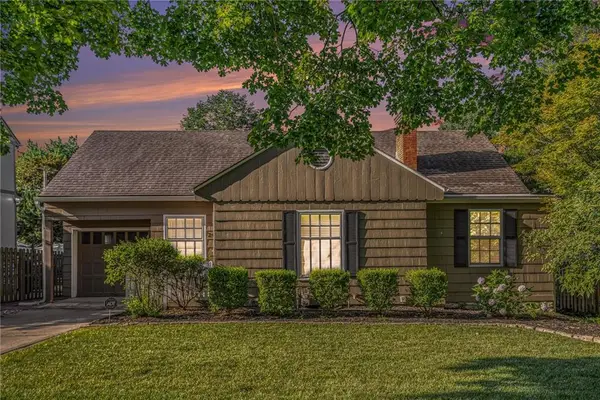2116 W 50 Terrace, Westwood Hills, KS 66205
Local realty services provided by:ERA McClain Brothers
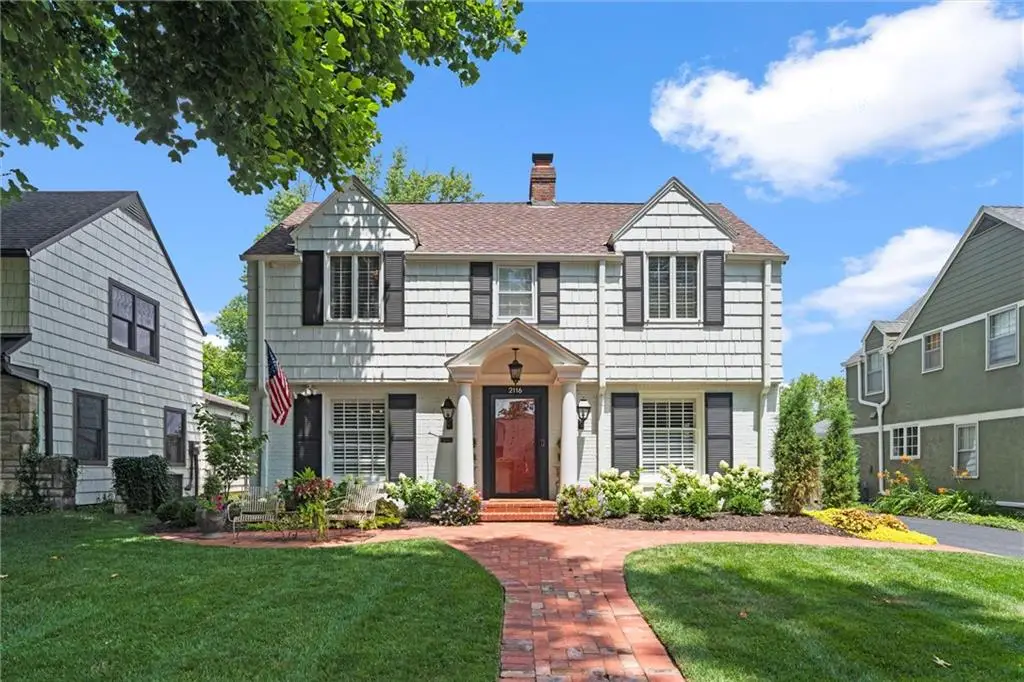
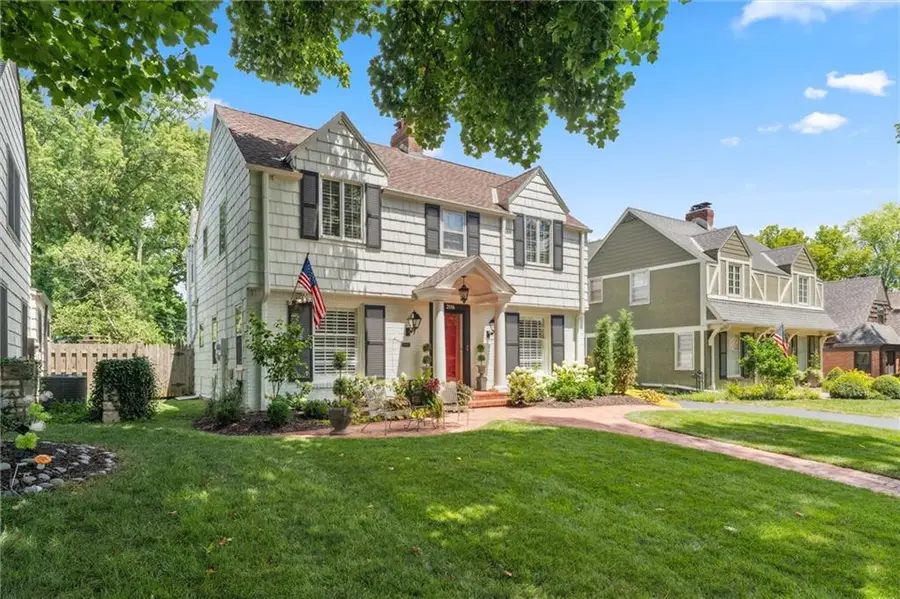
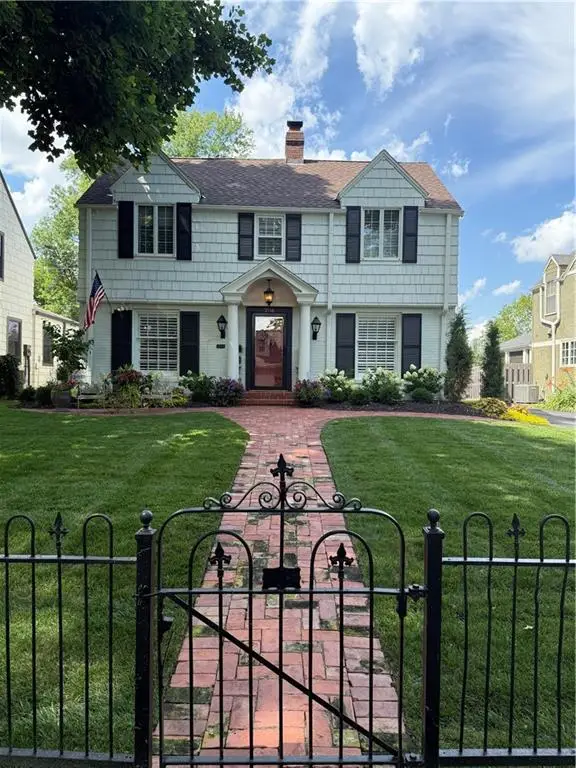
2116 W 50 Terrace,Westwood Hills, KS 66205
$749,900
- 4 Beds
- 3 Baths
- 2,401 sq. ft.
- Single family
- Pending
Listed by:maggie o'connor doolittle
Office:re/max premier realty
MLS#:2562322
Source:MOKS_HL
Price summary
- Price:$749,900
- Price per sq. ft.:$312.33
About this home
Beautifully updated, with carefully thought-out improvements, this Westwood Hills gem is one you won't want to miss! Step into the entry hall to find a spacious living room with a fireplace and a formal din room with gleaming hardwood floors. The stylish kitchen features quartz countertops, a marble backsplash, brushed gold hardware, gas range, and a tucked-away half bath. A charming separate breakfast room overlooks the light-filled family room, renovated in 2022, which walks out to a beautiful brick patio and lovely gardens-perfect for entertaining and relaxing. On the second floor, you'll find four spacious bedrooms, including a generous primary with a walk-in closet and a stunning primary bath. Also renovated in 2022, with marble floors, a freestanding tub, separate shower and double vanity. Recent 2024 upgrades include a new HVAC, sprinkler system, interior shutters & blinds, a new front brick walkway, updated landscaping in front and back, exterior and interior paint. The partially finished lower-level offers second family room, plus a 2-car garage, with private drive. All in a prime desired location-just a short walk to schools, the park, local shops, and Hi-Hat, your favorite coffee spot-plus minutes from the Plaza and downtown. A truly special home, a blend of todays updates while maintaining original character.
Contact an agent
Home facts
- Year built:1937
- Listing Id #:2562322
- Added:21 day(s) ago
- Updated:July 27, 2025 at 04:40 PM
Rooms and interior
- Bedrooms:4
- Total bathrooms:3
- Full bathrooms:2
- Half bathrooms:1
- Living area:2,401 sq. ft.
Heating and cooling
- Cooling:Electric
- Heating:Natural Gas
Structure and exterior
- Roof:Composition
- Year built:1937
- Building area:2,401 sq. ft.
Schools
- High school:SM East
- Middle school:Indian Hills
- Elementary school:Westwood View
Utilities
- Water:City/Public
- Sewer:Public Sewer
Finances and disclosures
- Price:$749,900
- Price per sq. ft.:$312.33
