2508 W 47th Terrace, Westwood, KS 66205
Local realty services provided by:ERA High Pointe Realty
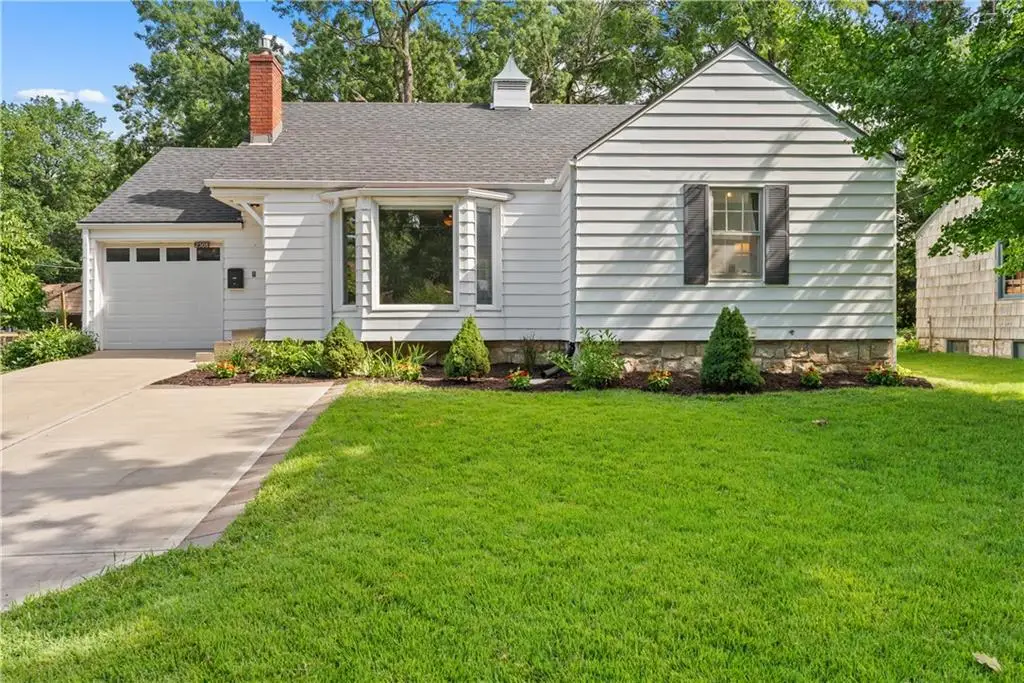
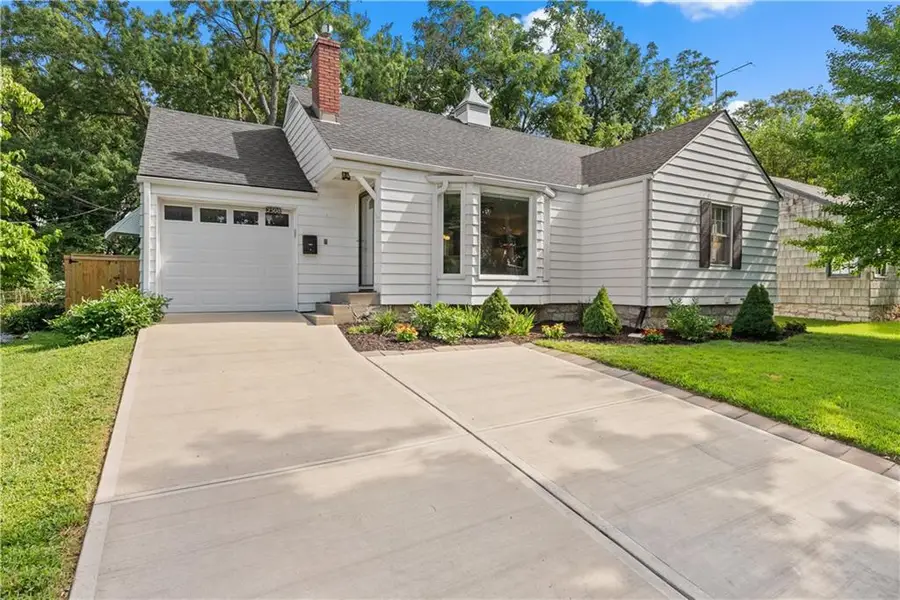

Listed by:amy gibson
Office:reecenichols - lees summit
MLS#:2565738
Source:MOKS_HL
Price summary
- Price:$415,000
- Price per sq. ft.:$323.46
About this home
This updated yet timeless ranch, nestled in the desirable Westwood area, is an absolute dream!
The gorgeous, brand-new kitchen has been stylishly designed with classic cabinetry, elevated materials, all-new upgraded appliances, and a roomy pantry with custom lighting. Beautifully refinished hardwood floors carry you through the home, leading to three comfortably sized bedrooms and one-and-a-half bathrooms. The peaceful backyard is ready for outdoor enjoyment, featuring a brand-new privacy fence and spacious patio (installed May 2025), surrounded by lovingly maintained landscaping.
The basement, in excellent condition, is spacious enough for whatever your heart desires—storage, recreation, or future finishing. Additional updates include a new HVAC system (with furnace) and fresh attic insulation (May 2024).
All of this comes with an unbeatable location and highly sought-after schools, just minutes from iconic Kansas City destinations including Woodside luxury health club, Joe’s KC BBQ, the Country Club Plaza, and everything downtown Kansas City has to offer.
Contact an agent
Home facts
- Year built:1940
- Listing Id #:2565738
- Added:11 day(s) ago
- Updated:August 16, 2025 at 04:42 PM
Rooms and interior
- Bedrooms:3
- Total bathrooms:2
- Full bathrooms:1
- Half bathrooms:1
- Living area:1,283 sq. ft.
Heating and cooling
- Cooling:Attic Fan, Electric
- Heating:Forced Air Gas
Structure and exterior
- Roof:Composition
- Year built:1940
- Building area:1,283 sq. ft.
Schools
- High school:SM East
- Middle school:Indian Hills
- Elementary school:Westwood View
Utilities
- Water:City/Public
- Sewer:Public Sewer
Finances and disclosures
- Price:$415,000
- Price per sq. ft.:$323.46
New listings near 2508 W 47th Terrace
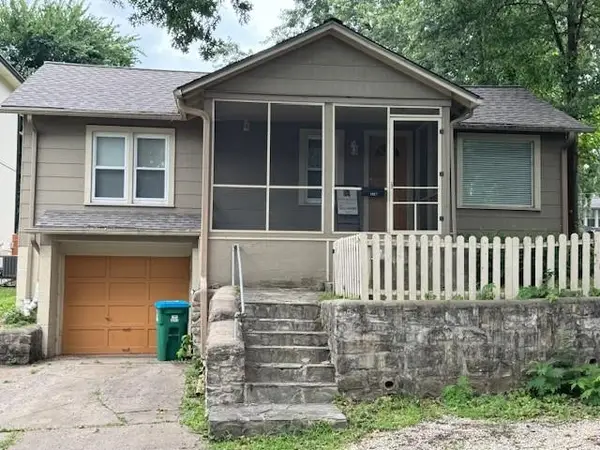 $305,000Pending2 beds 1 baths990 sq. ft.
$305,000Pending2 beds 1 baths990 sq. ft.1917 W 48th Street, Westwood, KS 66205
MLS# 2563320Listed by: FOSTER & ASSOCIATES, INC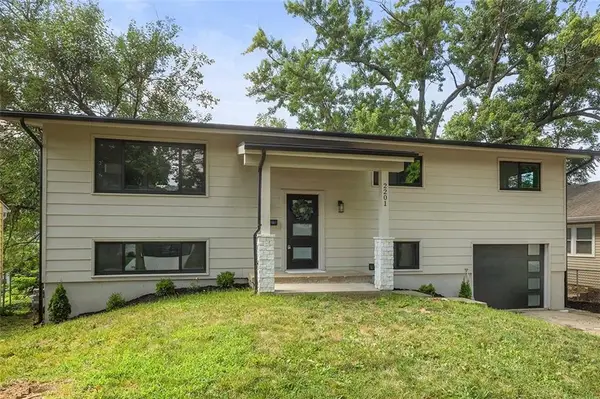 $600,000Pending4 beds 2 baths2,241 sq. ft.
$600,000Pending4 beds 2 baths2,241 sq. ft.2201 W 48th Street, Westwood, KS 66205
MLS# 2562598Listed by: TEAM WESTON REALTY GROUP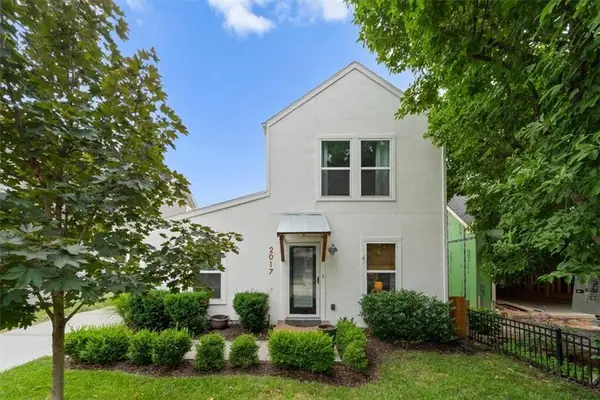 $450,000Active3 beds 2 baths1,686 sq. ft.
$450,000Active3 beds 2 baths1,686 sq. ft.2017 W 48th Street, Westwood, KS 66205
MLS# 2562207Listed by: COMPASS REALTY GROUP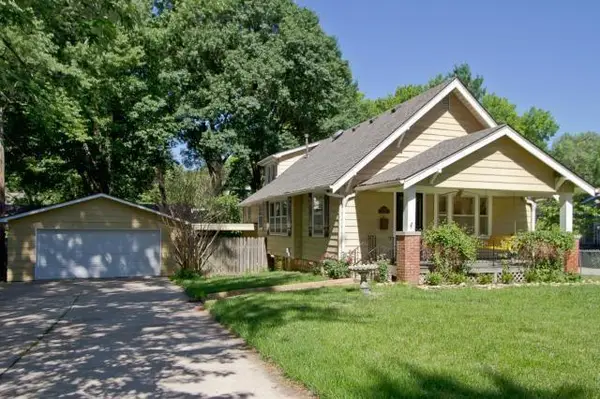 $350,000Active3 beds 2 baths1,646 sq. ft.
$350,000Active3 beds 2 baths1,646 sq. ft.5104 Belinder Avenue, Westwood, KS 66205
MLS# 2561412Listed by: KANSAS CITY REGIONAL HOMES INC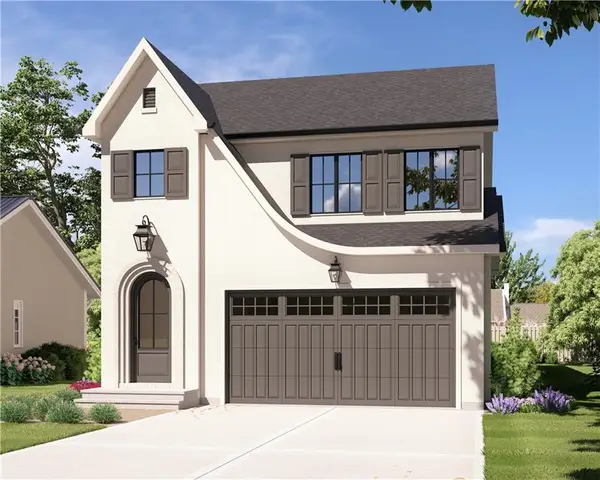 $999,500Active4 beds 4 baths3,456 sq. ft.
$999,500Active4 beds 4 baths3,456 sq. ft.2207 W 47th Terrace, Westwood, KS 66205
MLS# 2564106Listed by: WEICHERT, REALTORS WELCH & COM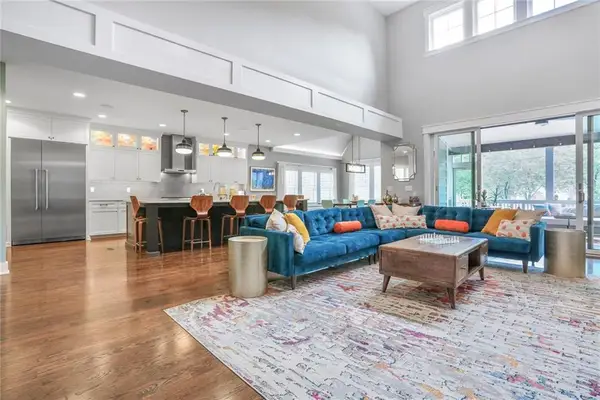 $1,652,500Active5 beds 6 baths5,819 sq. ft.
$1,652,500Active5 beds 6 baths5,819 sq. ft.2807 W 50th Terrace, Westwood, KS 66205
MLS# 2549376Listed by: REECENICHOLS - COUNTRY CLUB PLAZA $1,450,000Pending5 beds 5 baths4,108 sq. ft.
$1,450,000Pending5 beds 5 baths4,108 sq. ft.2614 W 51st Terrace, Westwood, KS 66205
MLS# 2482466Listed by: REECENICHOLS - COUNTRY CLUB PLAZA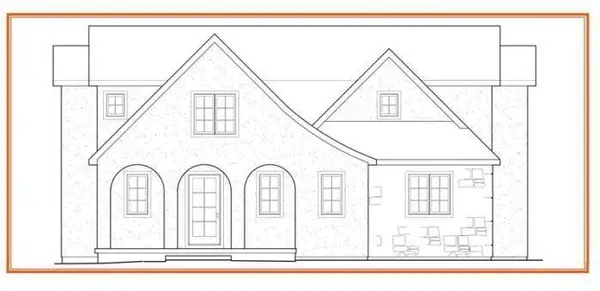 $1,450,000Pending5 beds 5 baths4,827 sq. ft.
$1,450,000Pending5 beds 5 baths4,827 sq. ft.2524 W 51st Terrace, Westwood, KS 66205
MLS# 2446919Listed by: REECENICHOLS - COUNTRY CLUB PLAZA
